Viewing Listing MLS# 384025492
Blue Ridge, GA 30513
- 2Beds
- 2Full Baths
- N/AHalf Baths
- N/A SqFt
- 2006Year Built
- 1.00Acres
- MLS# 384025492
- Rental
- Apartment
- Active
- Approx Time on Market6 months, 4 days
- AreaN/A
- CountyFannin - GA
- Subdivision Lavista
Overview
Move in READY! 2 bedroom, 2 bathroom or 2 bedroom 1 bath Apartment in Blue Ridge GA. Amenities included: balcony, central air, central heat, dishwasher, storage, washer dryer, laundry *washer & Dryer) hook up in apartment unit. Utilities paid separately. Close proximity to Lake Blue ridge, Down Town Blue Ridge, Fannin Regional Hospital, and more! Available NOW (during Business hours 9am- 5pm)for move in. Unit number &/or availability subject to change.
Association Fees / Info
Hoa: No
Community Features: None
Pets Allowed: No
Bathroom Info
Main Bathroom Level: 2
Total Baths: 2.00
Fullbaths: 2
Room Bedroom Features: Master on Main, Roommate Floor Plan
Bedroom Info
Beds: 2
Building Info
Habitable Residence: Yes
Business Info
Equipment: None
Exterior Features
Fence: None
Patio and Porch: Covered
Exterior Features: None
Road Surface Type: Paved
Pool Private: No
County: Fannin - GA
Acres: 1.00
Pool Desc: None
Fees / Restrictions
Financial
Original Price: $1,495
Owner Financing: Yes
Garage / Parking
Parking Features: Assigned, Driveway
Green / Env Info
Handicap
Accessibility Features: None
Interior Features
Security Ftr: None
Fireplace Features: None
Levels: One
Appliances: Dishwasher, Electric Range, Refrigerator
Laundry Features: Electric Dryer Hookup, Laundry Closet
Interior Features: Other
Flooring: Vinyl, Other
Spa Features: None
Lot Info
Lot Size Source: Owner
Lot Features: Level, Private
Misc
Property Attached: No
Home Warranty: Yes
Other
Other Structures: None
Property Info
Construction Materials: Concrete
Year Built: 2,006
Date Available: 2024-05-10T00:00:00
Furnished: Unfu
Roof: Composition
Property Type: Residential Lease
Style: Ranch, Other
Rental Info
Land Lease: Yes
Expense Tenant: All Utilities
Lease Term: 12 Months
Room Info
Kitchen Features: Eat-in Kitchen, Solid Surface Counters, View to Family Room
Room Master Bathroom Features: None
Room Dining Room Features: Open Concept
Sqft Info
Building Area Total: 1010
Building Area Source: Owner
Tax Info
Tax Parcel Letter: 0045-0499R
Unit Info
Utilities / Hvac
Cool System: Ceiling Fan(s), Central Air, Electric
Heating: Central, Electric, Heat Pump
Utilities: Cable Available, Electricity Available, Phone Available, Sewer Available, Water Available
Waterfront / Water
Water Body Name: None
Waterfront Features: None
Directions
515 East Slight right onto McKinney Rd / 0.2 mi Turn LEFT onto Riverwood Dr / 0.1 mi Turn RIGHT onto Laurelwood Ln / 207 ft Turn LEFT onto Cherrywood CourtListing Provided courtesy of Skyline Realty Group, Inc.
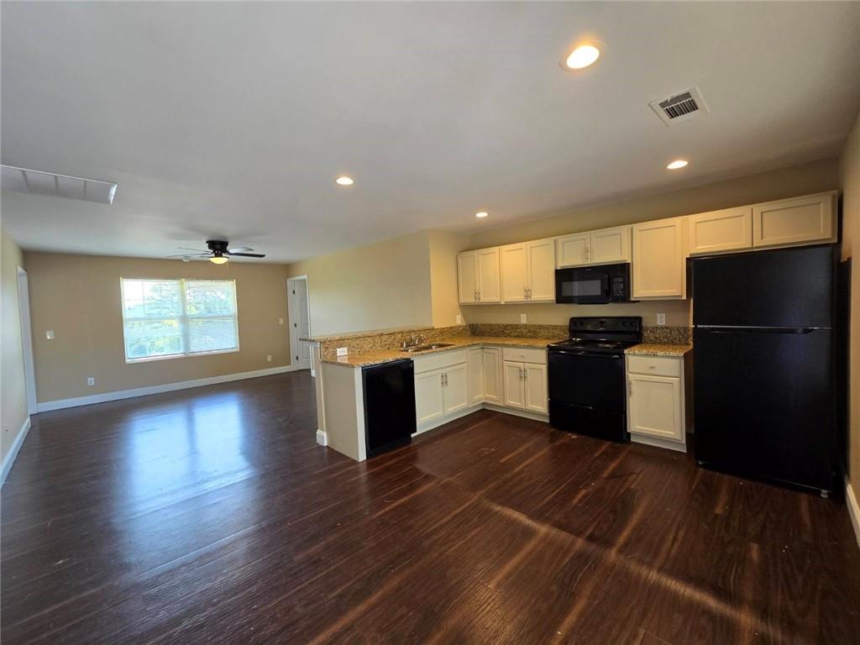
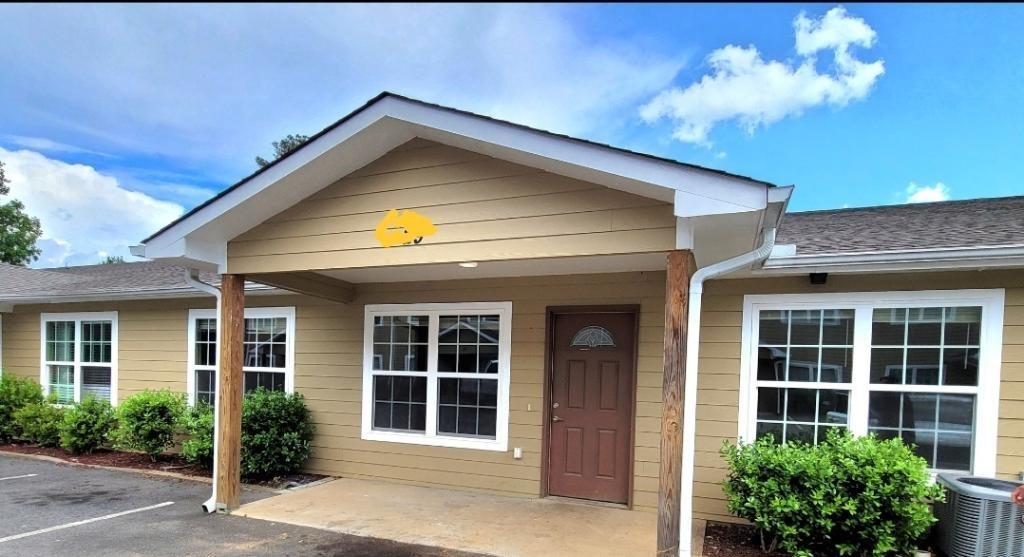
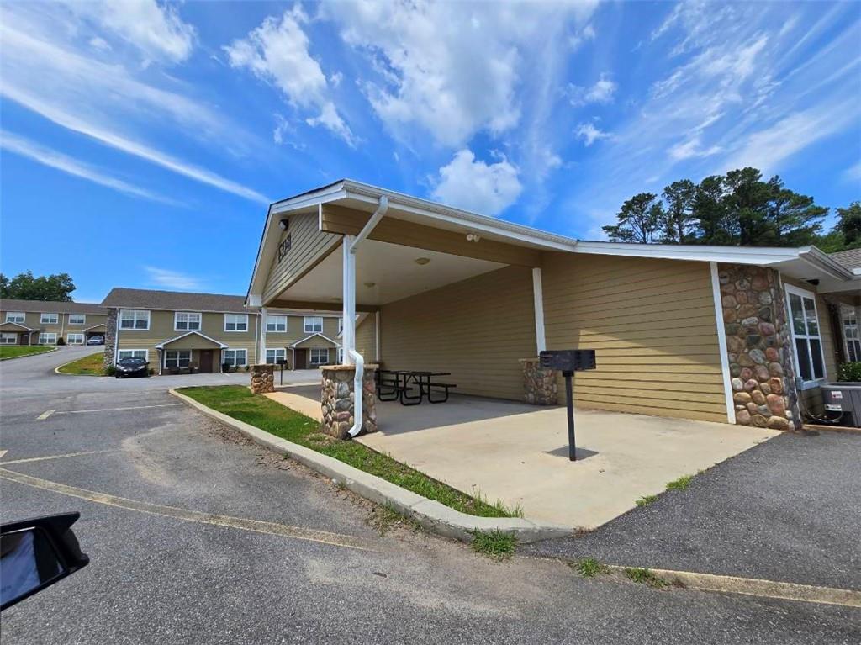
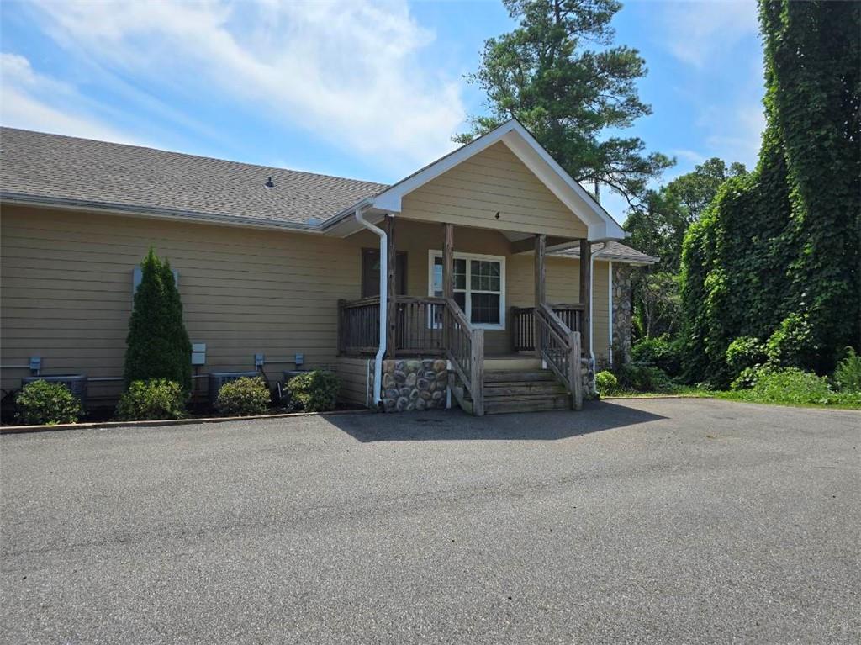
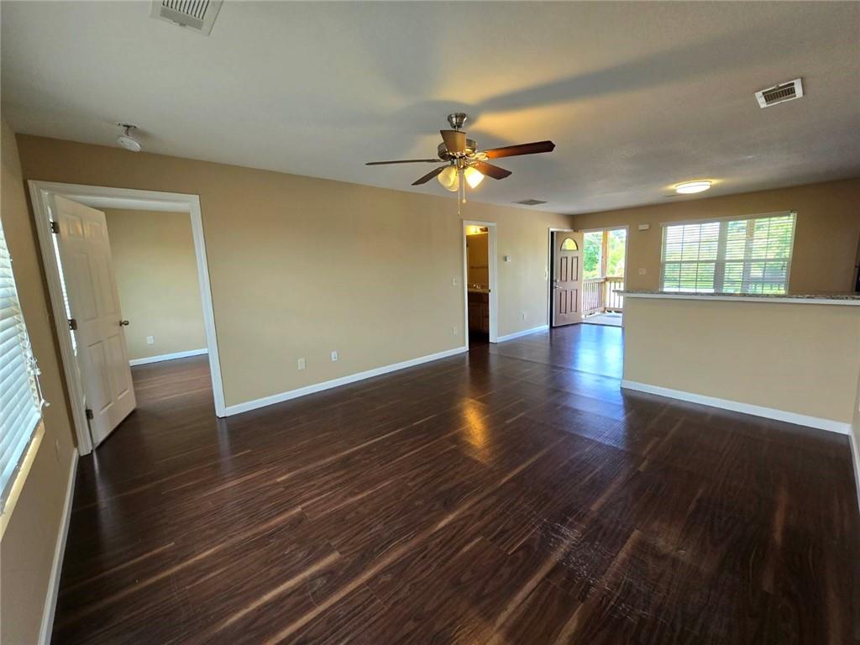
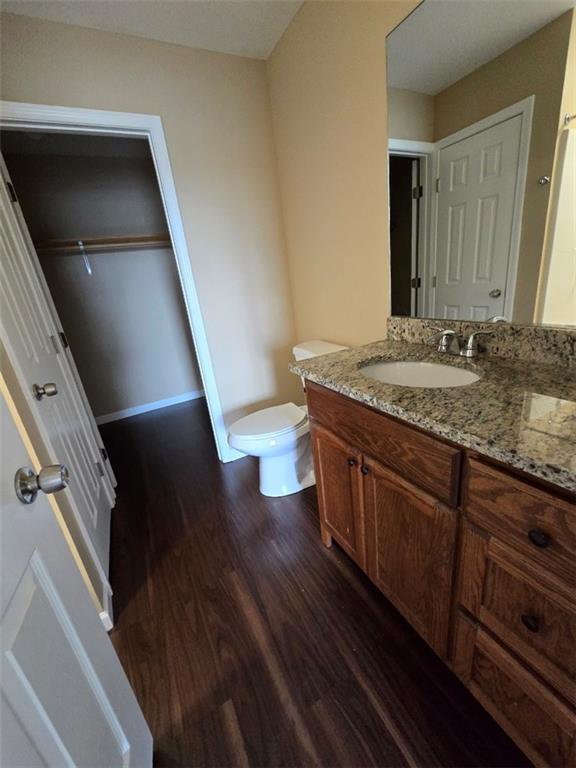
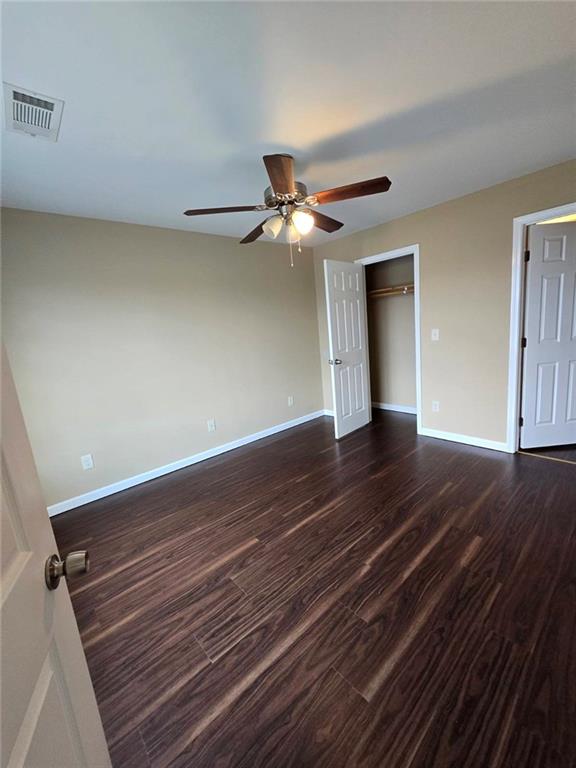
 Listings identified with the FMLS IDX logo come from
FMLS and are held by brokerage firms other than the owner of this website. The
listing brokerage is identified in any listing details. Information is deemed reliable
but is not guaranteed. If you believe any FMLS listing contains material that
infringes your copyrighted work please
Listings identified with the FMLS IDX logo come from
FMLS and are held by brokerage firms other than the owner of this website. The
listing brokerage is identified in any listing details. Information is deemed reliable
but is not guaranteed. If you believe any FMLS listing contains material that
infringes your copyrighted work please