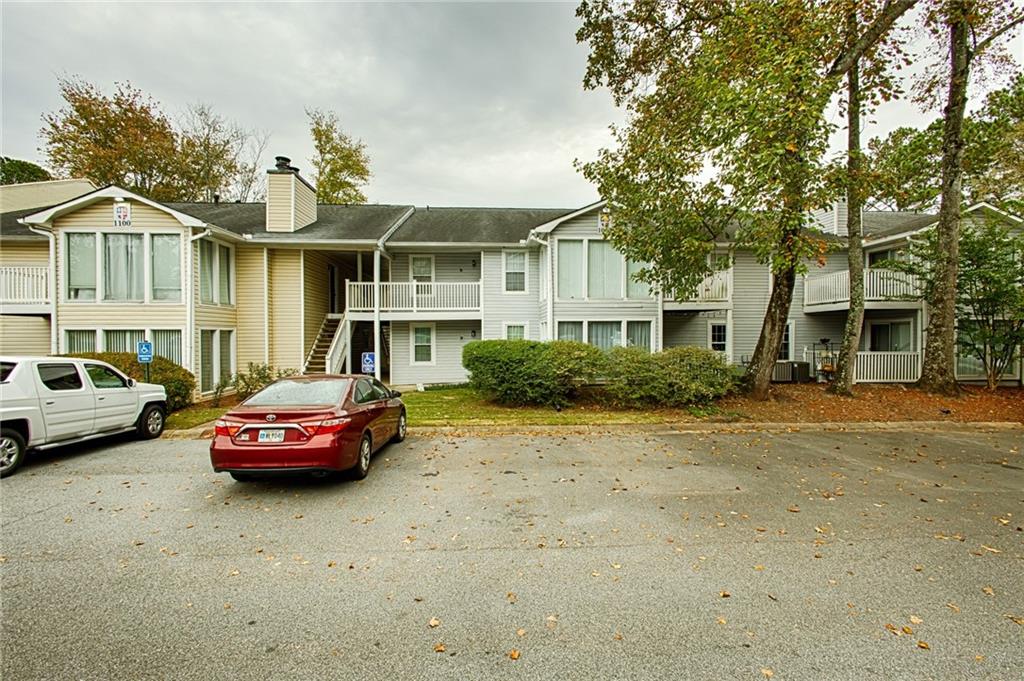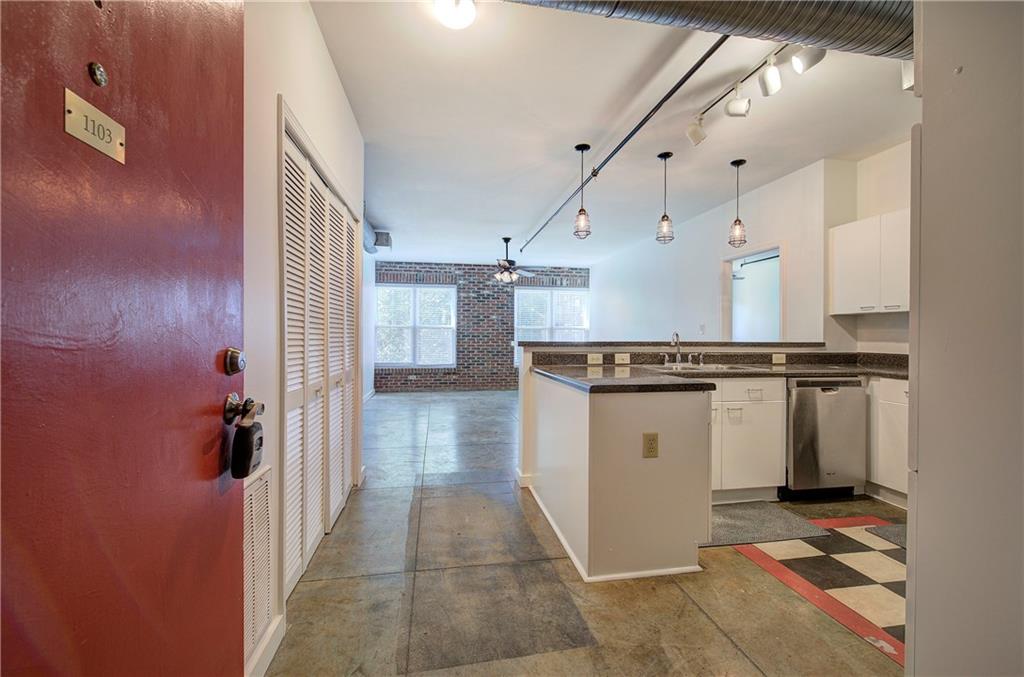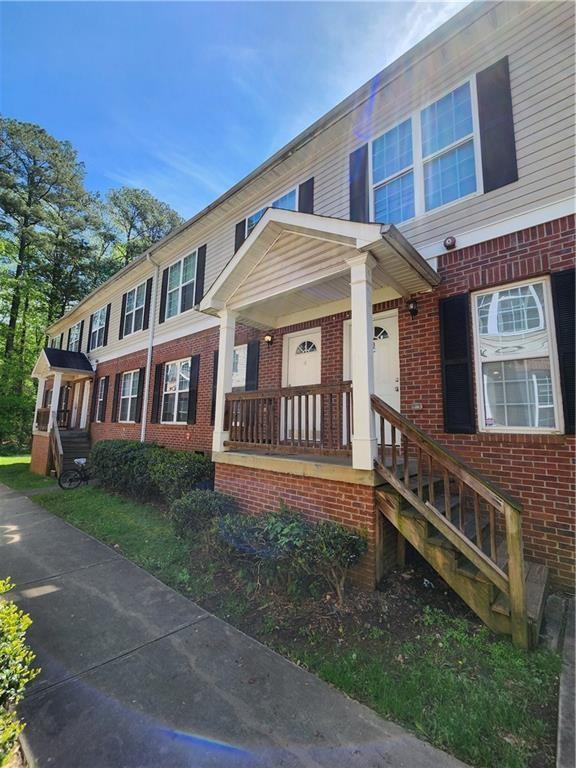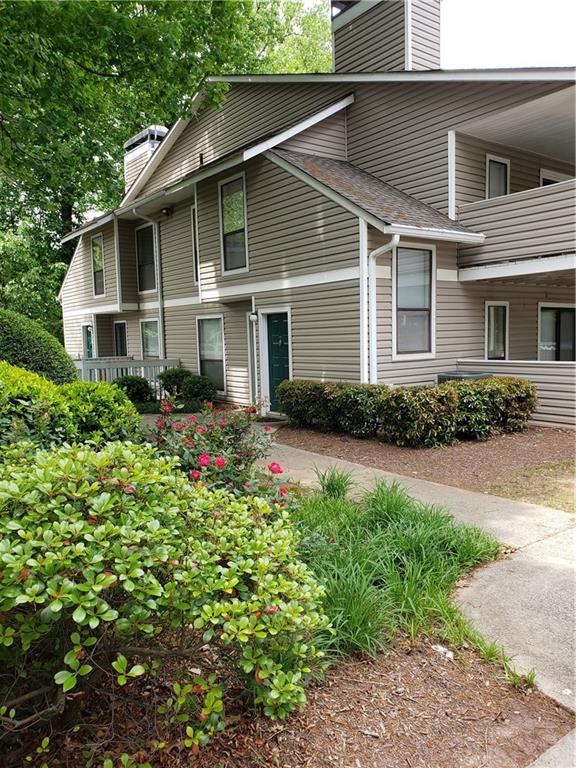Viewing Listing MLS# 383649354
Marietta, GA 30067
- 2Beds
- 2Full Baths
- N/AHalf Baths
- N/A SqFt
- 1982Year Built
- 0.11Acres
- MLS# 383649354
- Rental
- Condominium
- Active
- Approx Time on Market6 months, 4 days
- AreaN/A
- CountyCobb - GA
- Subdivision Wynnes Ridge
Overview
Beautiful newly renovated Top floor (no one above) end unit in a fabulous swim/tennis community in a lovely and convenient east Cobb location near Braves Stadium. Lovely, well-maintained and quiet complex just off Terrell Mill Road with easy HOV access to Hwy. 75. 2-story entry way with newly carpeted stairs leading to upstairs foyer with lots of storage closets and windows. Living room with fireplace (with gas starter) mirrored wall and bookshelves is open to your roomy dining area. New granite counters in kitchen with pantry, window and gas range/oven, microwave, stainless fridge and dishwasher and newly rebuilt craftsman style cabinet doors, hinges and hardware. A covered porch with a lovely wooded view. Primary bedroom with several closets and a full bath w/newly tiled tub/shower enclosure. A full hall bath is across from Bedroom 2. The convenience of a laundry/utility room with plenty of room for a full size washer & dryer. So convenient to shopping with a new Kroger center, Chick-Fil-A, Starbucks & more just across the street. Tenants must have monthly income three times rent, no evictions, No Section 8 or vouchers, no smokers, call for pet requests due to size limitations and $500 pet fee required if approved. Security Deposit requirements are credit based. All occupants over 18 must make separate applications and be on the lease. Available August 1.
Association Fees / Info
Hoa: No
Community Features: Dog Park, Homeowners Assoc, Near Public Transport, Near Shopping, Pool, Street Lights, Tennis Court(s)
Pets Allowed: Call
Bathroom Info
Main Bathroom Level: 2
Total Baths: 2.00
Fullbaths: 2
Room Bedroom Features: Roommate Floor Plan
Bedroom Info
Beds: 2
Building Info
Habitable Residence: Yes
Business Info
Equipment: None
Exterior Features
Fence: None
Patio and Porch: Covered, Side Porch
Exterior Features: None
Road Surface Type: Asphalt
Pool Private: No
County: Cobb - GA
Acres: 0.11
Pool Desc: None
Fees / Restrictions
Financial
Original Price: $1,850
Owner Financing: Yes
Garage / Parking
Parking Features: Parking Lot, Unassigned
Green / Env Info
Handicap
Accessibility Features: None
Interior Features
Security Ftr: Smoke Detector(s)
Fireplace Features: Factory Built, Gas Starter, Living Room
Levels: One
Appliances: Dishwasher, Disposal, Gas Range, Gas Water Heater, Microwave, Refrigerator
Laundry Features: Electric Dryer Hookup, In Hall, Laundry Room, Main Level
Interior Features: Bookcases, Entrance Foyer 2 Story, Walk-In Closet(s)
Flooring: Carpet, Vinyl
Spa Features: None
Lot Info
Lot Size Source: Public Records
Lot Features: Other
Lot Size: x
Misc
Property Attached: No
Home Warranty: Yes
Other
Other Structures: None
Property Info
Construction Materials: Vinyl Siding
Year Built: 1,982
Date Available: 2024-07-01T00:00:00
Furnished: Unfu
Roof: Composition
Property Type: Residential Lease
Style: Mid-Rise (up to 5 stories), Traditional
Rental Info
Land Lease: Yes
Expense Tenant: Cable TV, Electricity, Gas, Pest Control, Security, Telephone
Lease Term: 12 Months
Room Info
Kitchen Features: Breakfast Bar, Cabinets White, Pantry, Stone Counters
Room Master Bathroom Features: Tub/Shower Combo
Room Dining Room Features: Dining L
Sqft Info
Building Area Total: 1323
Building Area Source: Public Records
Tax Info
Tax Parcel Letter: 17-0922-0-196-0
Unit Info
Utilities / Hvac
Cool System: Central Air, Electric
Heating: Central, Forced Air, Natural Gas
Utilities: Cable Available, Electricity Available, Natural Gas Available, Phone Available, Sewer Available, Underground Utilities, Water Available
Waterfront / Water
Water Body Name: None
Waterfront Features: None
Directions
Take 75 to Windy Hill or Delk, go east to Bentley, turn on Terrell Mill, to complex on right (Wynnes Ridge Circle is tough to see) Take 1st left then wind around buildings to #15, unit door on left side of buildingListing Provided courtesy of Team Realty Group
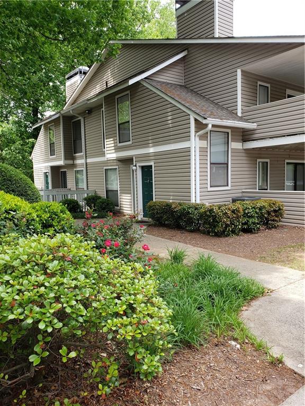
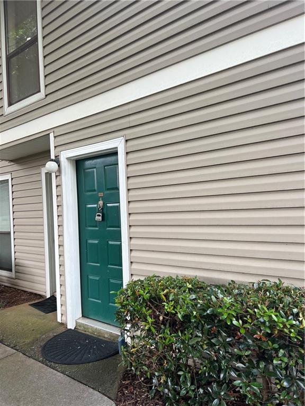
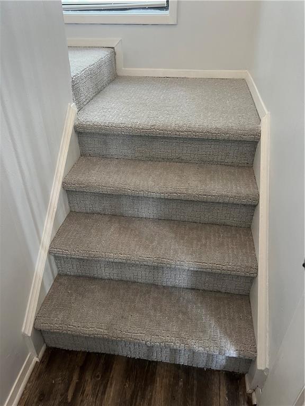
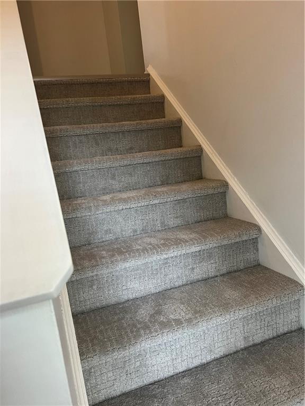
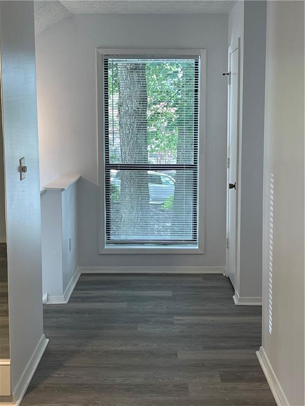
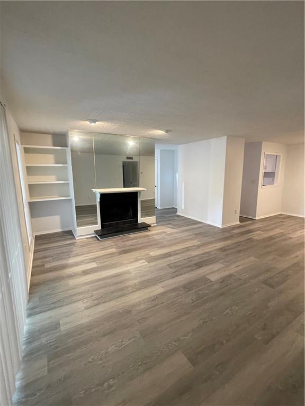
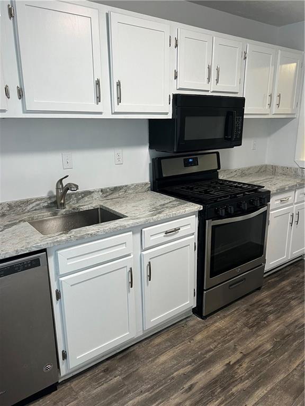
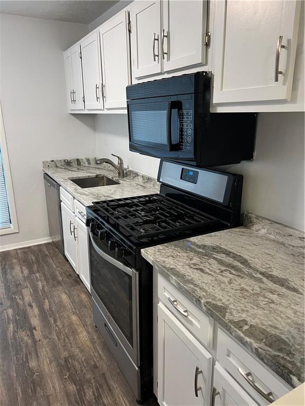
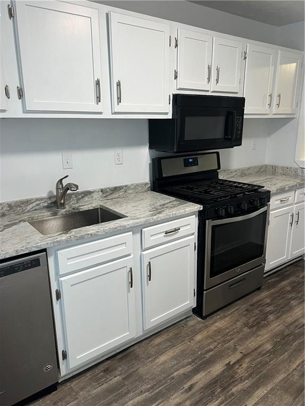
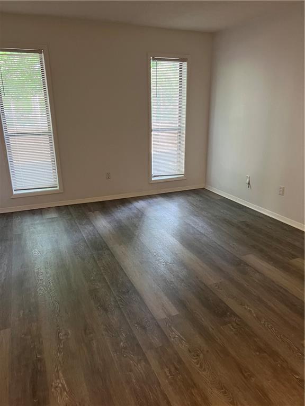
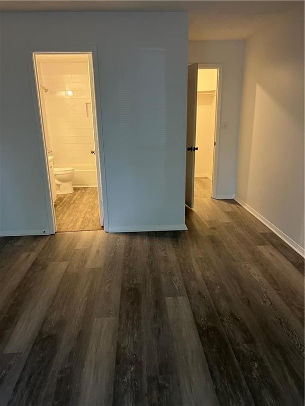
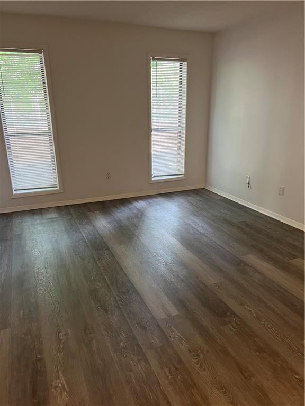
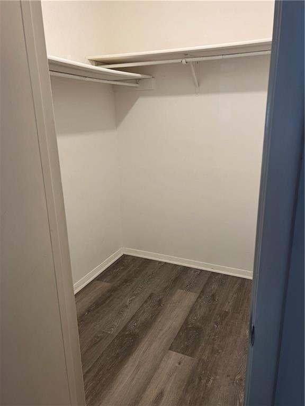
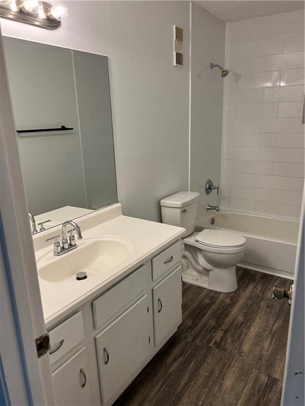
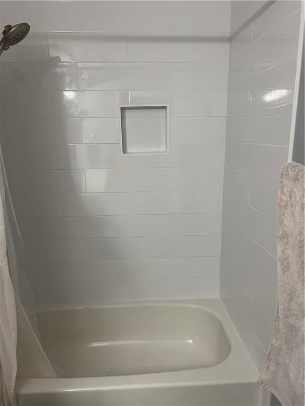
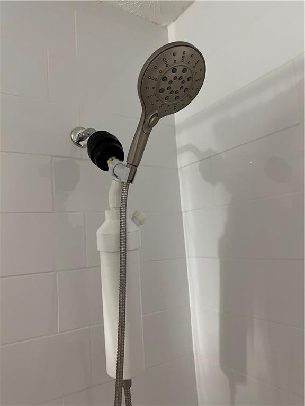
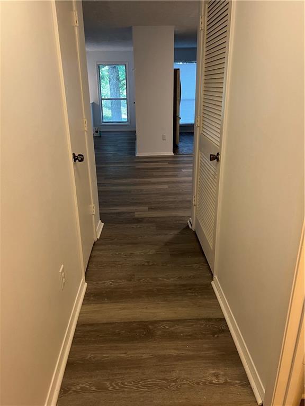
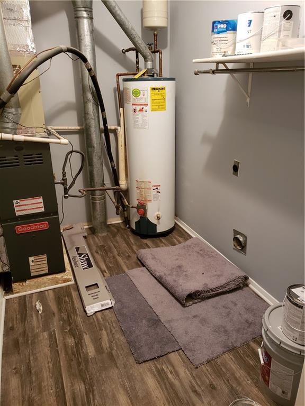
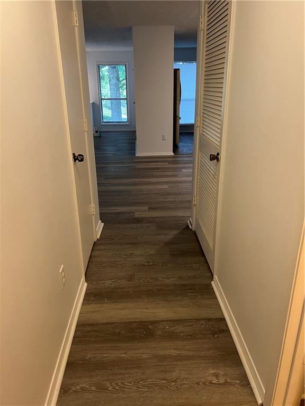
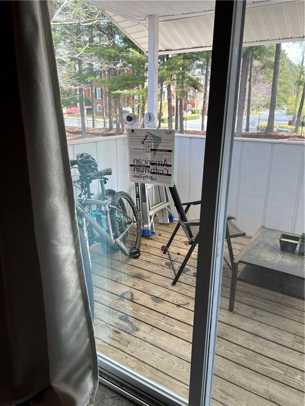
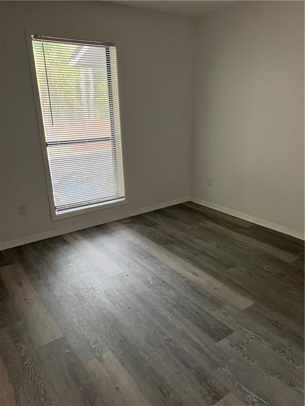
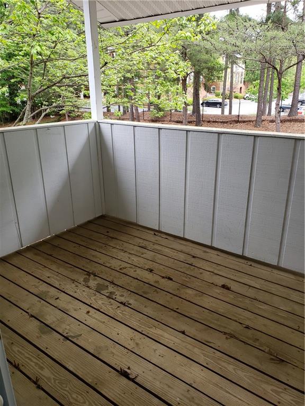
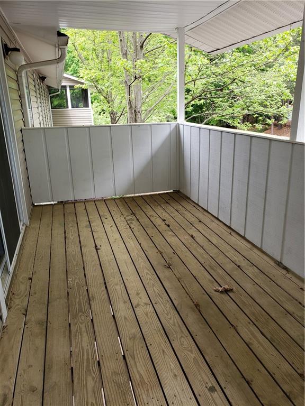
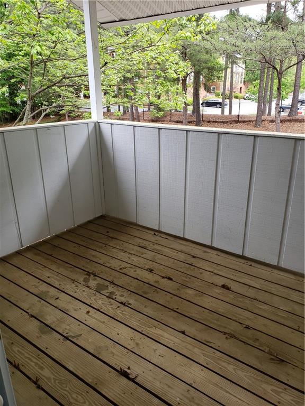
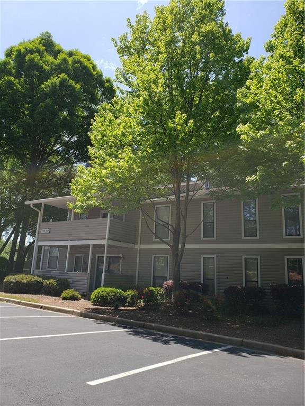
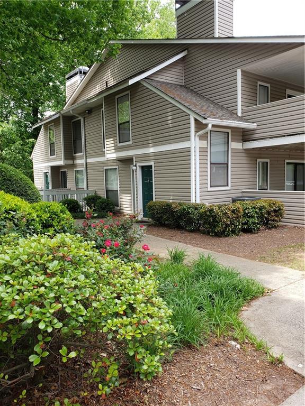
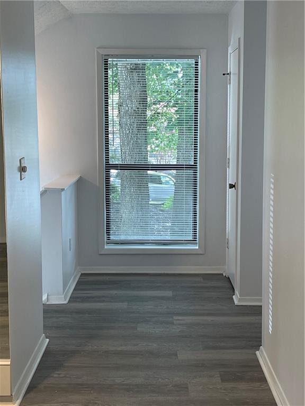
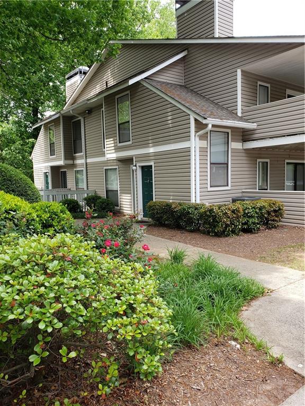
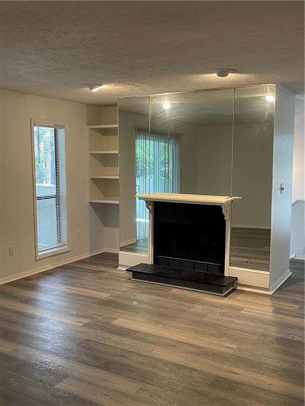
 MLS# 410808443
MLS# 410808443 