Viewing Listing MLS# 383476964
Lilburn, GA 30047
- 4Beds
- 4Full Baths
- N/AHalf Baths
- N/A SqFt
- 2017Year Built
- 0.04Acres
- MLS# 383476964
- Rental
- Townhouse
- Active
- Approx Time on Market6 months, 11 days
- AreaN/A
- CountyGwinnett - GA
- Subdivision The Enclave At Lilburn
Overview
Pictures were taken in 2021. Parkview High School! 3 stories townhouse with 4 bedrooms and 4 full baths, large finished basement with a huge flex room and Full bathroom. Large custom kitchen open to family room. large island w breakfast bar, farm sink, stainless steel appliances, walk in pantry, & overlooks family room. Huge deck off family room. Oversized Master suite on 2nd floor features his & hers walk in closets, trey ceiling, dual granite vanities, tile floors, large frameless glass shower, & separate tubSuper convenient location, walking distance to grocery store, restaurants, shopping center. Less than 5 miles access to I-85, minutes away to Lilburn City Park, Stone Mountain Park. Tenant in place, please allow at least 24 hours for showing comfirmation.
Association Fees / Info
Hoa: No
Community Features: Homeowners Assoc, Near Shopping, Near Trails/Greenway
Pets Allowed: Call
Bathroom Info
Main Bathroom Level: 1
Total Baths: 4.00
Fullbaths: 4
Room Bedroom Features: Oversized Master, Studio
Bedroom Info
Beds: 4
Building Info
Habitable Residence: Yes
Business Info
Equipment: None
Exterior Features
Fence: None
Patio and Porch: Deck, Front Porch
Exterior Features: Private Entrance
Road Surface Type: Paved
Pool Private: No
County: Gwinnett - GA
Acres: 0.04
Pool Desc: None
Fees / Restrictions
Financial
Original Price: $2,700
Owner Financing: Yes
Garage / Parking
Parking Features: Garage
Green / Env Info
Green Building Ver Type: EarthCraft Home
Handicap
Accessibility Features: None
Interior Features
Security Ftr: Carbon Monoxide Detector(s), Fire Alarm, Open Access
Fireplace Features: None
Levels: Three Or More
Appliances: Dishwasher, Disposal, Electric Oven, Electric Range, Electric Water Heater, Microwave, Refrigerator
Laundry Features: Laundry Room, Upper Level
Interior Features: Disappearing Attic Stairs, High Ceilings 9 ft Lower, High Ceilings 9 ft Main, High Ceilings 9 ft Upper, His and Hers Closets, Tray Ceiling(s)
Flooring: Carpet, Hardwood
Spa Features: None
Lot Info
Lot Size Source: Public Records
Lot Features: Level
Lot Size: 0x0
Misc
Property Attached: No
Home Warranty: Yes
Other
Other Structures: None
Property Info
Construction Materials: Brick, Brick Front
Year Built: 2,017
Date Available: 2024-07-01T00:00:00
Furnished: Furn
Roof: Composition, Shingle
Property Type: Residential Lease
Style: Contemporary
Rental Info
Land Lease: Yes
Expense Tenant: All Utilities
Lease Term: 12 Months
Room Info
Kitchen Features: Breakfast Bar, Cabinets Stain, Eat-in Kitchen, Kitchen Island, Pantry Walk-In, Stone Counters, View to Family Room
Room Master Bathroom Features: Double Vanity,Separate Tub/Shower
Room Dining Room Features: Open Concept,Seats 12+
Sqft Info
Building Area Total: 2977
Building Area Source: Public Records
Tax Info
Tax Parcel Letter: R6133-254
Unit Info
Utilities / Hvac
Cool System: Ceiling Fan(s), Central Air, Zoned
Heating: Central, Electric, Zoned
Utilities: Cable Available, Electricity Available, Phone Available, Sewer Available, Underground Utilities, Water Available
Waterfront / Water
Water Body Name: None
Waterfront Features: None
Directions
I-85N to Exit #102 Beaver Ruin Rd, turn Right, straight for approximately 3.8 miles, Right on Jackson Pl NW, Right @ stop sign, 2nd unit on Right. I-85S to Exit #102 Beaver Ruin Rd, turn Left, continue straight for approximately 3.9 miles, Right on Jackson Pl NW, Right @ stop sign, 2nd unit on R.Listing Provided courtesy of Keller Williams Realty Chattahoochee North, Llc
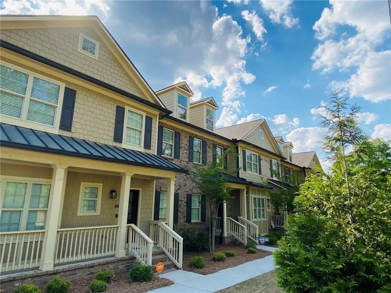
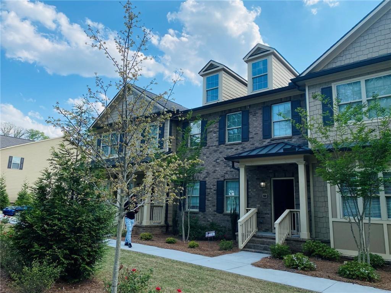
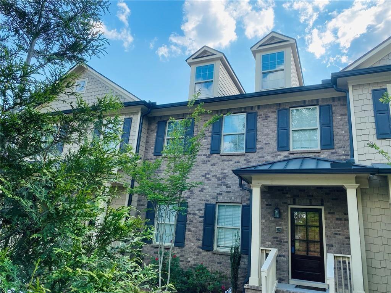
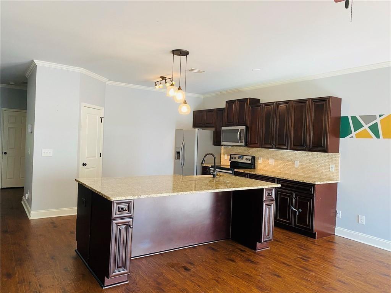
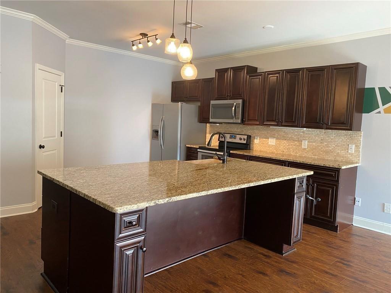
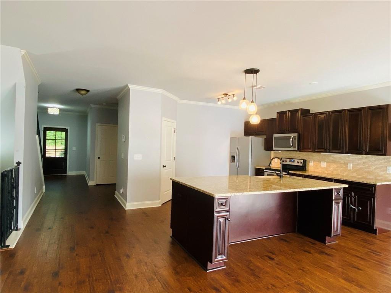
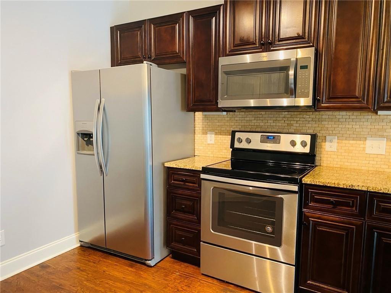
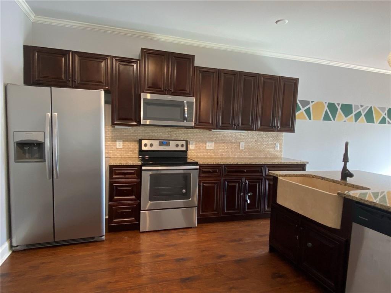
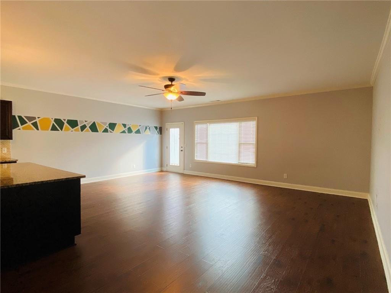
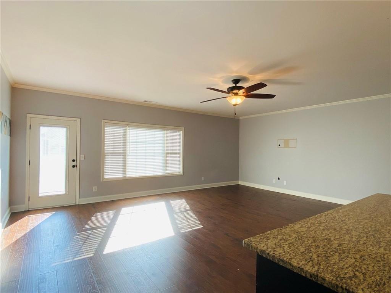
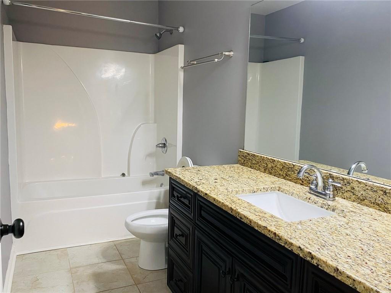
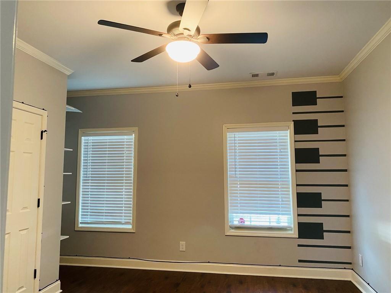
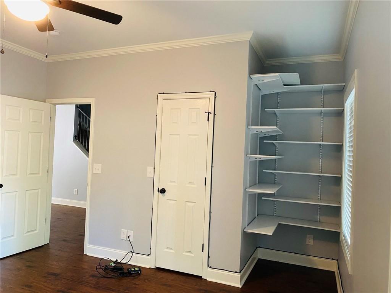
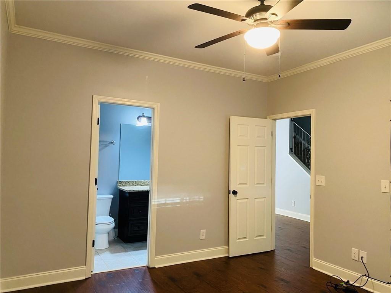
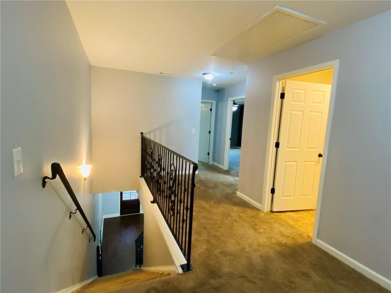
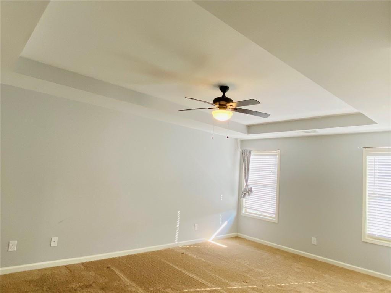
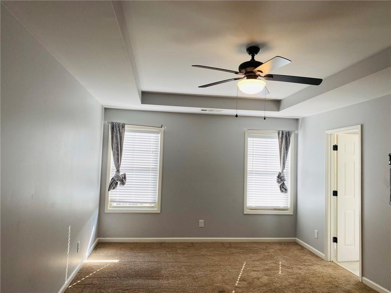
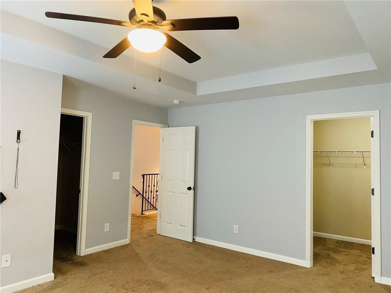
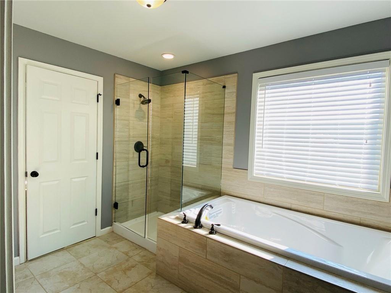
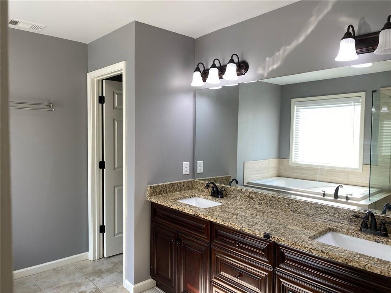
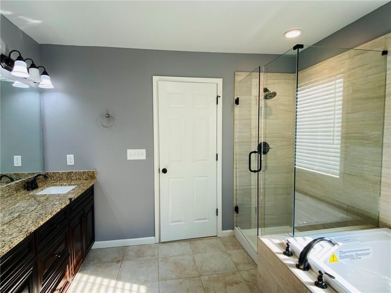
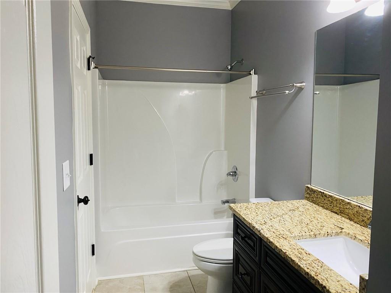
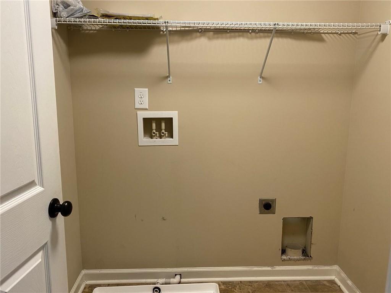
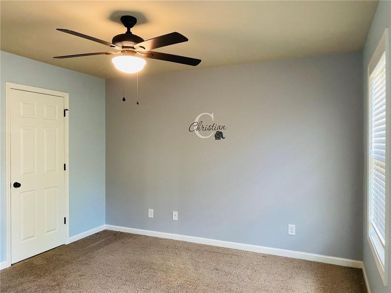
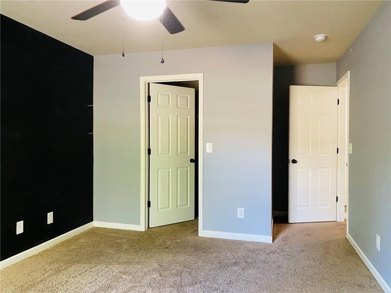
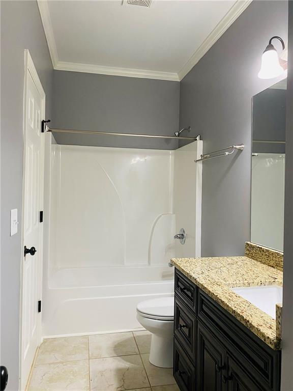
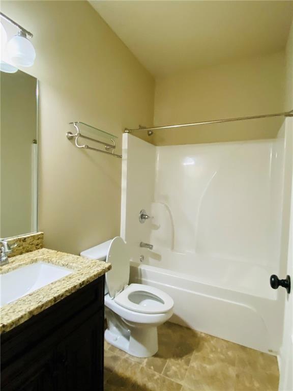
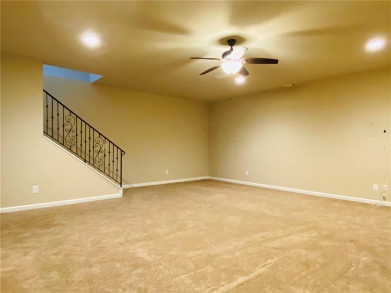
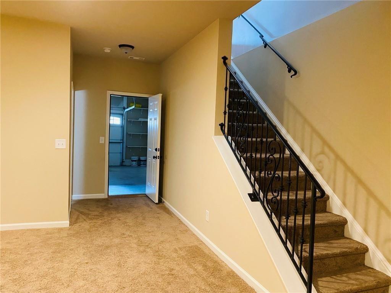
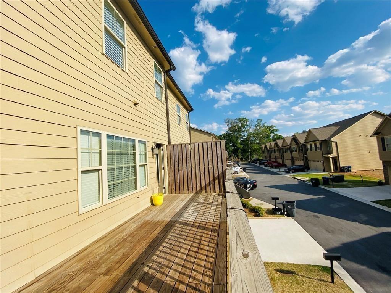
 Listings identified with the FMLS IDX logo come from
FMLS and are held by brokerage firms other than the owner of this website. The
listing brokerage is identified in any listing details. Information is deemed reliable
but is not guaranteed. If you believe any FMLS listing contains material that
infringes your copyrighted work please
Listings identified with the FMLS IDX logo come from
FMLS and are held by brokerage firms other than the owner of this website. The
listing brokerage is identified in any listing details. Information is deemed reliable
but is not guaranteed. If you believe any FMLS listing contains material that
infringes your copyrighted work please