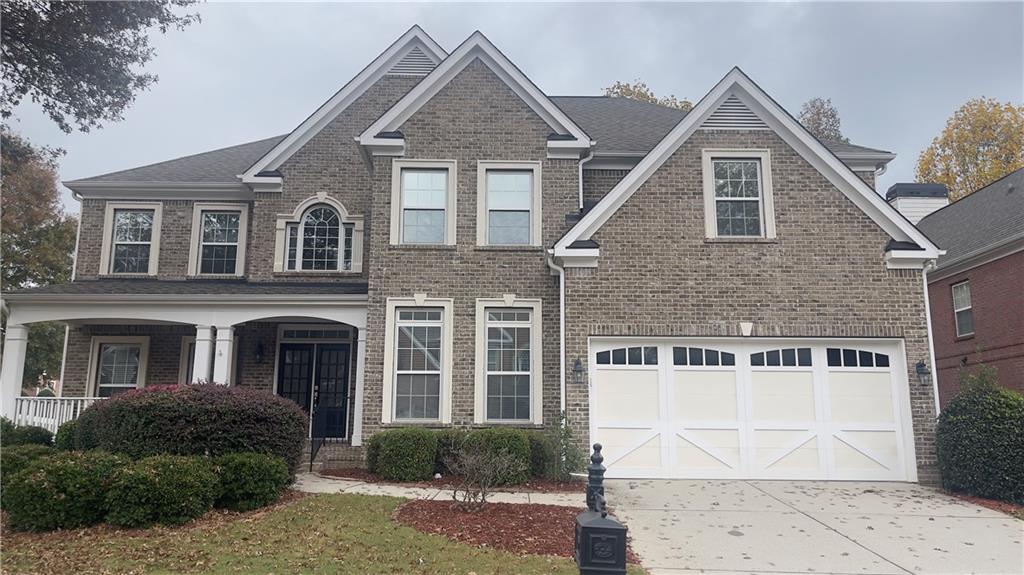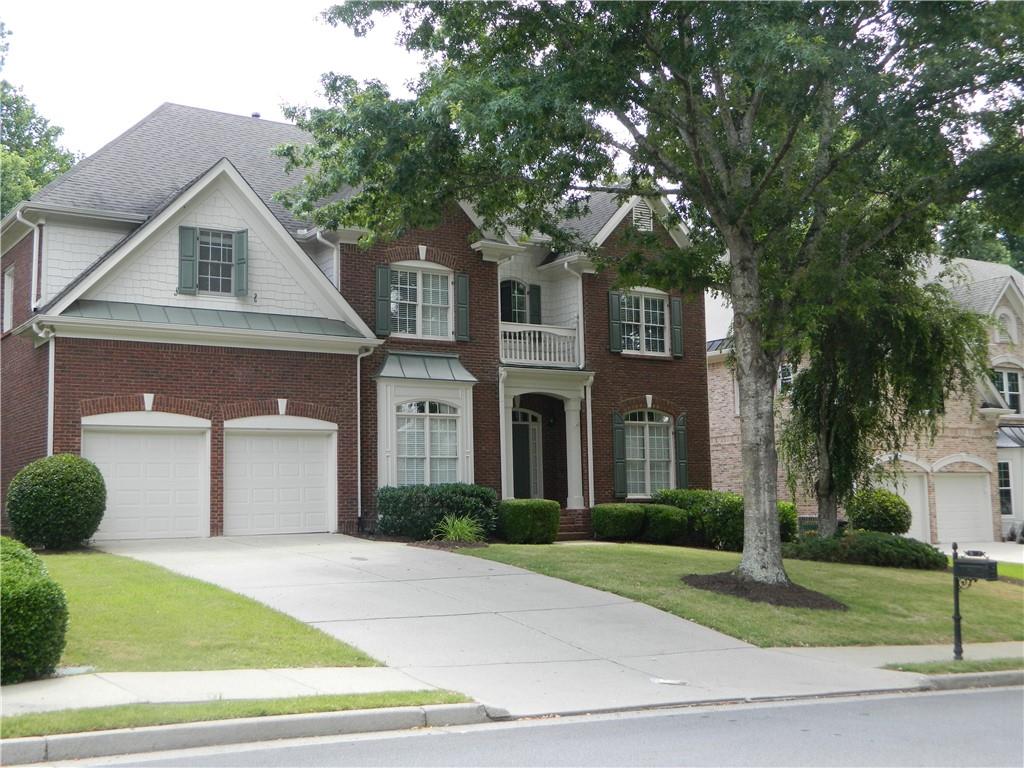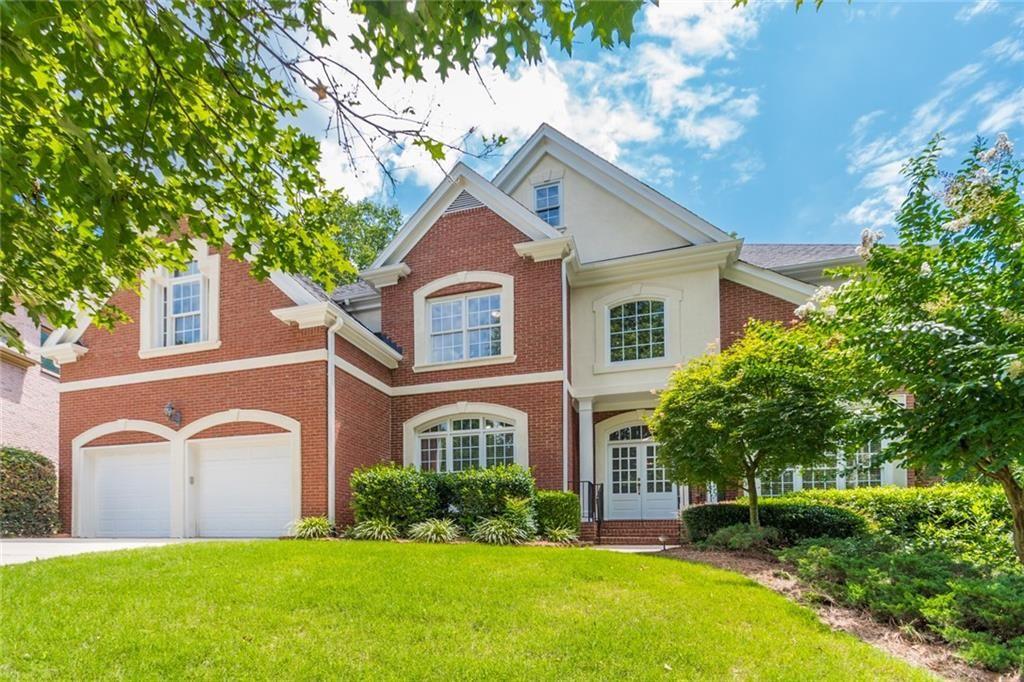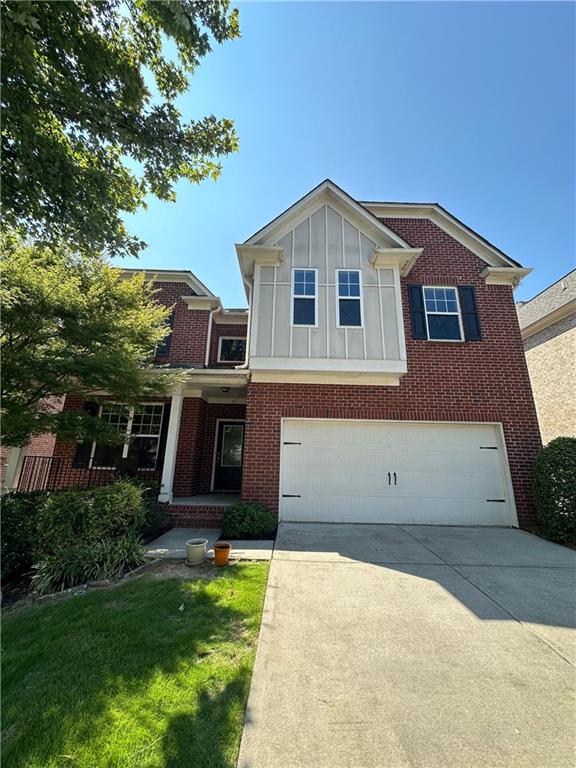Viewing Listing MLS# 382770715
Johns Creek, GA 30097
- 5Beds
- 3Full Baths
- 1Half Baths
- N/A SqFt
- 1996Year Built
- 0.28Acres
- MLS# 382770715
- Rental
- Single Family Residence
- Active
- Approx Time on Market6 months, 17 days
- AreaN/A
- CountyFulton - GA
- Subdivision Estate At Foxdale
Overview
Welcome to this charming brick-front Single Family, located in the heart of Johns Creek, the highly sought-after Northview school district. this home offers 5 Bedrooms and 3.5 Bathroom, with Finished Basement; stainless steel appliances in the Gourmet kitchen, and granite countertops; open floor plan, overlooking family room, a fireplace with glass doors; gorgeous sunroom great for morning coffee, book reading and friend gathering; Master suite offers walk-in closet, separate shower, a luxurious jetted bathtub. a double-sized deck overlooking the expansive fenced backyard, complete with tool storage for added convenience; Contemporary flooring graces the main level, while ceramic tile floors enhance the bathrooms; Stay comfortable year-round with ceiling fans in all three bedrooms and the family room. a full Bath and 2 room and a huge living room in basement, ideal for entertainment and in-law suite; Conveniently situated near shopping amenities, near Bellmoore Park; Don't miss out on the opportunity to call this beautiful home yours!
Association Fees / Info
Hoa: No
Community Features: Pool, Tennis Court(s)
Pets Allowed: Call
Bathroom Info
Halfbaths: 1
Total Baths: 4.00
Fullbaths: 3
Room Bedroom Features: Other
Bedroom Info
Beds: 5
Building Info
Habitable Residence: Yes
Business Info
Equipment: None
Exterior Features
Fence: Fenced
Patio and Porch: None
Exterior Features: Other
Road Surface Type: Asphalt
Pool Private: No
County: Fulton - GA
Acres: 0.28
Pool Desc: None
Fees / Restrictions
Financial
Original Price: $3,996
Owner Financing: Yes
Garage / Parking
Parking Features: Garage Door Opener, Driveway, Attached, Garage
Green / Env Info
Handicap
Accessibility Features: None
Interior Features
Security Ftr: None
Fireplace Features: Family Room
Levels: Two
Appliances: Dishwasher, Disposal, Electric Oven, Refrigerator, Gas Range, Gas Cooktop, Microwave
Laundry Features: Laundry Closet
Interior Features: High Ceilings 10 ft Main
Flooring: Carpet, Hardwood, Laminate
Spa Features: None
Lot Info
Lot Size Source: Assessor
Lot Features: Back Yard, Level, Landscaped
Lot Size: 100x131x87x131
Misc
Property Attached: No
Home Warranty: Yes
Other
Other Structures: None
Property Info
Construction Materials: Brick, Cement Siding
Year Built: 1,996
Date Available: 2024-07-01T00:00:00
Furnished: Unfu
Roof: Composition
Property Type: Residential Lease
Style: Traditional
Rental Info
Land Lease: Yes
Expense Tenant: All Utilities, Grounds Care, Trash Collection
Lease Term: 12 Months
Room Info
Kitchen Features: Cabinets Other
Room Master Bathroom Features: Other,Separate Tub/Shower
Room Dining Room Features: Separate Dining Room
Sqft Info
Building Area Total: 2655
Building Area Source: Appraiser
Tax Info
Tax Parcel Letter: 11-1090-0393-061-3
Unit Info
Utilities / Hvac
Cool System: Ceiling Fan(s), Central Air
Heating: Central
Utilities: Cable Available, Electricity Available, Natural Gas Available, Water Available, Sewer Available
Waterfront / Water
Water Body Name: None
Waterfront Features: None
Directions
HWY 141-N Medlock Bridge Rd, turn right onto Bell Road, right turn onto Witheridge Dr, left turn onto Wolford CT, home is on the right.Listing Provided courtesy of Rock Y&z Realty
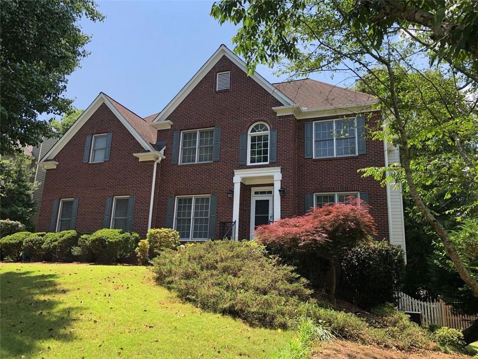
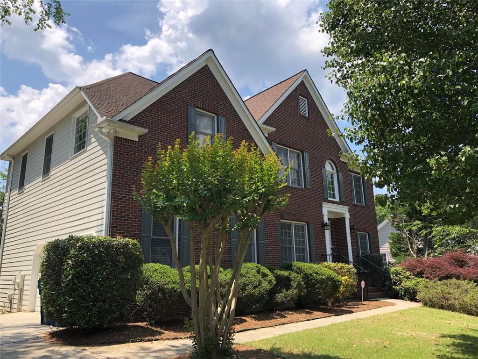
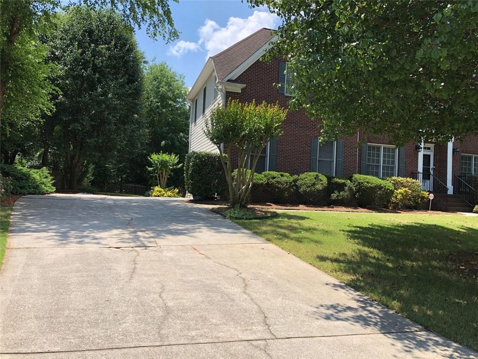
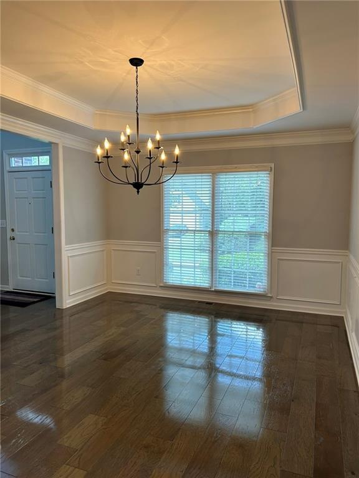
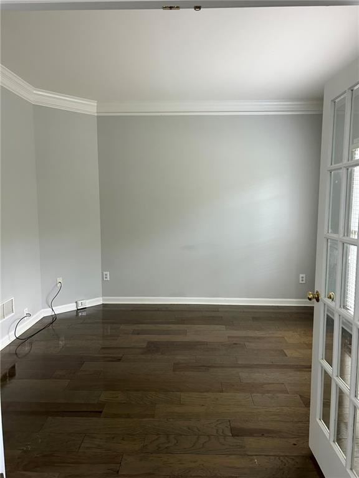
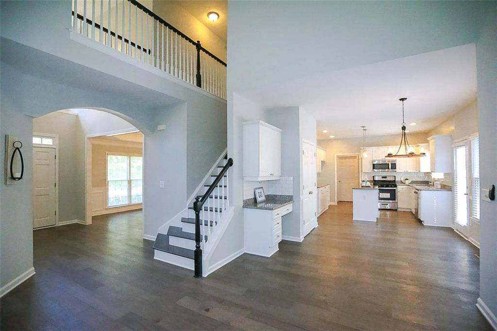
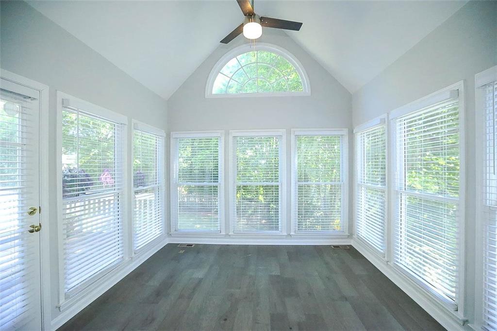
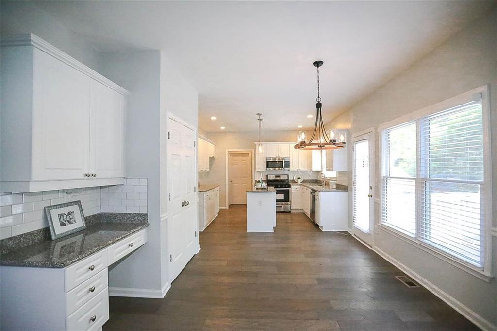
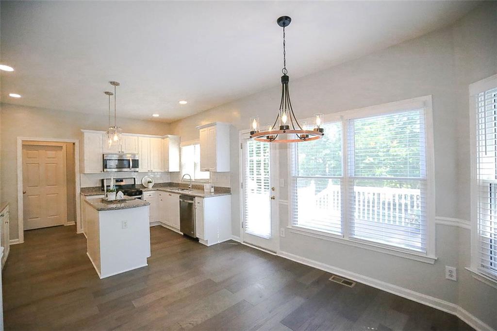
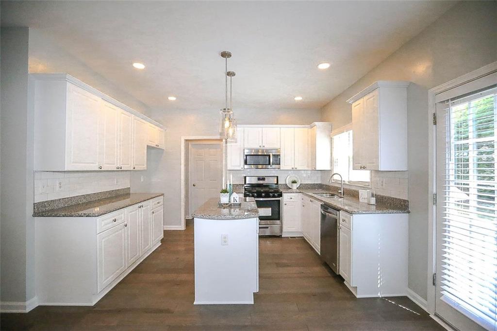
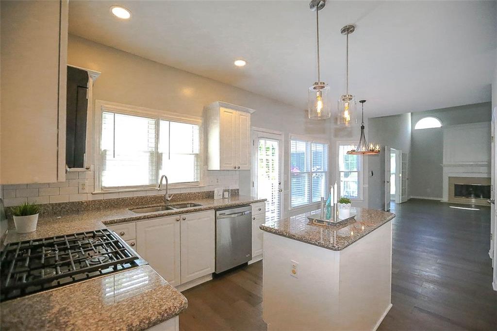
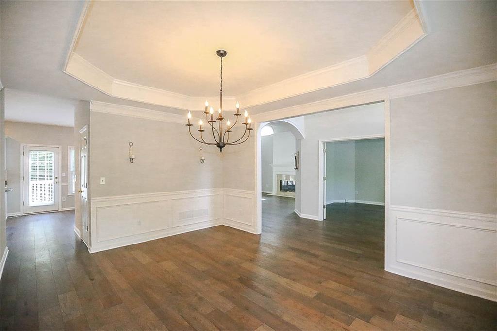
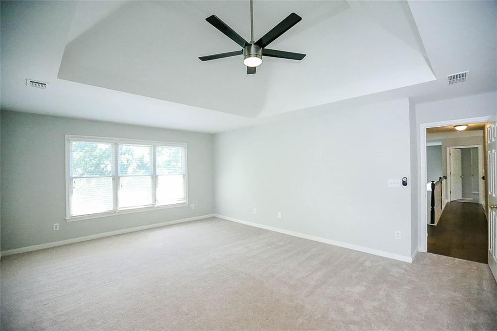
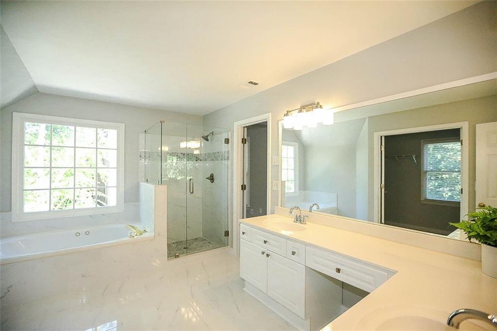
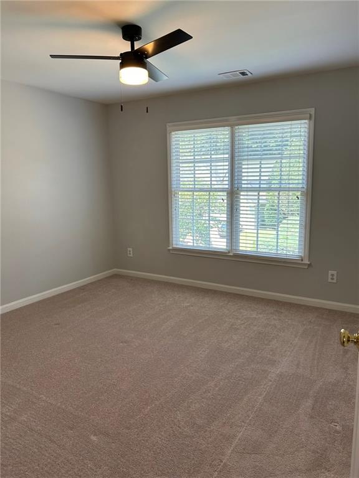
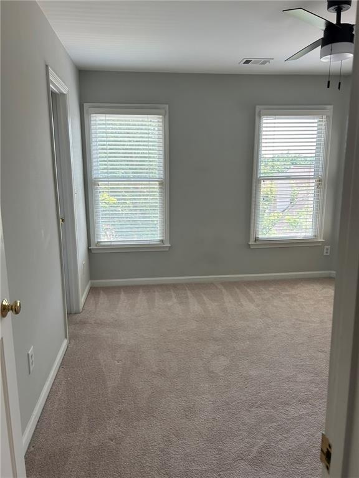
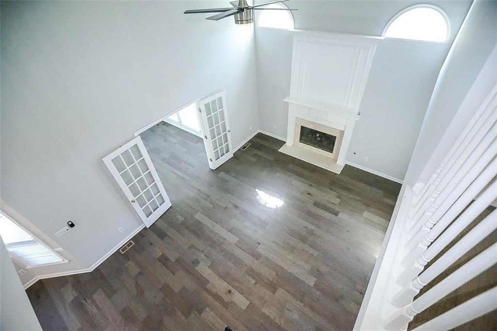
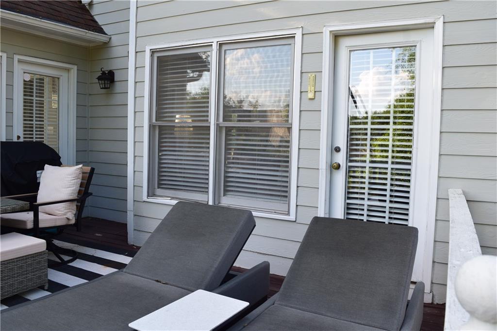
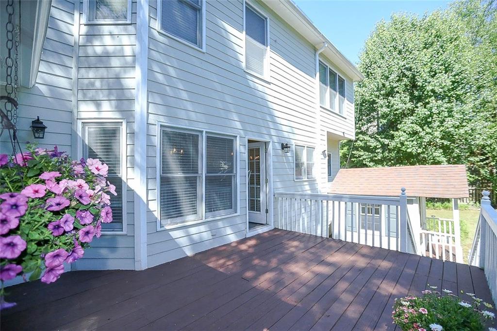
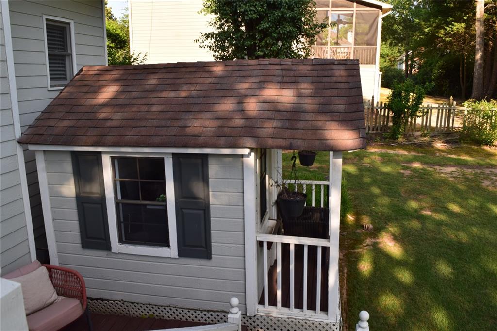
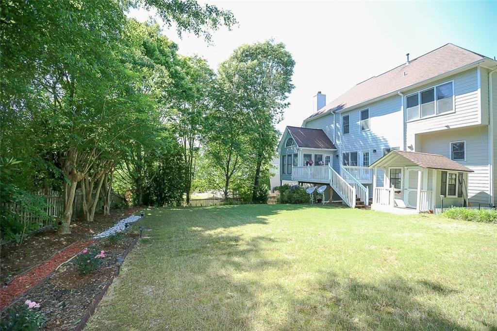
 MLS# 411313394
MLS# 411313394 