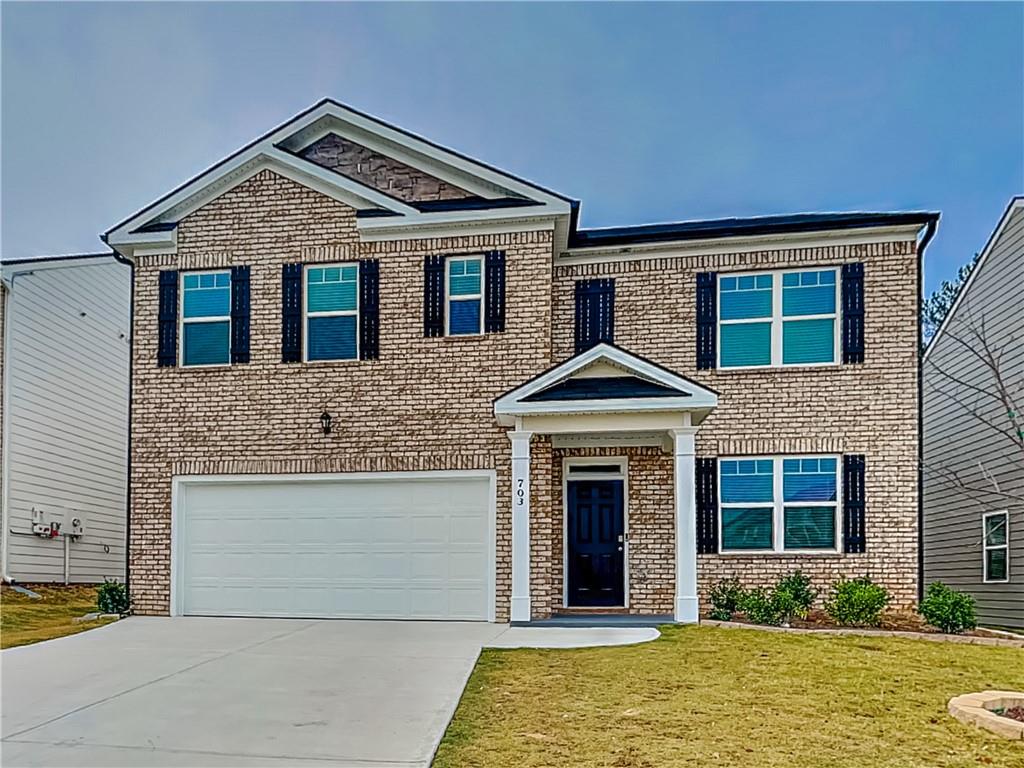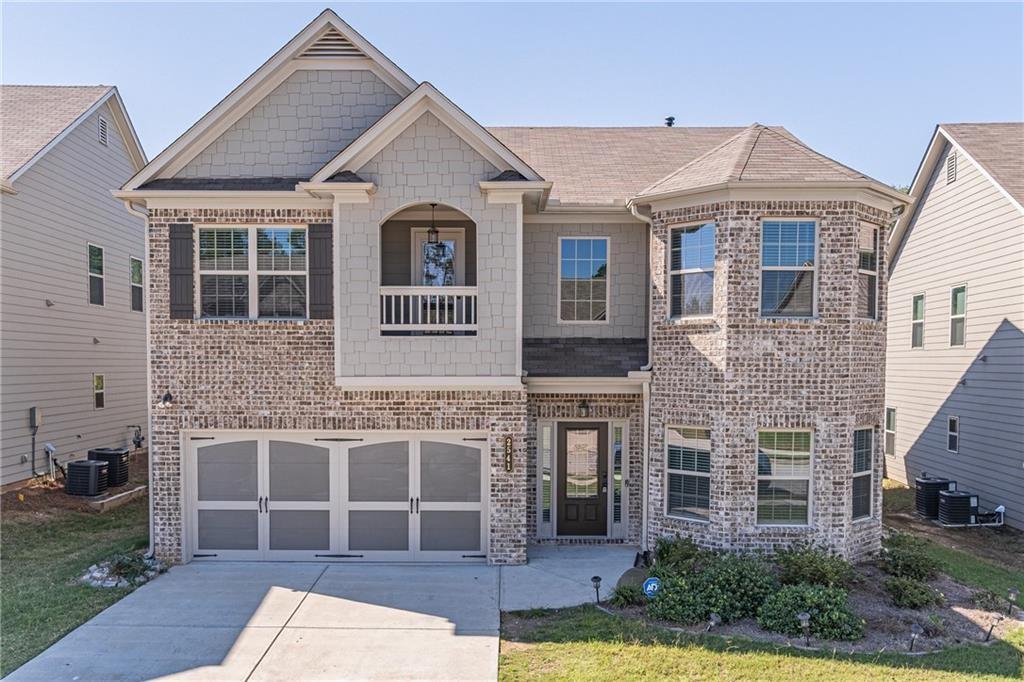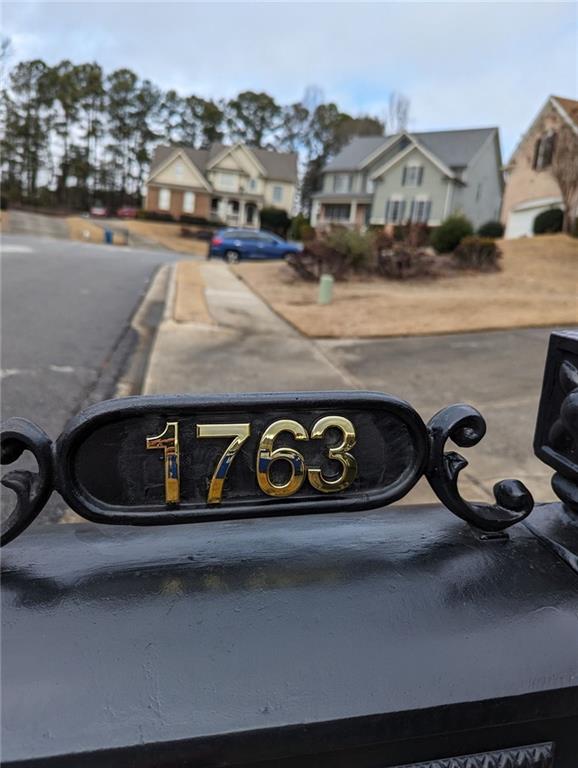Viewing Listing MLS# 376333368
Dacula, GA 30019
- 4Beds
- 2Full Baths
- 1Half Baths
- N/A SqFt
- 2001Year Built
- 0.24Acres
- MLS# 376333368
- Rental
- Single Family Residence
- Active
- Approx Time on Market6 months, 22 days
- AreaN/A
- CountyGwinnett - GA
- Subdivision Apalachee Woods
Overview
Welcome Home! This Charming four-bedroom, two and half-bath home sits perfectly on a corner lot with side entry garage, an extended driveway, rocking chair front porch with a swing, all within a peaceful cul-de-sac community in an award winning school district. Complete with a foyer, spacious dining room, and family room, featuring a cozy fireplace with a gas starter, and a large eat in kitchen with a center island. Open concept kitchen flows into the family room and breakfast area overlooking the patio and fully fenced backyard. Upstairs, the master bedroom has a sitting area and a luxurious whirlpool tub in the en-suite. Three additional bedrooms provide versatility for guests, or a home office. Conveniently located near the interstate and within close proximity to the community park. With its thoughtful layout, desirable features, and prime location, this home is a true gem just waiting to be cherished by its new owners. Home is scheduled to be move-in ready by 06/06/24. Professional photos to come!
Association Fees / Info
Hoa: No
Community Features: Homeowners Assoc, Near Schools, Playground, Sidewalks, Street Lights, Tennis Court(s)
Pets Allowed: Yes
Bathroom Info
Halfbaths: 1
Total Baths: 3.00
Fullbaths: 2
Room Bedroom Features: Oversized Master, Sitting Room
Bedroom Info
Beds: 4
Building Info
Habitable Residence: Yes
Business Info
Equipment: None
Exterior Features
Fence: Back Yard, Fenced, Wood
Patio and Porch: None
Exterior Features: Lighting, Private Entrance, Private Yard, Rain Gutters
Road Surface Type: Paved
Pool Private: No
County: Gwinnett - GA
Acres: 0.24
Pool Desc: None
Fees / Restrictions
Financial
Original Price: $2,650
Owner Financing: Yes
Garage / Parking
Parking Features: Attached, Driveway, Garage, Garage Faces Side, Level Driveway
Green / Env Info
Handicap
Accessibility Features: Accessible Entrance
Interior Features
Security Ftr: Secured Garage/Parking, Security Lights, Security System Leased, Smoke Detector(s)
Fireplace Features: Family Room, Gas Starter
Levels: Two
Appliances: Dishwasher, Disposal
Laundry Features: Laundry Room, Upper Level
Interior Features: Disappearing Attic Stairs, Double Vanity, Entrance Foyer, High Ceilings 9 ft Main, High Ceilings 9 ft Upper, High Speed Internet, Walk-In Closet(s)
Flooring: Carpet, Ceramic Tile
Spa Features: None
Lot Info
Lot Size Source: Public Records
Lot Features: Back Yard, Corner Lot, Cul-De-Sac, Landscaped, Level
Lot Size: x 105
Misc
Property Attached: No
Home Warranty: Yes
Other
Other Structures: None
Property Info
Construction Materials: Brick Front, HardiPlank Type
Year Built: 2,001
Date Available: 2024-06-06T00:00:00
Furnished: Unfu
Roof: Composition, Shingle
Property Type: Residential Lease
Style: Traditional
Rental Info
Land Lease: Yes
Expense Tenant: All Utilities
Lease Term: 12 Months
Room Info
Kitchen Features: Cabinets Stain, Eat-in Kitchen, Kitchen Island, Stone Counters, View to Family Room
Room Master Bathroom Features: Double Vanity,Separate Tub/Shower,Vaulted Ceiling(
Room Dining Room Features: Separate Dining Room
Sqft Info
Building Area Total: 2414
Building Area Source: Public Records
Tax Info
Tax Parcel Letter: R5273-312
Unit Info
Utilities / Hvac
Cool System: Central Air, Zoned
Heating: Natural Gas, Zoned
Utilities: Cable Available, Electricity Available, Natural Gas Available, Phone Available, Sewer Available, Underground Utilities, Water Available
Waterfront / Water
Water Body Name: None
Waterfront Features: None
Directions
Take I-85 North to Exit 106 for State Hwy 316 E toward Lawrenceville. Turn Right onto Progress Center Ave. Turn Right onto Hurricane Shoals Rd. Turn Right onto Beckenham Walk Dr. Turn Right onto Clear Shoals Lane. Home is on the Right side.Listing Provided courtesy of Virtual Properties Realty.com




 MLS# 411446885
MLS# 411446885 

