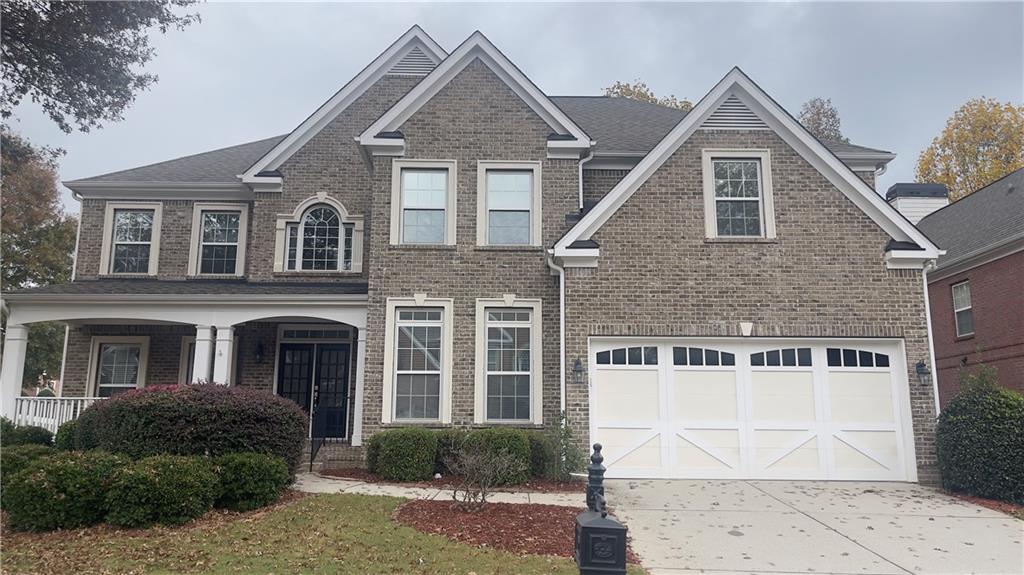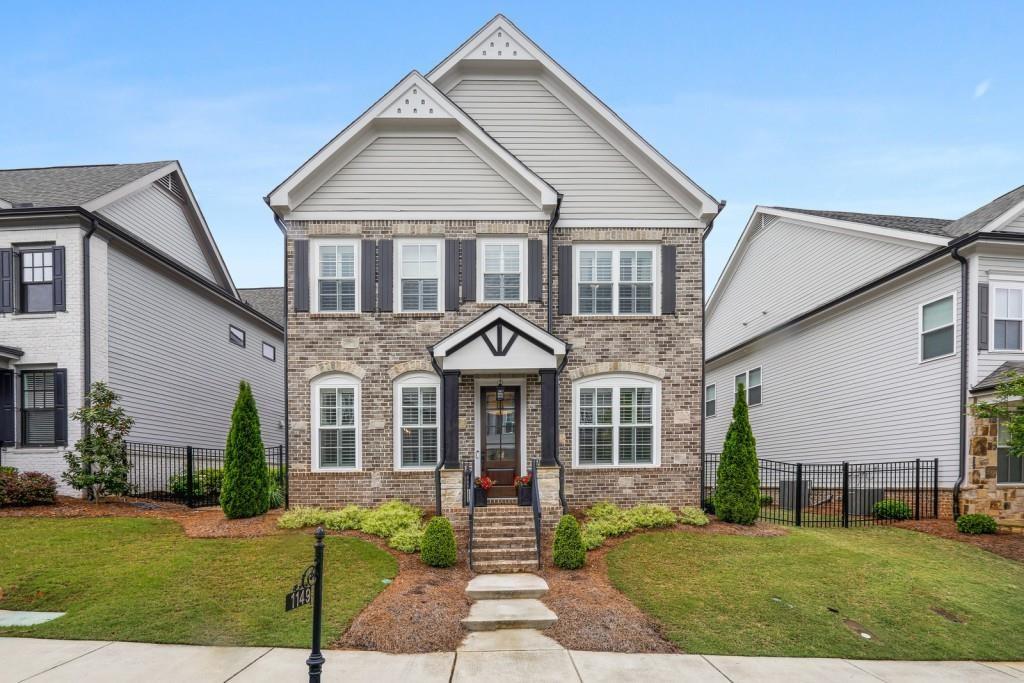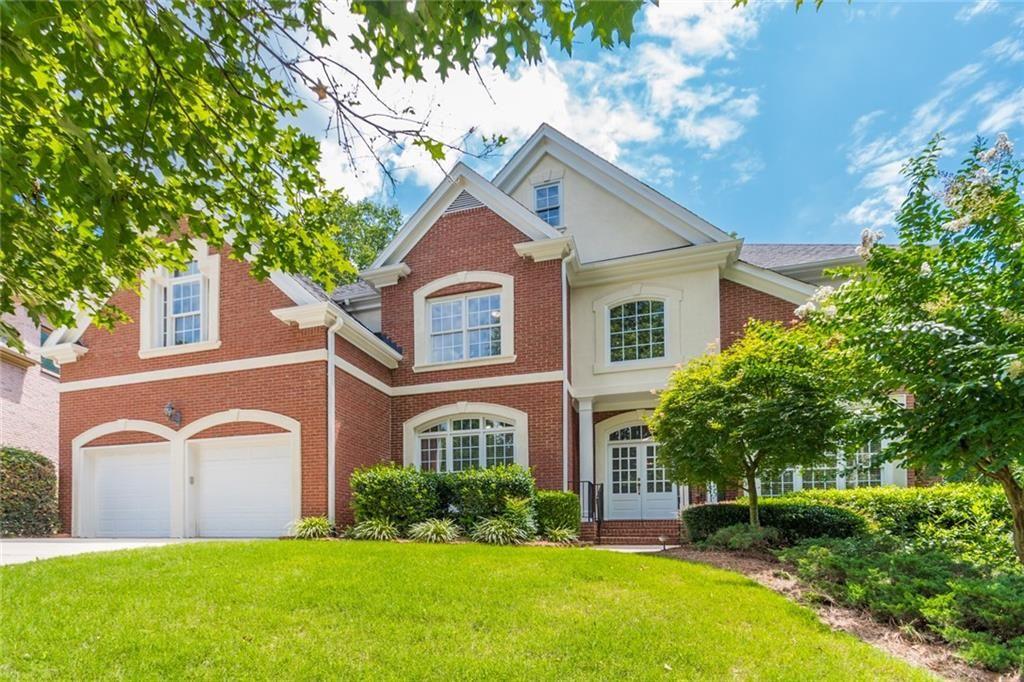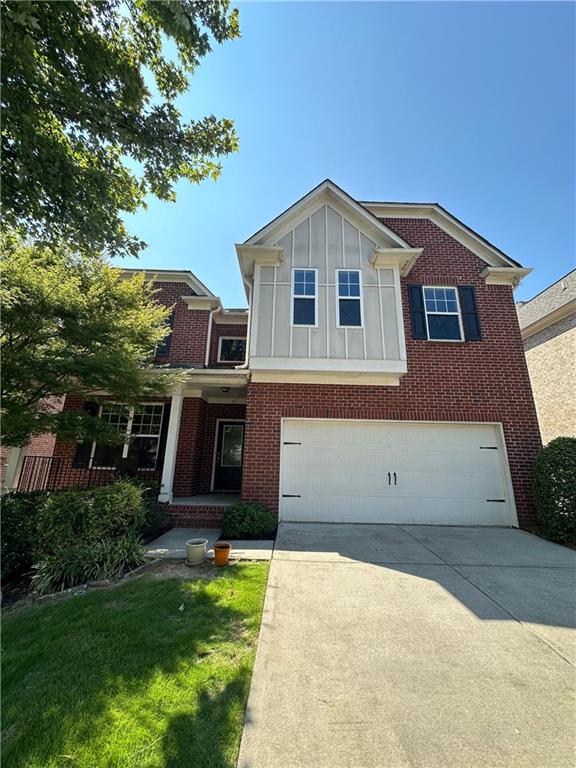Viewing Listing MLS# 370349260
Johns Creek, GA 30097
- 4Beds
- 2Full Baths
- 1Half Baths
- N/A SqFt
- 1986Year Built
- 0.37Acres
- MLS# 370349260
- Rental
- Single Family Residence
- Active
- Approx Time on Market6 months, 27 days
- AreaN/A
- CountyFulton - GA
- Subdivision Surrey Park
Overview
If you have been looking for a spectacular home with lots of style and room to spread out, this is it. Peaceful and serene!! Enjoy morning coffee in the dining area, looking out over the large, gorgeous private backyard. Family & guests will surround the large breakfast bar in the gourmet kitchen overlooking the family room. Master suite has spa bath retreat with his & hers walk-in closets. The home is spacious and has oversized secondary bedrooms. The home has an open floor plan a private backyard. Wonderfully maintained. EXCELLENT schools and sought-after Johns Creek location.
Association Fees / Info
Hoa: No
Community Features: None
Pets Allowed: Call
Bathroom Info
Halfbaths: 1
Total Baths: 3.00
Fullbaths: 2
Room Bedroom Features: None
Bedroom Info
Beds: 4
Building Info
Habitable Residence: Yes
Business Info
Equipment: None
Exterior Features
Fence: None
Patio and Porch: Deck
Exterior Features: None
Road Surface Type: Paved
Pool Private: No
County: Fulton - GA
Acres: 0.37
Pool Desc: None
Fees / Restrictions
Financial
Original Price: $3,300
Owner Financing: Yes
Garage / Parking
Parking Features: Garage
Green / Env Info
Handicap
Accessibility Features: None
Interior Features
Security Ftr: Carbon Monoxide Detector(s)
Fireplace Features: Family Room
Levels: Two
Appliances: Dishwasher
Laundry Features: Laundry Closet
Interior Features: Crown Molding, Walk-In Closet(s)
Flooring: Carpet, Hardwood
Spa Features: None
Lot Info
Lot Size Source: Public Records
Lot Features: Back Yard, Private
Lot Size: x
Misc
Property Attached: No
Home Warranty: Yes
Other
Other Structures: None
Property Info
Construction Materials: Stucco, Wood Siding
Year Built: 1,986
Date Available: 2024-06-01T00:00:00
Furnished: Unfu
Roof: Composition
Property Type: Residential Lease
Style: Traditional
Rental Info
Land Lease: Yes
Expense Tenant: All Utilities
Lease Term: 12 Months
Room Info
Kitchen Features: Breakfast Bar
Room Master Bathroom Features: Separate Tub/Shower
Room Dining Room Features: Separate Dining Room
Sqft Info
Building Area Total: 2370
Building Area Source: Owner
Tax Info
Tax Parcel Letter: 11-0781-0277-008-1
Unit Info
Utilities / Hvac
Cool System: Ceiling Fan(s)
Heating: Central
Utilities: Cable Available, Electricity Available, Natural Gas Available, Sewer Available, Water Available
Waterfront / Water
Water Body Name: None
Waterfront Features: None
Directions
GPS FriendlyListing Provided courtesy of Drake Realty, Inc
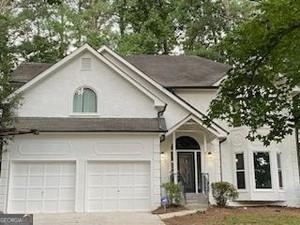
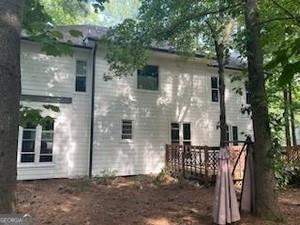
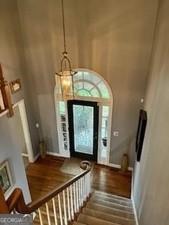
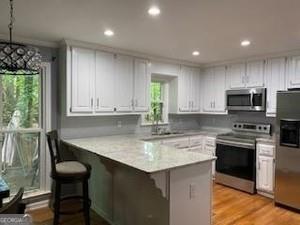
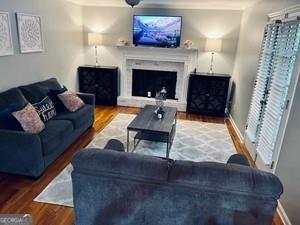
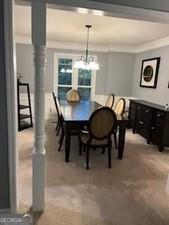
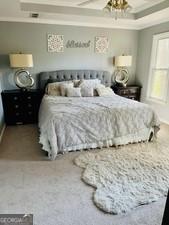
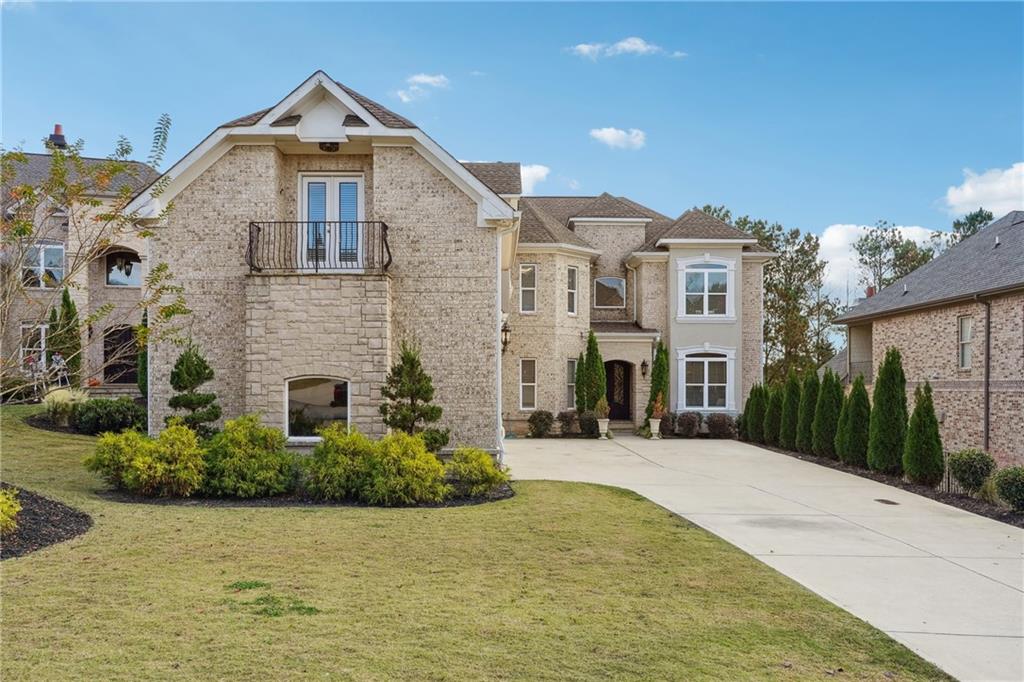
 MLS# 411313394
MLS# 411313394 