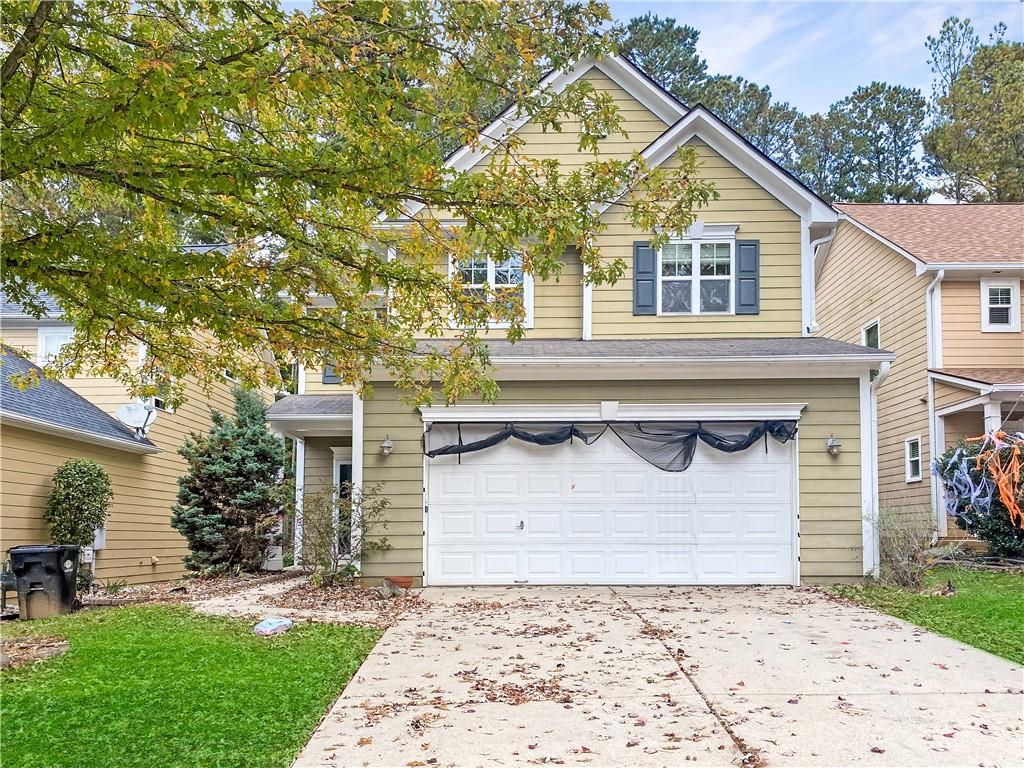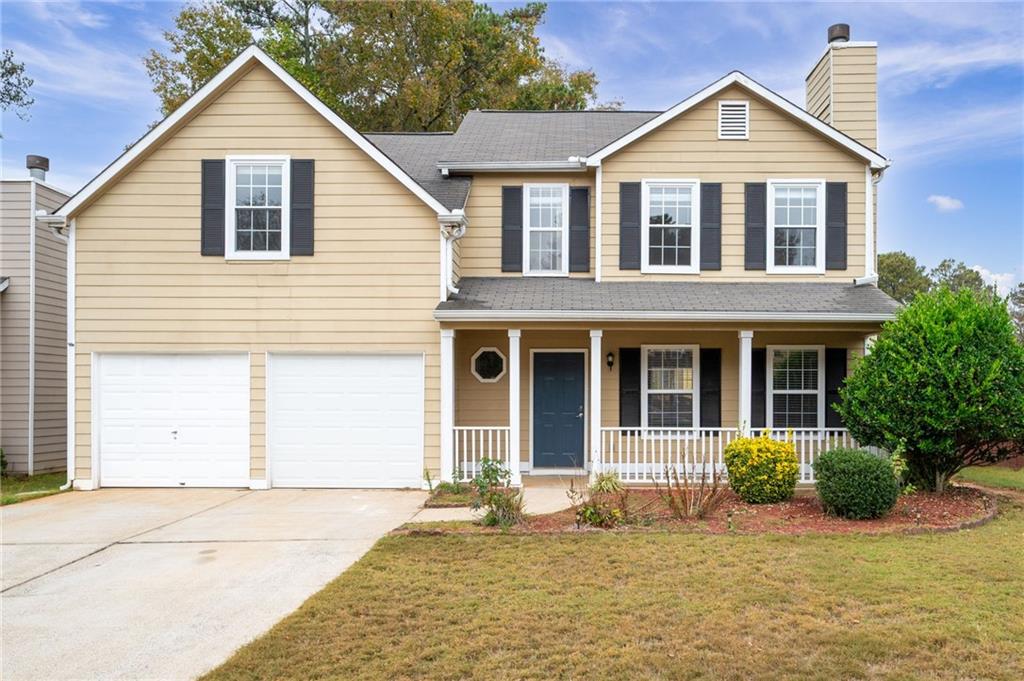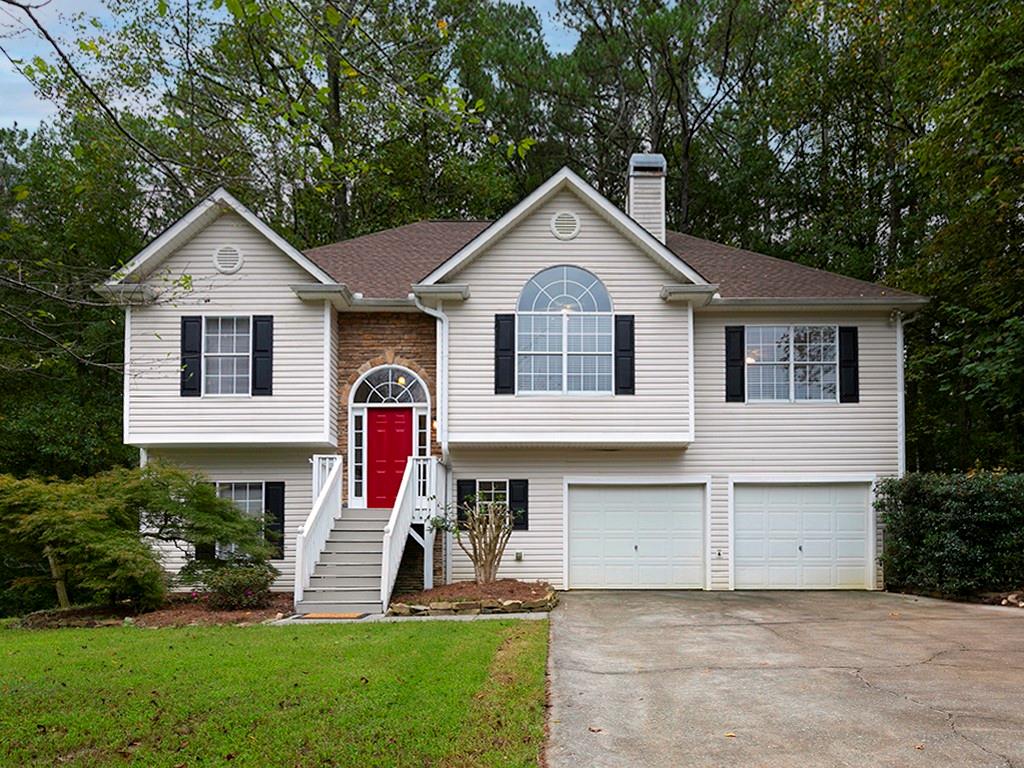Viewing Listing MLS# 361821764
Acworth, GA 30102
- 3Beds
- 2Full Baths
- N/AHalf Baths
- N/A SqFt
- 1987Year Built
- 0.59Acres
- MLS# 361821764
- Rental
- Single Family Residence
- Active
- Approx Time on Market6 months, 30 days
- AreaN/A
- CountyCherokee - GA
- Subdivision Shadowbrook
Overview
*** PLEASE READ *** Basement is Owner Occupied *** 3BR/2BA Raised Ranch, Main Floor of Home For Lease ONLY! NO PETS, Below Market Rate as Basement is Owner Occupied. The Basement, Garage, and One Side of Driveway are NOT INCLUDED IN THE LEASE. SHARED UTILITES, Water, Trash, and Yard Maintenance Included, Tenant pays Power, Gas, and internet. OWNER Managed/On-site. Cedar Home with Stair Entry to Fireside Family Room with Painted Rock Fireplace with Wood Mantle, New Paint and Carpet, Bright Open Kitchen with Gas Range, Dishwasher, Refrigerator, Island Bar and Eat-In Kitchen Dining Space. Back Deck with Large Fenced Back Yard. Owners Suite with Walk-in Closet, Full Bathroom, Two Guest Bedrooms with Full Guest Bathroom and Laundry Hookup Closet. Sought After Location off Hwy 92 Close to Downtown Woodstock,I-575, and Outlet Mall. The Basement, Garage, and One Side of Driveway are NOT INCLUDED IN THE LEASE. NO PETS, Below Market Rate as Basement is Owner Occupied.
Association Fees / Info
Hoa: No
Community Features: Near Shopping, Street Lights
Pets Allowed: No
Bathroom Info
Main Bathroom Level: 2
Total Baths: 2.00
Fullbaths: 2
Room Bedroom Features: Master on Main
Bedroom Info
Beds: 3
Building Info
Habitable Residence: Yes
Business Info
Equipment: None
Exterior Features
Fence: Back Yard, Privacy, Wood
Patio and Porch: Deck
Exterior Features: Private Yard
Road Surface Type: Asphalt
Pool Private: No
County: Cherokee - GA
Acres: 0.59
Pool Desc: None
Fees / Restrictions
Financial
Original Price: $1,700
Owner Financing: Yes
Garage / Parking
Parking Features: Assigned, Driveway
Green / Env Info
Handicap
Accessibility Features: None
Interior Features
Security Ftr: Carbon Monoxide Detector(s), Fire Alarm, Smoke Detector(s)
Fireplace Features: Factory Built, Family Room
Levels: One
Appliances: Dishwasher, Gas Range, Gas Water Heater, Range Hood, Refrigerator
Laundry Features: In Bathroom, Laundry Closet
Interior Features: High Ceilings, High Ceilings 9 ft Lower, High Ceilings 9 ft Main, High Ceilings 9 ft Upper, High Speed Internet
Flooring: Carpet, Vinyl
Spa Features: None
Lot Info
Lot Size Source: Appraiser
Lot Features: Back Yard, Front Yard, Level, Private, Sloped, Wooded
Misc
Property Attached: No
Home Warranty: Yes
Other
Other Structures: None
Property Info
Construction Materials: Cedar, Wood Siding
Year Built: 1,987
Date Available: 2024-07-29T00:00:00
Furnished: Unfu
Roof: Composition
Property Type: Residential Lease
Style: Contemporary, Modern
Rental Info
Land Lease: Yes
Expense Tenant: Cable TV, Electricity, Gas, Telephone
Lease Term: 12 Months
Room Info
Kitchen Features: Breakfast Bar, Cabinets Stain, Eat-in Kitchen, Laminate Counters
Room Master Bathroom Features: Tub/Shower Combo
Room Dining Room Features: Separate Dining Room
Sqft Info
Building Area Total: 1488
Building Area Source: Appraiser
Tax Info
Tax Parcel Letter: 21N12E-00000-188-000
Unit Info
Utilities / Hvac
Cool System: Ceiling Fan(s), Central Air, Electric
Heating: Central, Natural Gas
Utilities: Cable Available, Electricity Available, Natural Gas Available, Phone Available, Water Available
Waterfront / Water
Water Body Name: None
Waterfront Features: None
Directions
From Salt Factory Pub and Madlife Stage/Studios in Downtown Woodstock Turn Right onto Main St, Turn Right onto Dupree Rd, Left onto Bascomb Carmel Rd, Keep Right onto Bascomb Carmel Rd, Right onto SR-92 S, Left onto Wade Green Rd, Right onto Hopgood Rd, Right into Shadowbrook Neighborhood onto ShadListing Provided courtesy of Maximum One Realty Greater Atl.



























 MLS# 411203765
MLS# 411203765 

