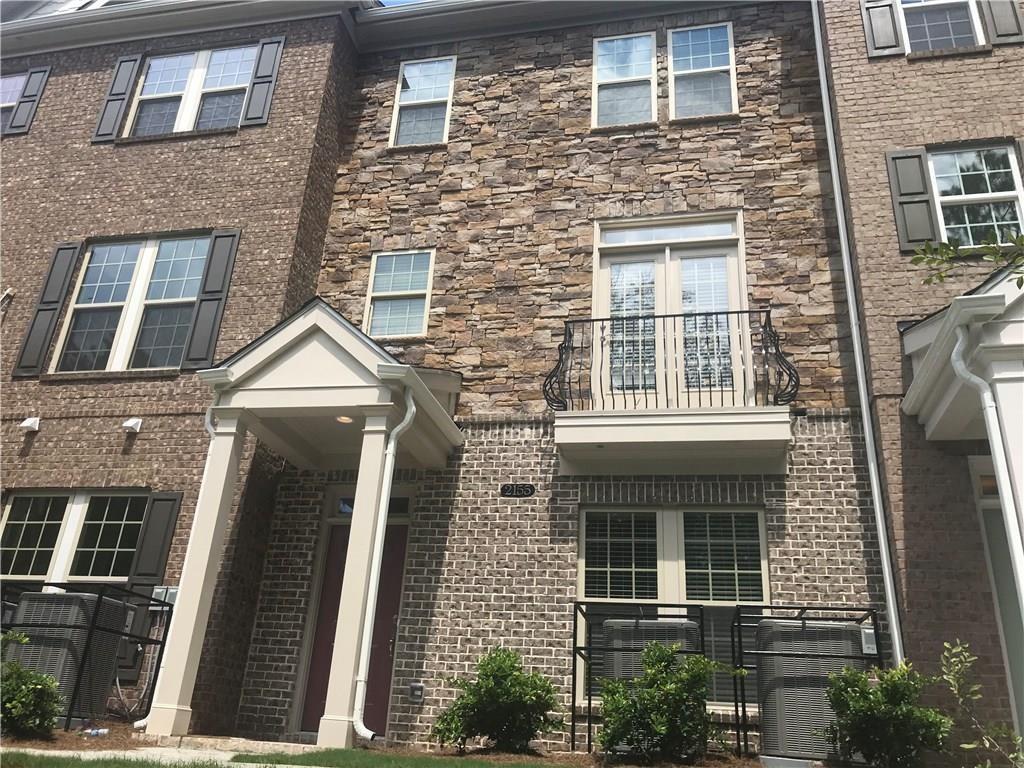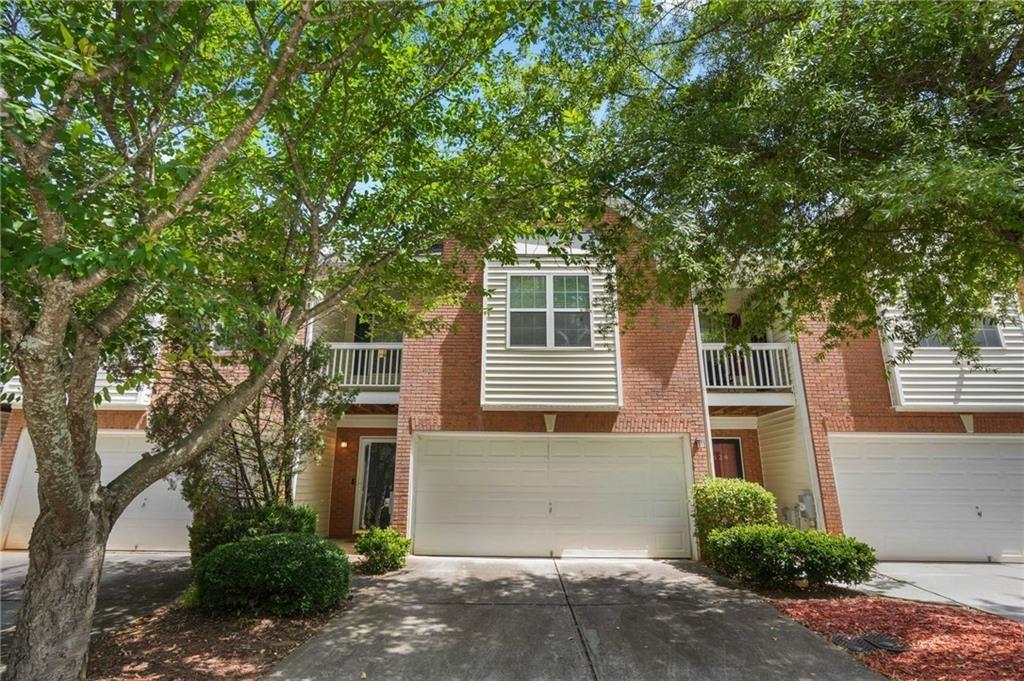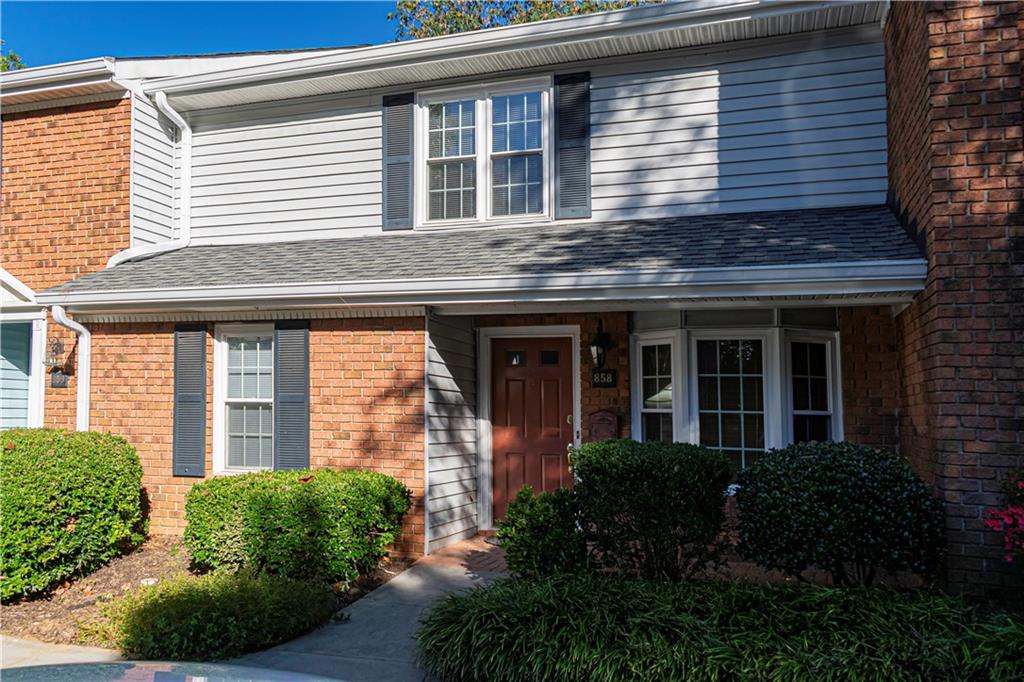Viewing Listing MLS# 361755060
Decatur, GA 30035
- 3Beds
- 2Full Baths
- 1Half Baths
- N/A SqFt
- 2022Year Built
- 0.02Acres
- MLS# 361755060
- Rental
- Townhouse
- Active
- Approx Time on Market6 months, 21 days
- AreaN/A
- CountyDekalb - GA
- Subdivision Ambling Grove
Overview
Beautiful corner home in the NEWLY CONSTRUCTED 3-bedroom 2.5 bath in the Ambling Grove community! Located CONVENIENTLY within 10 miles of Atlanta Downtown which offers a variety of shopping, dining and entertainment options. If you enjoy outdoor activities this community is just a few miles away from the East Lake Park and the Boulder Crest Park where you can enjoy playing sports, walking, riding bikes and even take the kids to the playground., 20 mins to ATL AIRPORT, and close to both I-285 and I-20 HIGHWAYS. This home has a open concept layout with modern UPGRADES including granite countertops, energy efficient STAINLESS-STEEL appliances and LUXURIOUS vinyl flooring. Huge walk-in CLOSETS the master bedroom and additional two bedrooms with plenty of STORAGE space. You can enjoy more time with FAMILY and friends because LANDSCAPE maintenance is included. This new townhome community Ambling Grove is in the ideal location. Natural sunlight throughout the house and a beautiful private back PATIO. The unit is equipped with one car GARAGE and energy efficient MODERN construction. Ready to Move in now. Private:
Association Fees / Info
Hoa: No
Community Features: Homeowners Assoc, Near Schools, Near Shopping
Pets Allowed: Call
Bathroom Info
Halfbaths: 1
Total Baths: 3.00
Fullbaths: 2
Room Bedroom Features: Oversized Master, Roommate Floor Plan
Bedroom Info
Beds: 3
Building Info
Habitable Residence: Yes
Business Info
Equipment: None
Exterior Features
Fence: None
Patio and Porch: Covered, Rear Porch
Exterior Features: None
Road Surface Type: Asphalt, Paved
Pool Private: No
County: Dekalb - GA
Acres: 0.02
Pool Desc: None
Fees / Restrictions
Financial
Original Price: $2,150
Owner Financing: Yes
Garage / Parking
Parking Features: Attached, Garage, Garage Door Opener, Garage Faces Front, Kitchen Level, Level Driveway
Green / Env Info
Handicap
Accessibility Features: None
Interior Features
Security Ftr: Carbon Monoxide Detector(s), Fire Alarm, Open Access, Smoke Detector(s)
Fireplace Features: None
Levels: Two
Appliances: Dishwasher, Disposal, Dryer, Electric Range, ENERGY STAR Qualified Appliances, Microwave, Refrigerator, Washer
Laundry Features: Laundry Closet, Upper Level
Interior Features: Disappearing Attic Stairs, Entrance Foyer, High Ceilings 9 ft Lower, High Speed Internet, Low Flow Plumbing Fixtures, Walk-In Closet(s)
Flooring: Carpet, Ceramic Tile, Laminate
Spa Features: None
Lot Info
Lot Size Source: Public Records
Lot Features: Back Yard, Corner Lot, Landscaped, Level
Lot Size: x
Misc
Property Attached: No
Home Warranty: Yes
Other
Other Structures: None
Property Info
Construction Materials: Brick Front
Year Built: 2,022
Date Available: 2024-04-14T00:00:00
Furnished: Unfu
Roof: Composition, Shingle
Property Type: Residential Lease
Style: Townhouse, Traditional
Rental Info
Land Lease: Yes
Expense Tenant: All Utilities
Lease Term: 12 Months
Room Info
Kitchen Features: Cabinets Stain, Other Surface Counters, Pantry, Stone Counters
Room Master Bathroom Features: Separate Tub/Shower
Room Dining Room Features: Open Concept
Sqft Info
Building Area Total: 1515
Building Area Source: Public Records
Tax Info
Tax Parcel Letter: 15-196-03-140
Unit Info
Utilities / Hvac
Cool System: Central Air, Zoned
Heating: Central, Zoned
Utilities: Cable Available, Electricity Available, Phone Available, Sewer Available, Underground Utilities, Water Available
Waterfront / Water
Water Body Name: None
Waterfront Features: None
Directions
Take Hwy 285 and take exit 43 to US-278, continue on US-278 and turn on Madison Way, left on Journal ct, then right on Vernon BlvdListing Provided courtesy of Southern Bees Realty, Inc


















 MLS# 410135711
MLS# 410135711 

