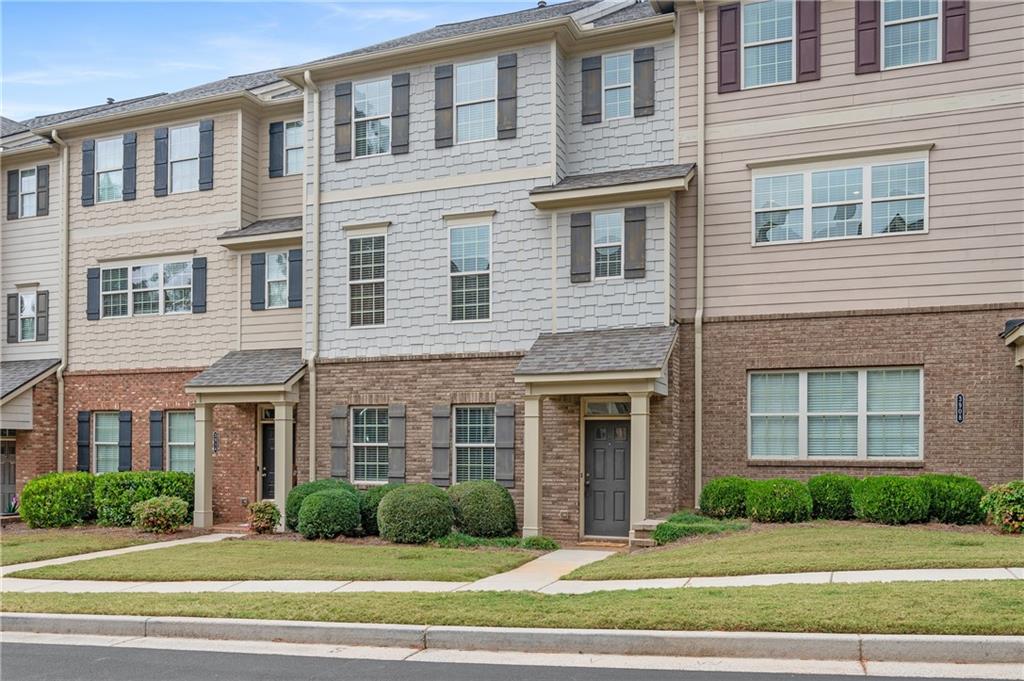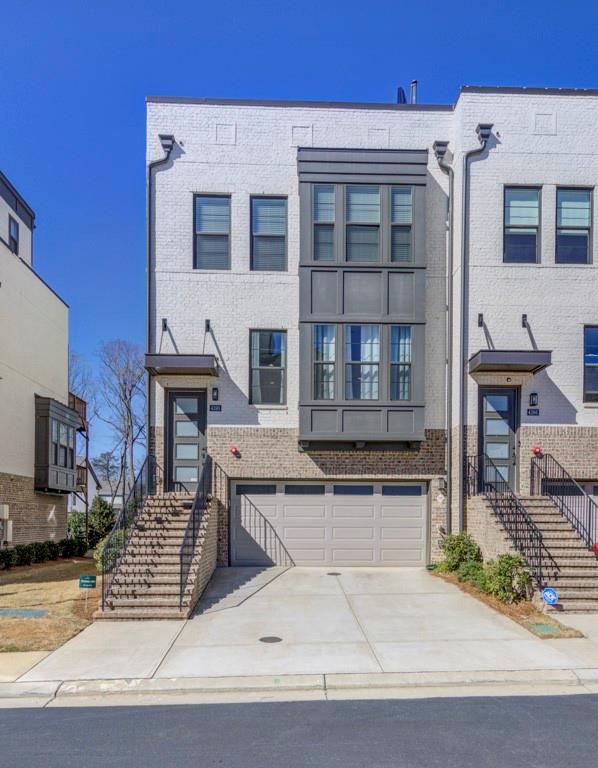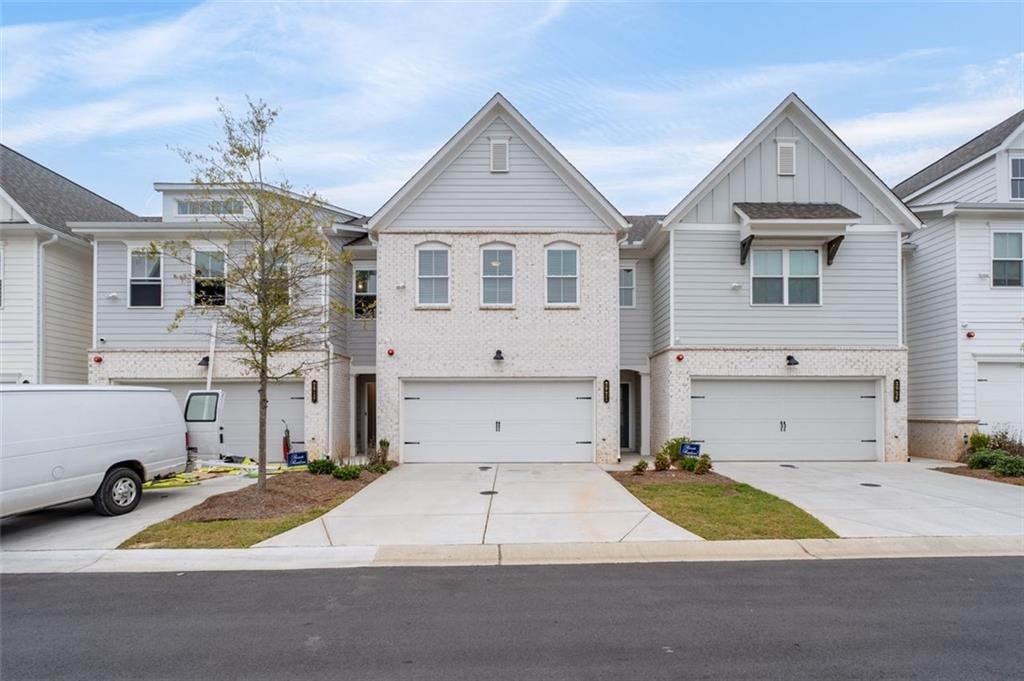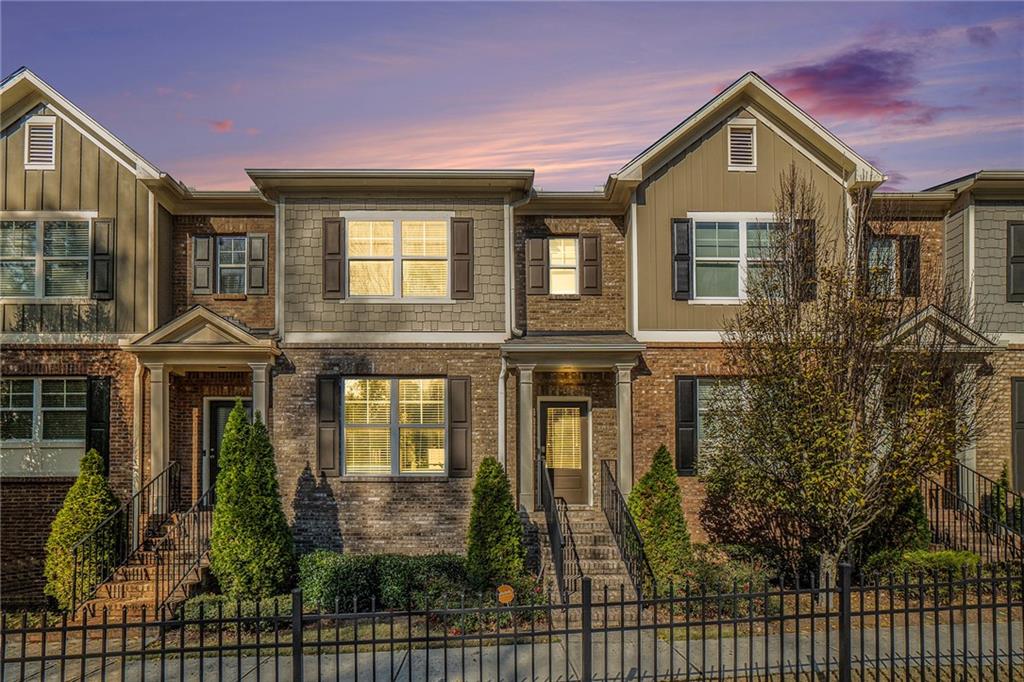Viewing Listing MLS# 361486191
Smyrna, GA 30082
- 3Beds
- 2Full Baths
- 1Half Baths
- N/A SqFt
- 2013Year Built
- 0.06Acres
- MLS# 361486191
- Rental
- Townhouse
- Active
- Approx Time on Market5 months, 23 days
- AreaN/A
- CountyCobb - GA
- Subdivision WestHill
Overview
Townhouse w/rare fenced back patio! FRESH paint through-out entire unit! Wide-plank hardwood flooring on entire main level. Living Room w/gas fireplace and bookcase views the dining room. Lawn maintenance and water included in lease! Granite island kitchen features walk-in pantry, SS appliances including french door fridge and gas range. 2"" blinds. Upstairs features HUGE loft as well as upstairs laundry room w/washer & dryer included. Vaulted primary suite w/adjustable walk-in closet, tile bath, tile shower, frameless shower doors and jetted tub. Both secondary bedrooms feature ceiling fans and share a tile hall bath.
Association Fees / Info
Hoa: No
Community Features: Homeowners Assoc, Pool, Sidewalks, Street Lights
Pets Allowed: Call
Bathroom Info
Halfbaths: 1
Total Baths: 3.00
Fullbaths: 2
Room Bedroom Features: Split Bedroom Plan
Bedroom Info
Beds: 3
Building Info
Habitable Residence: Yes
Business Info
Equipment: None
Exterior Features
Fence: Back Yard, Fenced, Privacy, Wood
Patio and Porch: Patio
Exterior Features: None
Road Surface Type: Asphalt
Pool Private: No
County: Cobb - GA
Acres: 0.06
Pool Desc: None
Fees / Restrictions
Financial
Original Price: $2,950
Owner Financing: Yes
Garage / Parking
Parking Features: Attached, Driveway, Garage, Garage Door Opener, Garage Faces Front, Kitchen Level, Level Driveway
Green / Env Info
Handicap
Accessibility Features: None
Interior Features
Security Ftr: Fire Sprinkler System, Smoke Detector(s)
Fireplace Features: Factory Built, Gas Log, Glass Doors, Great Room
Levels: Two
Appliances: Dishwasher, Disposal, Electric Water Heater, Gas Range, Microwave, Refrigerator
Laundry Features: Laundry Room, Upper Level
Interior Features: Bookcases, Crown Molding, Disappearing Attic Stairs, Entrance Foyer, High Ceilings 9 ft Main, High Speed Internet, Walk-In Closet(s)
Flooring: Carpet, Ceramic Tile, Hardwood
Spa Features: None
Lot Info
Lot Size Source: Public Records
Lot Features: Back Yard, Level, Private, Wooded
Lot Size: x
Misc
Property Attached: No
Home Warranty: Yes
Other
Other Structures: None
Property Info
Construction Materials: Brick Front, HardiPlank Type
Year Built: 2,013
Date Available: 2024-05-29T00:00:00
Furnished: Unfu
Roof: Composition
Property Type: Residential Lease
Style: Townhouse
Rental Info
Land Lease: Yes
Expense Tenant: Cable TV, Electricity, Gas, Pest Control, Security, Telephone
Lease Term: 12 Months
Room Info
Kitchen Features: Cabinets Stain, Kitchen Island, Pantry Walk-In, Stone Counters, View to Family Room
Room Master Bathroom Features: Double Vanity,Separate Tub/Shower,Whirlpool Tub
Room Dining Room Features: Separate Dining Room
Sqft Info
Building Area Total: 2094
Building Area Source: Public Records
Tax Info
Tax Parcel Letter: 17-0753-0-039-0
Unit Info
Utilities / Hvac
Cool System: Ceiling Fan(s), Central Air
Heating: Electric
Utilities: Cable Available, Electricity Available, Natural Gas Available, Phone Available, Sewer Available, Underground Utilities, Water Available
Waterfront / Water
Water Body Name: None
Waterfront Features: None
Directions
I-285 to Exit 15 South Cobb Dr., Make the first left onto Oak Drive then left on WesthillListing Provided courtesy of Re/max Legends
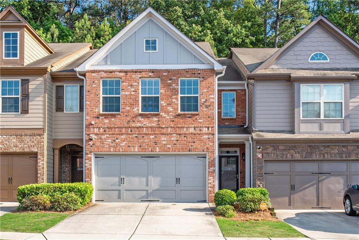
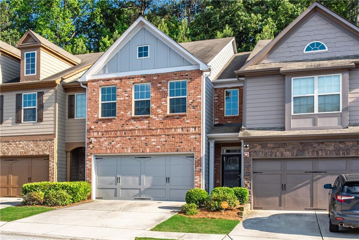
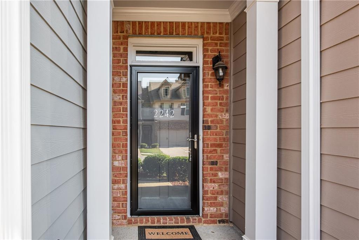
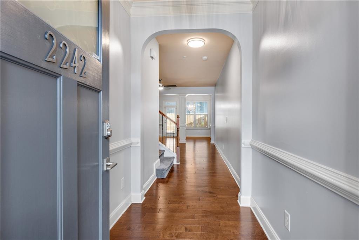
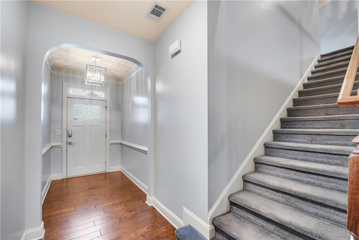
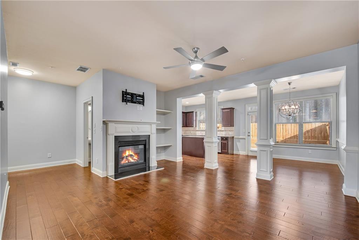
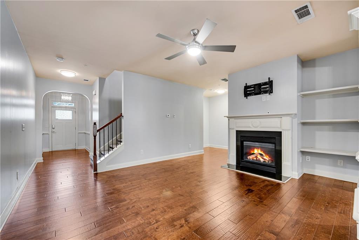
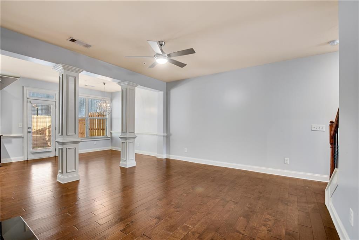
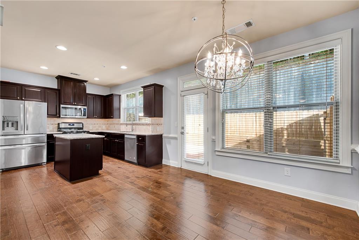
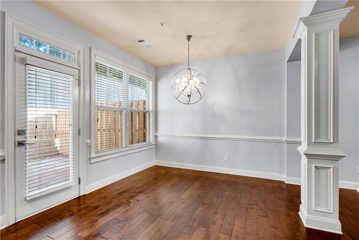
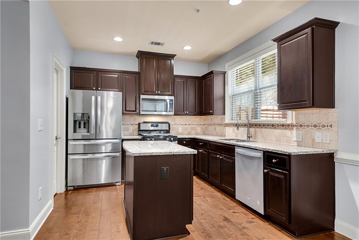
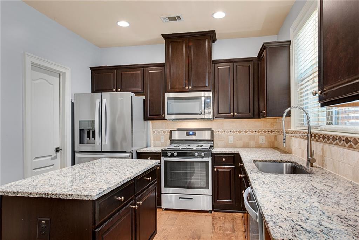
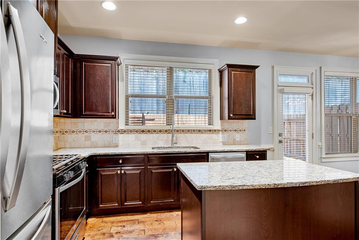
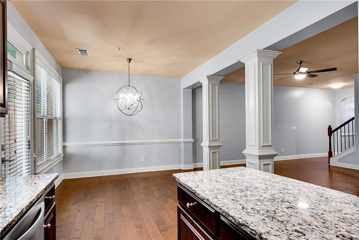
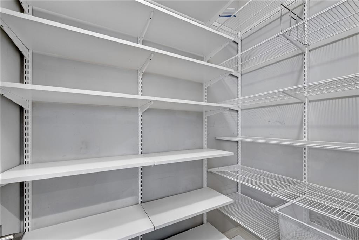
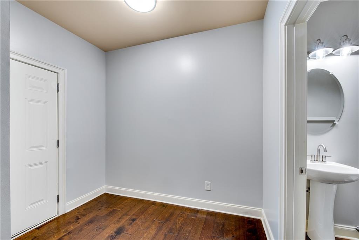
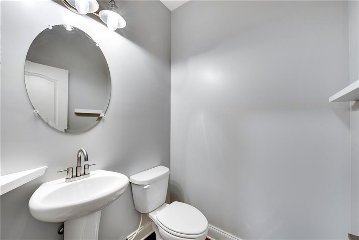
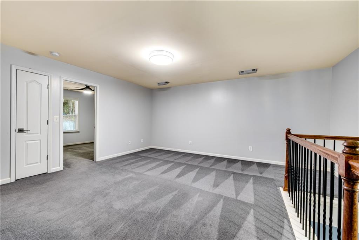
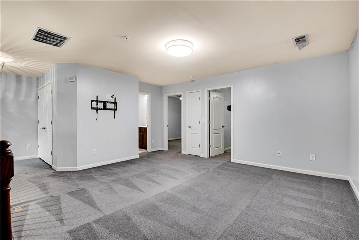
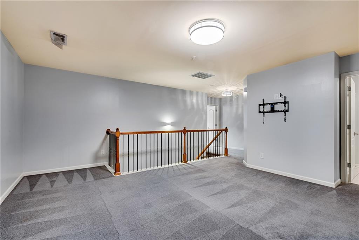
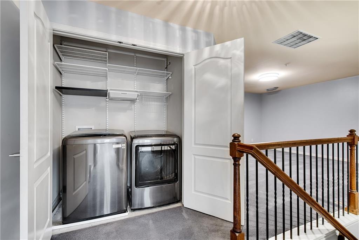
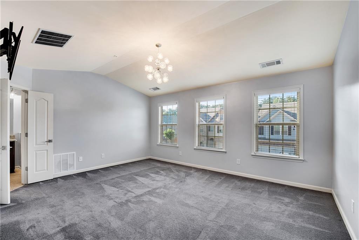
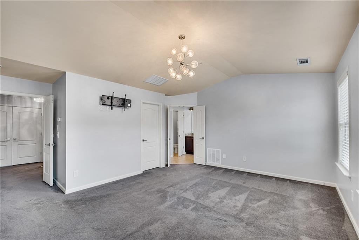
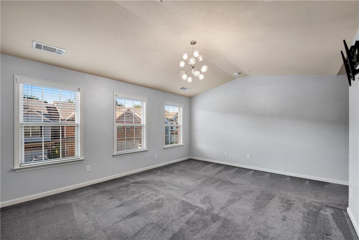
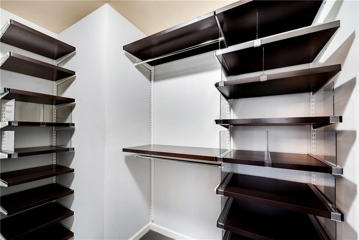
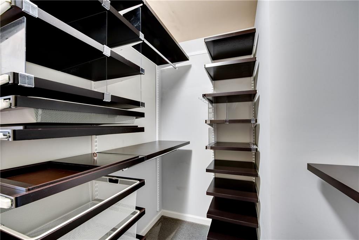
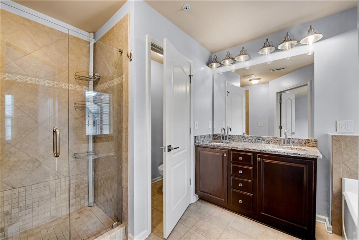
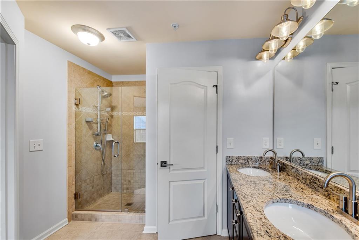
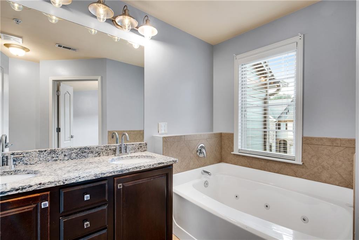
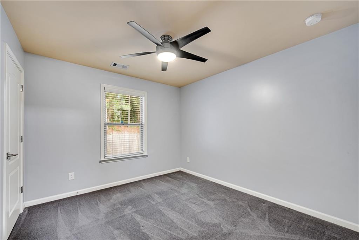
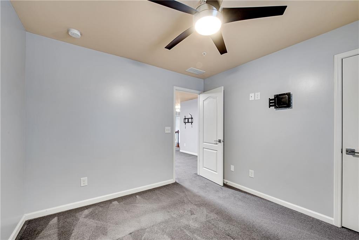
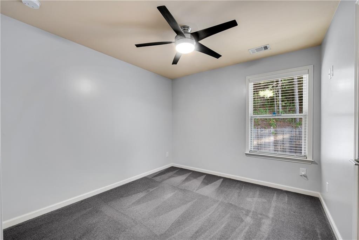
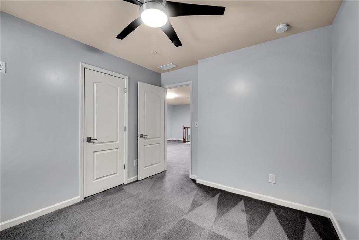
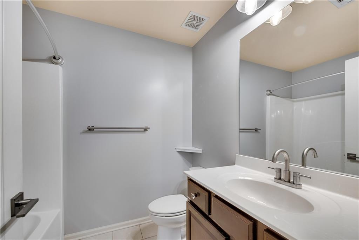
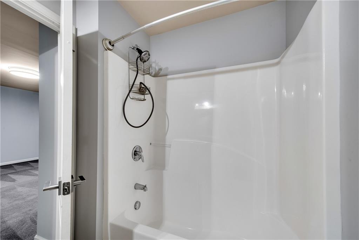
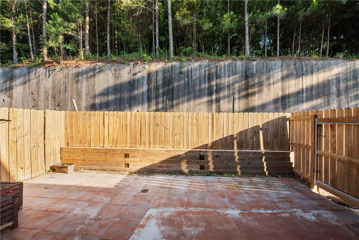
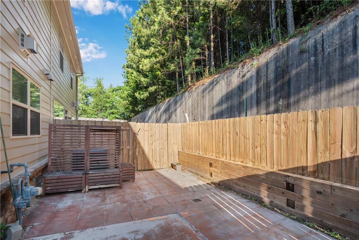
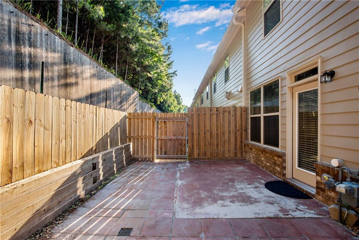
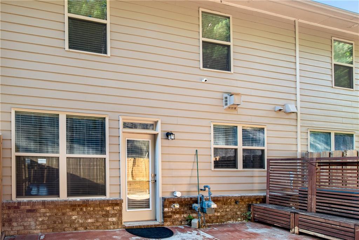
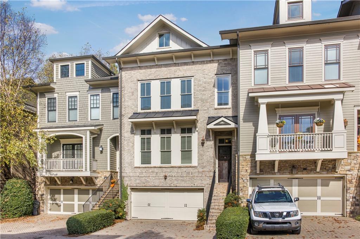
 MLS# 411456435
MLS# 411456435 