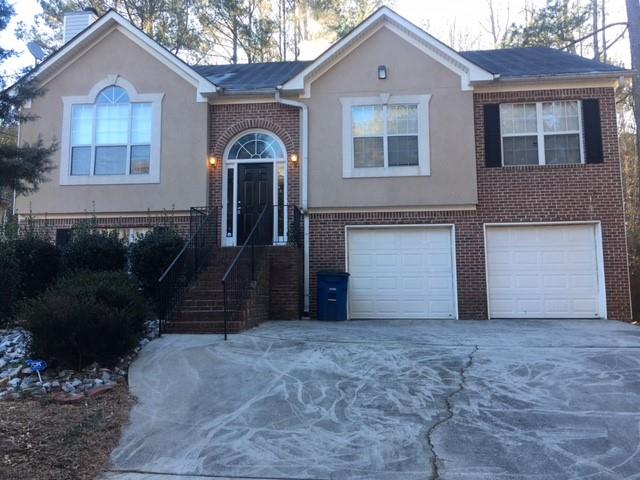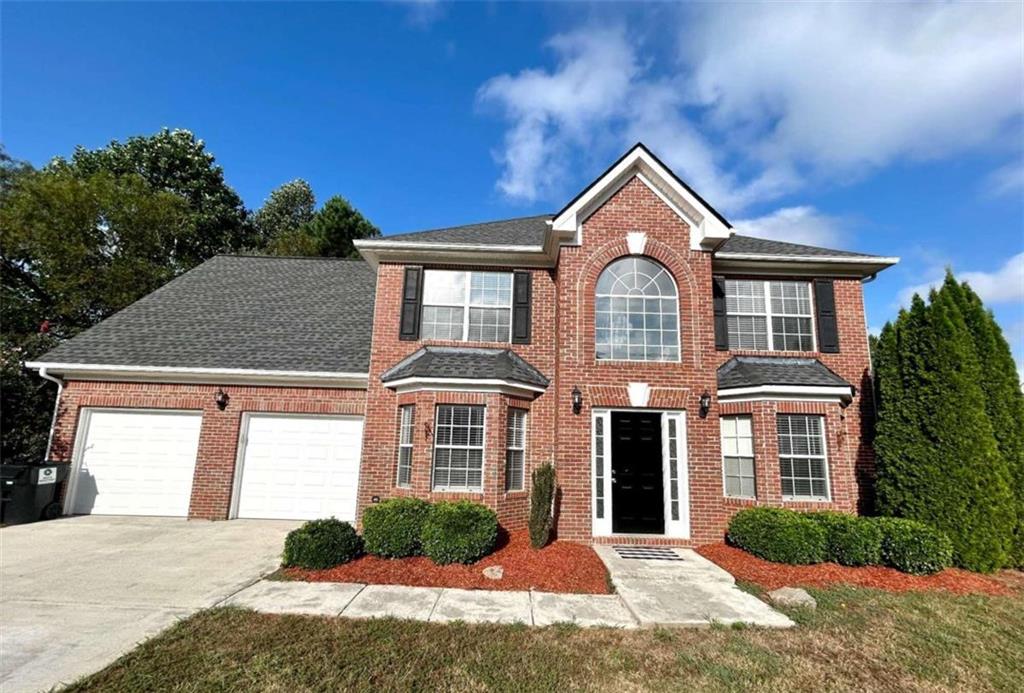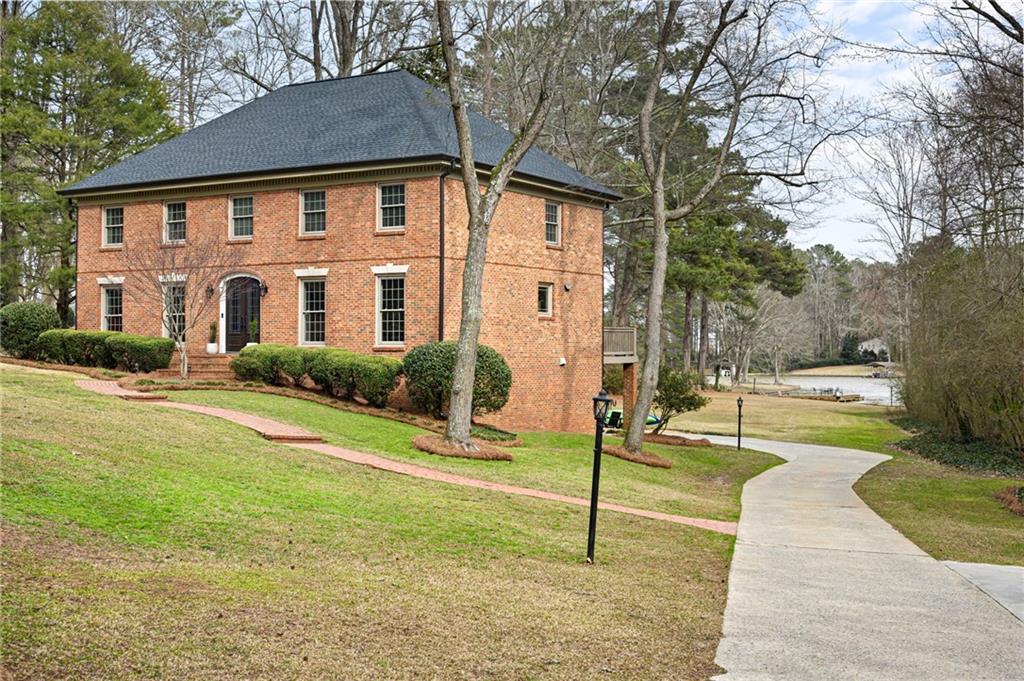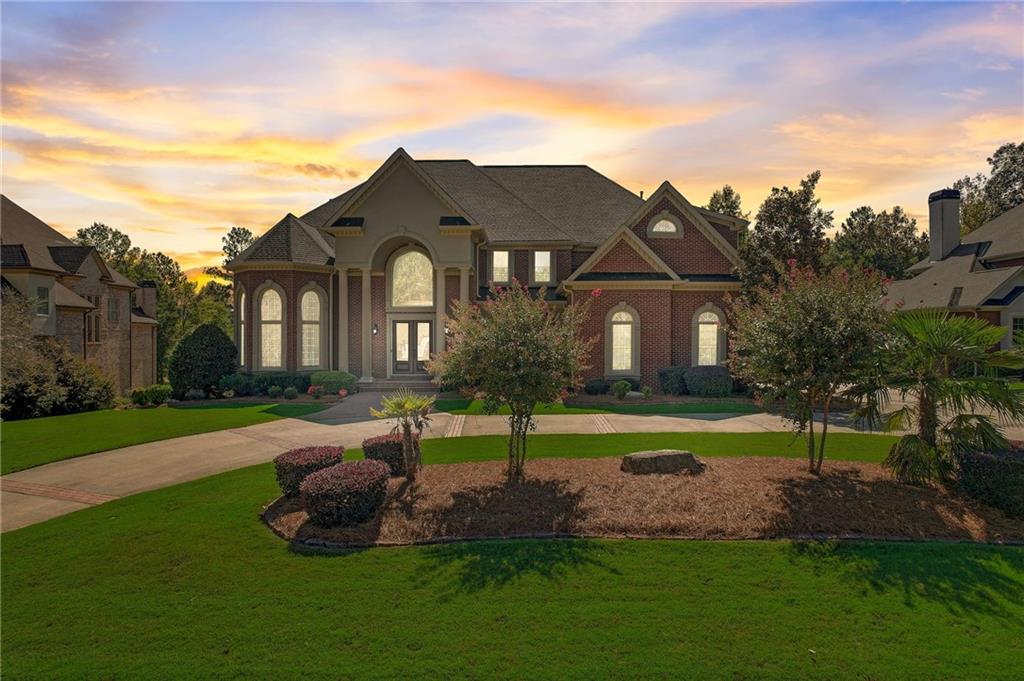Viewing Listing MLS# 361186417
Jonesboro, GA 30236
- 4Beds
- 2Full Baths
- N/AHalf Baths
- N/A SqFt
- 1975Year Built
- 0.48Acres
- MLS# 361186417
- Rental
- Single Family Residence
- Active
- Approx Time on Market7 months, 7 days
- AreaN/A
- CountyClayton - GA
- Subdivision Indian Hill Estates
Overview
Welcome to your future home at 2223 Commanche Trail, Jonesboro, GA! This property accepts Section 8. This recently renovated house is professionally managed and filled with natural light, offering a modern and inviting space. Boasting 4 cozy bedrooms and 2 well-appointed bathrooms across 1680 sqft of living space, this property is designed with your comfort in mind. The fenced backyard provides a private oasis for relaxation or entertaining. Enjoy the convenience of nearby amenities such as Jonesboro High School, Brands Mart Park and Ride, DaVita Jonesboro Dialysis, Family Dollar for easy shopping, and the lush Clayton County Parks & Recreation. Plus, a walkthrough video is available to explore this jewel from the comfort of your screen. Don't miss out on making this house your new home. Excalibur Homes does not advertise on Facebook or Craigslist. Be advised that the sq ft and other features provided may be approximate. Prices and/or availability dates may change without notice. Lease terms 12 months or longer. Application fee is a non-refundable $75 per adult over 18 years of age. One-time $200 Administrative fee due at move-in. Most homes are pet-friendly. Breed restrictions may apply. Rental insurance required.
Association Fees / Info
Hoa: No
Community Features: None
Pets Allowed: Call
Bathroom Info
Total Baths: 2.00
Fullbaths: 2
Room Bedroom Features: Other
Bedroom Info
Beds: 4
Building Info
Habitable Residence: Yes
Business Info
Equipment: None
Exterior Features
Fence: Chain Link
Patio and Porch: Breezeway
Exterior Features: Other
Road Surface Type: Other
Pool Private: No
County: Clayton - GA
Acres: 0.48
Pool Desc: None
Fees / Restrictions
Financial
Original Price: $1,795
Owner Financing: Yes
Garage / Parking
Parking Features: Carport
Green / Env Info
Handicap
Accessibility Features: None
Interior Features
Security Ftr: None
Fireplace Features: Wood Burning Stove
Levels: Multi/Split
Appliances: Dishwasher, Electric Range, Refrigerator
Laundry Features: Lower Level
Interior Features: Other
Flooring: Carpet, Laminate
Spa Features: None
Lot Info
Lot Size Source: Public Records
Lot Features: Corner Lot
Lot Size: x
Misc
Property Attached: No
Home Warranty: Yes
Other
Other Structures: None
Property Info
Construction Materials: Other
Year Built: 1,975
Date Available: 2024-04-08T00:00:00
Furnished: Unfu
Roof: Other
Property Type: Residential Lease
Style: Other
Rental Info
Land Lease: Yes
Expense Tenant: All Utilities
Lease Term: 12 Months
Room Info
Kitchen Features: Cabinets White, Breakfast Bar, Solid Surface Counters
Room Master Bathroom Features: Shower Only
Room Dining Room Features: Other
Sqft Info
Building Area Total: 1680
Building Area Source: Owner
Tax Info
Tax Parcel Letter: 12-0020C-00F-007
Unit Info
Utilities / Hvac
Cool System: Ceiling Fan(s), Central Air
Heating: Central
Utilities: Cable Available, Sewer Available, Water Available, Electricity Available
Waterfront / Water
Water Body Name: None
Waterfront Features: None
Directions
GPS.Listing Provided courtesy of Excalibur Homes, Llc.














 MLS# 406642582
MLS# 406642582 

