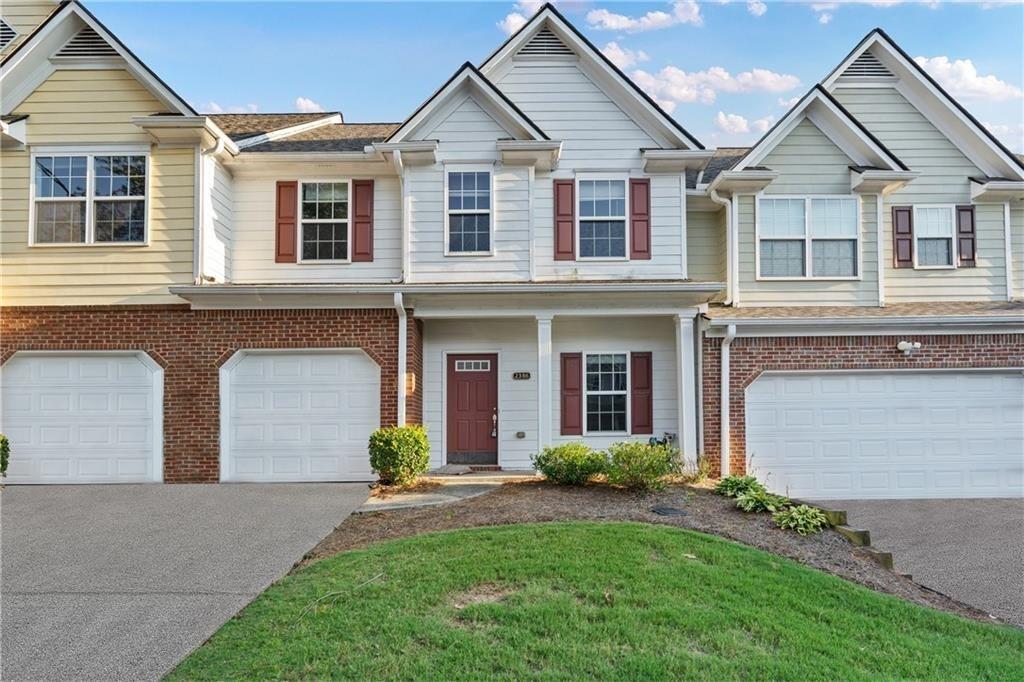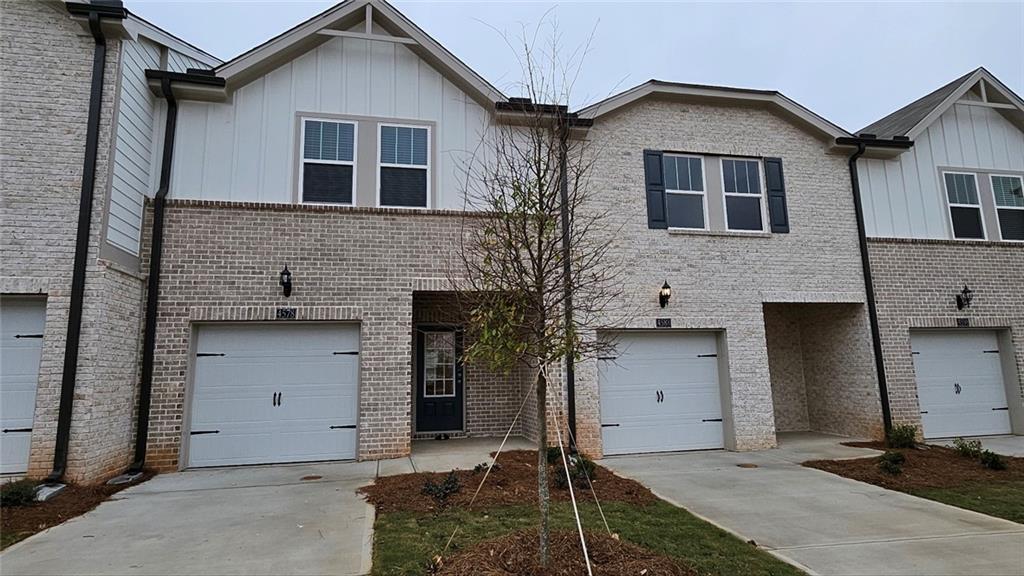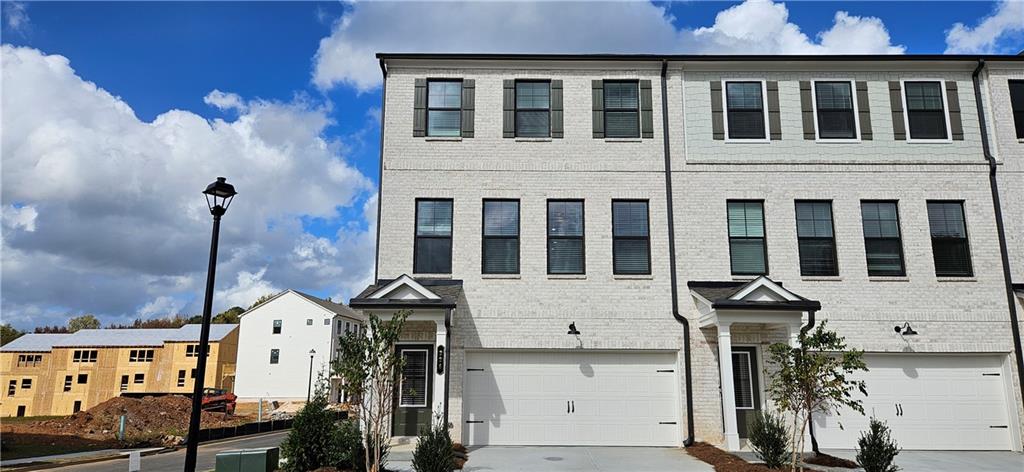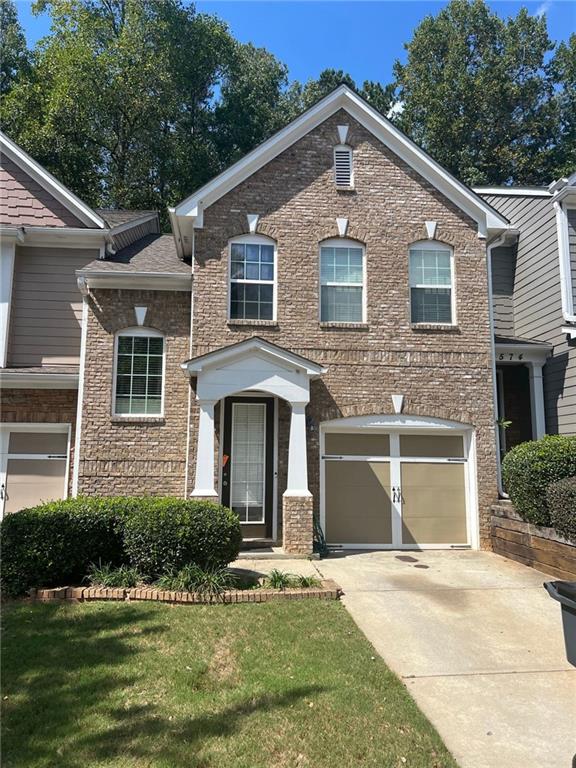Viewing Listing MLS# 359986583
Lawrenceville, GA 30043
- 3Beds
- 2Full Baths
- 1Half Baths
- N/A SqFt
- 2021Year Built
- 0.10Acres
- MLS# 359986583
- Rental
- Townhouse
- Active
- Approx Time on Market7 months, 17 days
- AreaN/A
- CountyGwinnett - GA
- Subdivision Sweetwater Springs Townhomes
Overview
Welcome to the epitome of modern living at Sweetwater Springs Townhomes! This exquisite 3-bedroom, 2.5-bathroom townhome offers a spacious 1,958 square feet of pure luxury, complete with upscale features and a prime location.As you step inside, you'll be greeted by the timeless elegance of luxury vinyl hardwood flooring that graces every inch of this immaculate home. The terrace level sets the tone for relaxation and comfort, boasting a convenient garage and an inviting living room flooded with natural light streaming in from the charming rocking chair front porch.The heart of the home resides on the main level, where a gourmet kitchen awaits. Equipped with all stainless steel appliances, including a refrigerator, meal preparation becomes a joy. The adjacent dining area is perfect for hosting intimate gatherings or casual family meals. A convenient half bath completes this level, offering added convenience for residents and guests alike.Ascend to the second story, where functionality meets style. A small office nook provides the ideal space for work or study, ensuring productivity is always within reach. Two generously sized guest bedrooms feature two large windows each, flooding the rooms with natural light, and boast walk-in closets for ample storage space. These bedrooms share a well-appointed hall bathroom, adding to the convenience and comfort of this level.Escape to your private oasis on the third level, where the primary suite awaits. Pamper yourself in the luxurious primary bathroom, complete with double sinks, a spacious shower, and the added convenience of a stackable washer/dryer. But the pice de rsistance? A massive walk-in closet that offers plenty of room for your wardrobe and more.At Sweetwater Springs Townhomes, luxury living extends beyond your front door. Residents have access to a plethora of community amenities, including a dog park for furry friends, a playground for the kids, and 24/7 emergency maintenance for peace of mind. Professionally landscaped grounds add to the allure of the neighborhood, while exclusive resident events foster a sense of community. Plus, with retail, restaurants, and entertainment options just moments away, everything you need is right at your fingertips.Ready to elevate your lifestyle? Apply online today and make Sweetwater Springs Townhomes your new home sweet home! Leasing Office OPEN - Monday to - Friday: 9 AM to- 5:59 PM - CLOSED SAT AND SUN
Association Fees / Info
Hoa: No
Community Features: Dog Park, Homeowners Assoc, Playground
Pets Allowed: Yes
Bathroom Info
Main Bathroom Level: 1
Halfbaths: 1
Total Baths: 3.00
Fullbaths: 2
Room Bedroom Features: Roommate Floor Plan
Bedroom Info
Beds: 3
Building Info
Habitable Residence: Yes
Business Info
Equipment: None
Exterior Features
Fence: None
Patio and Porch: Front Porch
Exterior Features: None
Road Surface Type: Asphalt
Pool Private: No
County: Gwinnett - GA
Acres: 0.10
Pool Desc: None
Fees / Restrictions
Financial
Original Price: $2,450
Owner Financing: Yes
Garage / Parking
Parking Features: Attached, Garage, Garage Door Opener, Garage Faces Rear
Green / Env Info
Handicap
Accessibility Features: None
Interior Features
Security Ftr: Smoke Detector(s)
Fireplace Features: None
Levels: Three Or More
Appliances: Dishwasher, Dryer, Electric Oven, Electric Range, Microwave, Refrigerator, Washer
Laundry Features: Laundry Closet, Upper Level
Interior Features: Entrance Foyer, Walk-In Closet(s)
Flooring: Vinyl
Spa Features: None
Lot Info
Lot Size Source: Other
Lot Features: Other
Misc
Property Attached: No
Home Warranty: Yes
Other
Other Structures: None
Property Info
Construction Materials: Brick Front, Cement Siding, HardiPlank Type
Year Built: 2,021
Date Available: 2025-01-01T00:00:00
Furnished: Unfu
Roof: Composition
Property Type: Residential Lease
Style: Townhouse, Traditional
Rental Info
Land Lease: Yes
Expense Tenant: All Utilities
Lease Term: 12 Months
Room Info
Kitchen Features: Cabinets White, Kitchen Island, Solid Surface Counters, View to Family Room
Room Master Bathroom Features: Separate His/Hers,Shower Only
Room Dining Room Features: Open Concept
Sqft Info
Building Area Total: 1958
Building Area Source: Owner
Tax Info
Tax Parcel Letter: R7073-357
Unit Info
Utilities / Hvac
Cool System: Ceiling Fan(s), Central Air
Heating: Central, Electric
Utilities: Cable Available, Electricity Available, Phone Available, Sewer Available, Underground Utilities, Water Available
Waterfront / Water
Water Body Name: None
Waterfront Features: None
Directions
Use Address for GPS - 1540 Duluth Highway Lawrenceville, GA 30043Listing Provided courtesy of Homesmart































 MLS# 411180792
MLS# 411180792 


