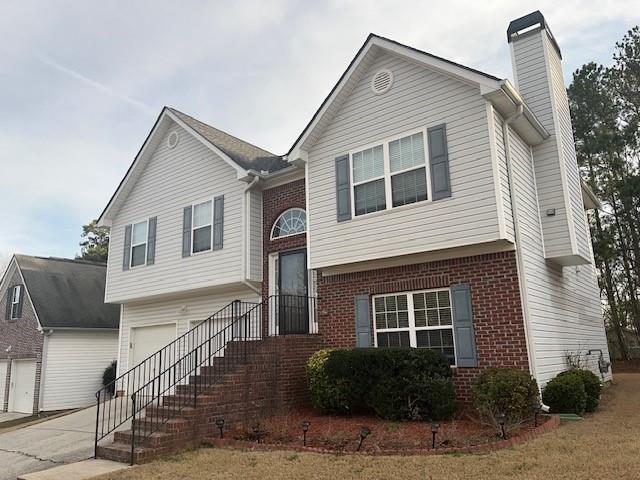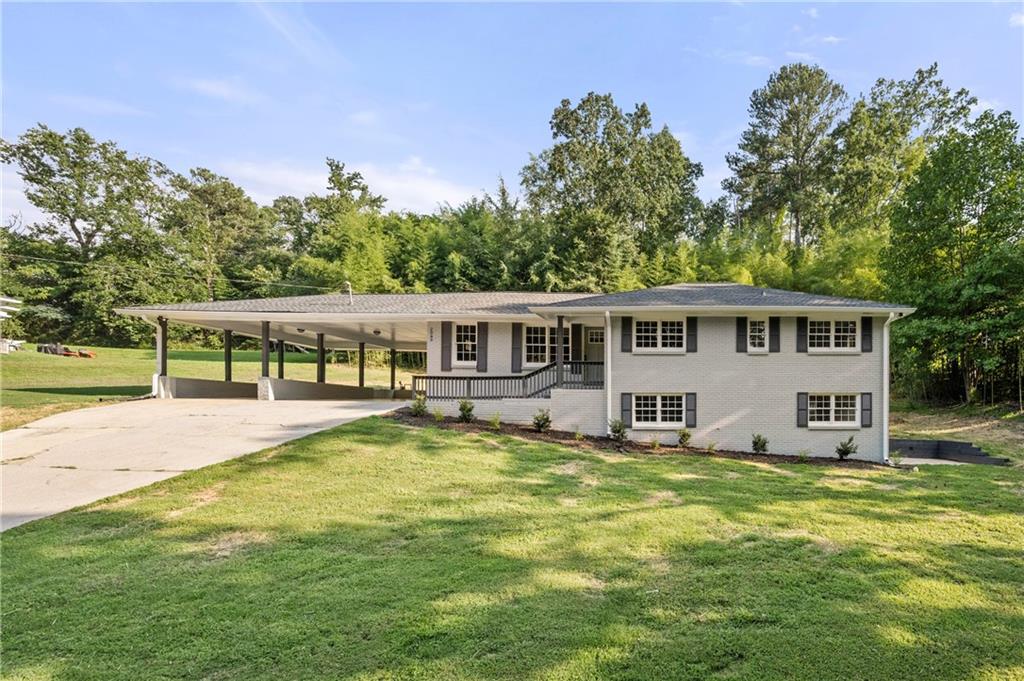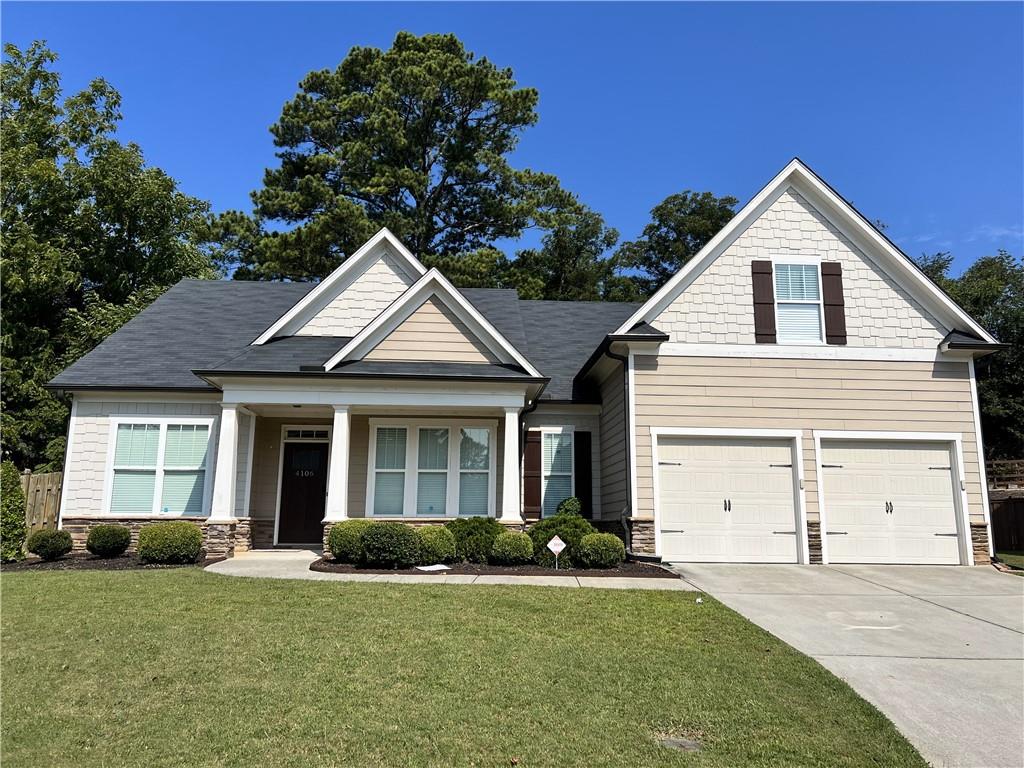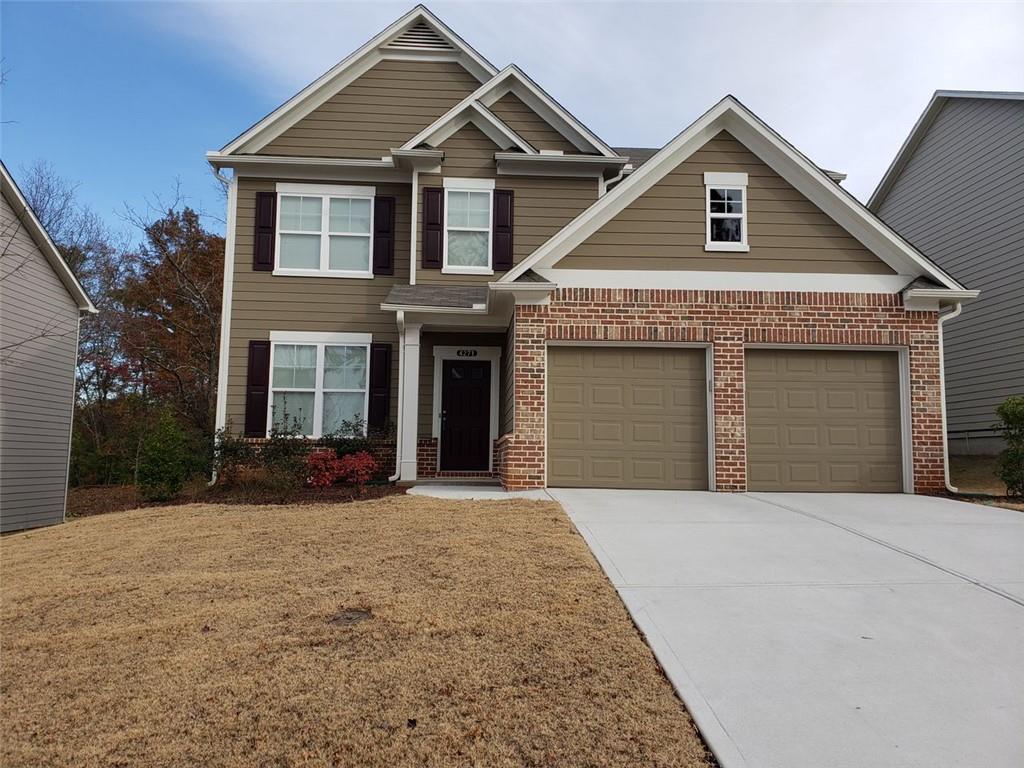Viewing Listing MLS# 359287449
Austell, GA 30168
- 4Beds
- 2Full Baths
- N/AHalf Baths
- N/A SqFt
- 2007Year Built
- 0.27Acres
- MLS# 359287449
- Rental
- Single Family Residence
- Active
- Approx Time on Market7 months, 29 days
- AreaN/A
- CountyCobb - GA
- Subdivision Hillcrest East
Overview
Beautiful home in a lovely well maintained subdivision. This home has an open floor plan and is in move condition. There is a nice size storage space on the back left side of the home ideal for lawn mower etc. Everything is on main level. You could walk to Six-Flags. I-20 is literally a stone's throw away. Wonderful quiet neighborhood. Private quiet backyard.
Association Fees / Info
Hoa: No
Community Features: Street Lights, Sidewalks
Pets Allowed: Yes
Bathroom Info
Main Bathroom Level: 2
Total Baths: 2.00
Fullbaths: 2
Room Bedroom Features: Master on Main
Bedroom Info
Beds: 4
Building Info
Habitable Residence: Yes
Business Info
Equipment: None
Exterior Features
Fence: Fenced, Wood, Back Yard
Patio and Porch: Patio
Exterior Features: None
Road Surface Type: Asphalt
Pool Private: No
County: Cobb - GA
Acres: 0.27
Pool Desc: None
Fees / Restrictions
Financial
Original Price: $2,300
Owner Financing: Yes
Garage / Parking
Parking Features: Driveway
Green / Env Info
Handicap
Accessibility Features: None
Interior Features
Security Ftr: Fire Alarm, Smoke Detector(s)
Fireplace Features: None
Levels: One
Appliances: Dishwasher, Refrigerator, Range Hood, Gas Range
Laundry Features: Laundry Closet, Laundry Room
Interior Features: High Speed Internet, Walk-In Closet(s)
Flooring: Carpet, Ceramic Tile, Vinyl
Spa Features: None
Lot Info
Lot Size Source: Public Records
Lot Features: Level, Sloped
Lot Size: 1x1
Misc
Property Attached: No
Home Warranty: Yes
Other
Other Structures: Other
Property Info
Construction Materials: Cedar, Wood Siding
Year Built: 2,007
Date Available: 2024-03-22T00:00:00
Furnished: Unfu
Roof: Composition
Property Type: Residential Lease
Style: Ranch
Rental Info
Land Lease: Yes
Expense Tenant: All Utilities
Lease Term: 12 Months
Room Info
Kitchen Features: Eat-in Kitchen, Pantry
Room Master Bathroom Features: Soaking Tub
Room Dining Room Features: None
Sqft Info
Building Area Total: 1352
Building Area Source: Public Records
Tax Info
Tax Parcel Letter: 18-0495-0-036-0
Unit Info
Utilities / Hvac
Cool System: Ceiling Fan(s)
Heating: Natural Gas, Central
Utilities: Cable Available
Waterfront / Water
Water Body Name: None
Waterfront Features: None
Directions
Use GPSListing Provided courtesy of Real Broker, Llc.





































 MLS# 406126682
MLS# 406126682 

