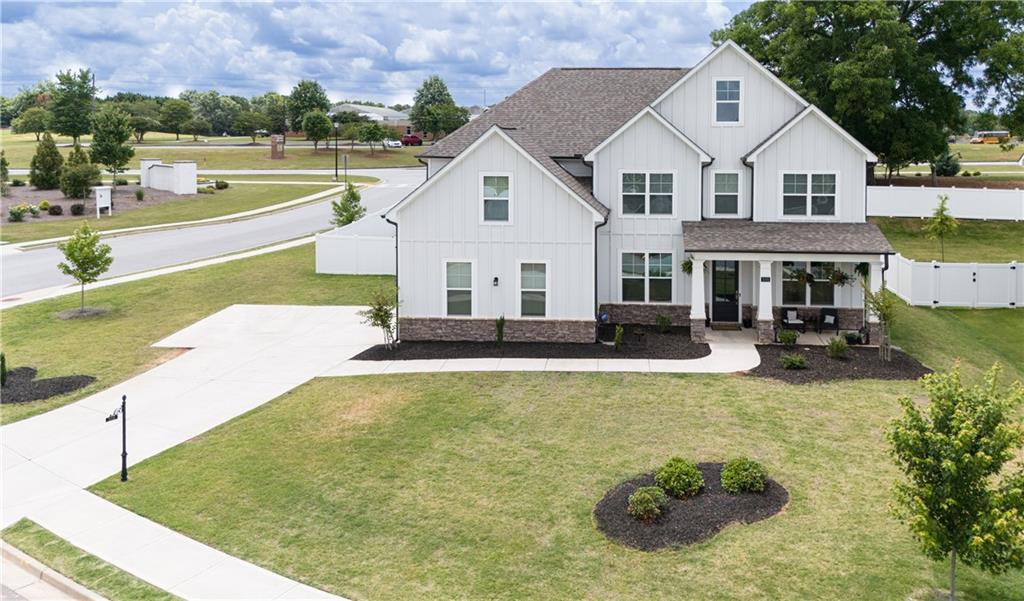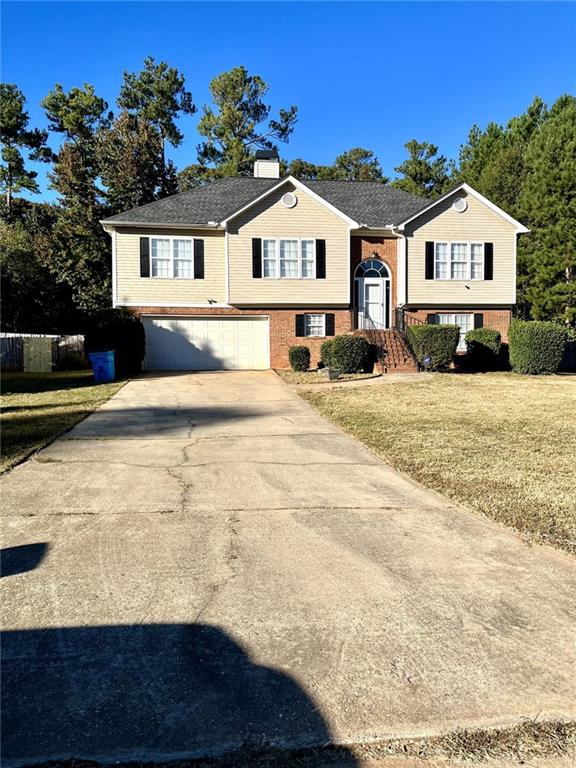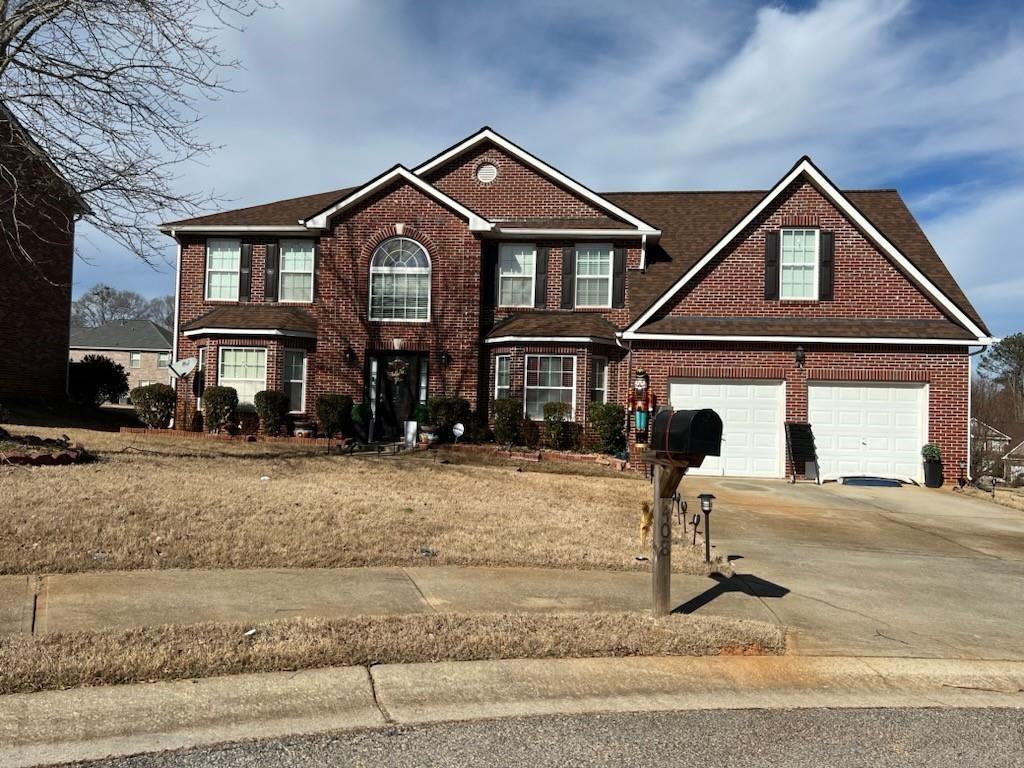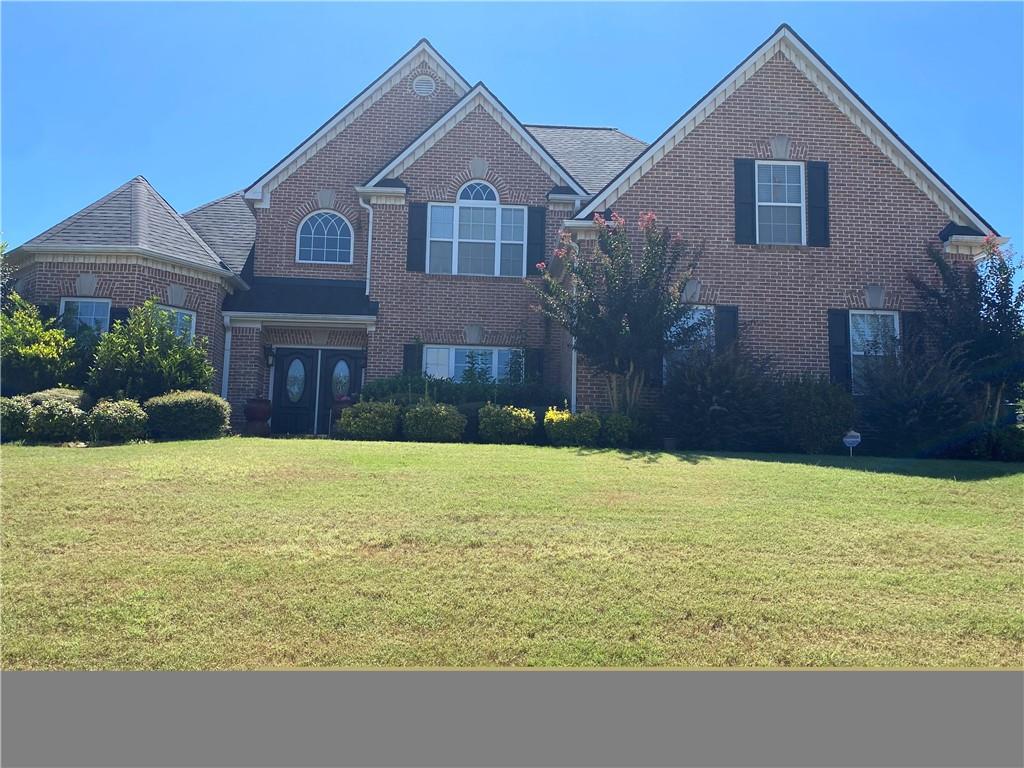Viewing Listing MLS# 359026005
Mcdonough, GA 30253
- 4Beds
- 3Full Baths
- N/AHalf Baths
- N/A SqFt
- 2004Year Built
- 0.30Acres
- MLS# 359026005
- Rental
- Single Family Residence
- Active
- Approx Time on Market7 months, 26 days
- AreaN/A
- CountyHenry - GA
- Subdivision Bristol Park
Overview
The property is available to be seen by Appointment Only. Use ShowingTime. This is a spacious home in the Bristol Park Community in McDonough, Georgia. The two-story, 4-sided brick exterior 3,216 square feet house sits on a 0.29-acre. As you enter the entranceway, experience a second-floor ceiling with natural lighting. As you look to the left visualize walking into a room used as a study/front office or a small living room for gatherings. When you look to the right of the foyer, a large living room space structure for any occasion with bay windows. Then experiences the open dining area with large windows, that open to the kitchen area with many cabinets and storage space. The open kitchen overlooks the spacious family room with a fireplace. This room allows entrance into the garage and exits out the back door. The hallway has access to the main level full bath and the laundry room as you head upstairs. The entranceway also leads to the second floor, entering the 4 beautiful structure bedrooms with 2 full bathrooms with the owner's suite tub and shower separated. Just imagine walking into the oversize owner's suite and having a seating area or anything you can imagine in your owner's suite. The property has tray and vaulted ceilings. The interior property needs to be painted and minor repairs, the property must be sold as is. Have your agent send offers. As you exit your two-car garage and travel outside your community, you are minutes away from everything. 20 minutes from Hartsfield Intl Airport, 10 minutes from Tanger Outlet, and 25 minutes from downtown Atlanta.
Association Fees / Info
Hoa: No
Community Features: Homeowners Assoc
Pets Allowed: No
Bathroom Info
Main Bathroom Level: 1
Total Baths: 3.00
Fullbaths: 3
Room Bedroom Features: Oversized Master, Sitting Room
Bedroom Info
Beds: 4
Building Info
Habitable Residence: Yes
Business Info
Equipment: Satellite Dish
Exterior Features
Fence: None
Patio and Porch: None
Exterior Features: Private Yard
Road Surface Type: Paved
Pool Private: No
County: Henry - GA
Acres: 0.30
Pool Desc: None
Fees / Restrictions
Financial
Original Price: $2,795
Owner Financing: Yes
Garage / Parking
Parking Features: Attached, Garage
Green / Env Info
Handicap
Accessibility Features: None
Interior Features
Security Ftr: Fire Alarm, Security System Leased, Security System Owned, Smoke Detector(s)
Fireplace Features: Gas Starter, Great Room
Levels: Two
Appliances: Dishwasher, Gas Oven, Gas Range, Gas Water Heater, Microwave, Refrigerator
Laundry Features: In Hall, Laundry Room, Main Level
Interior Features: Disappearing Attic Stairs, High Ceilings, High Ceilings 9 ft Lower, High Ceilings 9 ft Main, High Ceilings 9 ft Upper, High Speed Internet, Tray Ceiling(s), Vaulted Ceiling(s), Walk-In Closet(s)
Flooring: Carpet, Ceramic Tile, Hardwood, Laminate
Spa Features: None
Lot Info
Lot Size Source: Other
Lot Features: Cul-De-Sac
Lot Size: 33x35x163x70x40x44x140
Misc
Property Attached: No
Home Warranty: Yes
Other
Other Structures: None
Property Info
Construction Materials: Brick 4 Sides
Year Built: 2,004
Date Available: 2024-03-14T00:00:00
Furnished: Unfu
Roof: Composition
Property Type: Residential Lease
Style: A-Frame, Traditional
Rental Info
Land Lease: Yes
Expense Tenant: All Utilities, Cable TV, Electricity, Gas, Pest Control, Telephone, Water
Lease Term: 12 Months
Room Info
Kitchen Features: Cabinets Other, Pantry, Solid Surface Counters, View to Family Room
Room Master Bathroom Features: Double Vanity
Room Dining Room Features: Separate Dining Room
Sqft Info
Building Area Total: 3216
Building Area Source: Owner
Tax Info
Tax Parcel Letter: 105F01066000
Unit Info
Utilities / Hvac
Cool System: Ceiling Fan(s), Central Air, Electric
Heating: Natural Gas
Utilities: Cable Available, Electricity Available, Phone Available, Underground Utilities, Water Available
Waterfront / Water
Water Body Name: None
Waterfront Features: None
Directions
Head 75 South, take exit 222 for Jodeco Rd./Flippen. Turn left onto Jodeco Road/Flippen, and continue straight onto Campground Rd. Turn right onto GA-155 N, Turn left onto Bellington Dr., Turn right onto Bella Vista Terrace, Turn right onto Daytona Dr. then turn right onto Canoga CT. Drive to the riListing Provided courtesy of Century 21 Intown






















 MLS# 410496231
MLS# 410496231 


