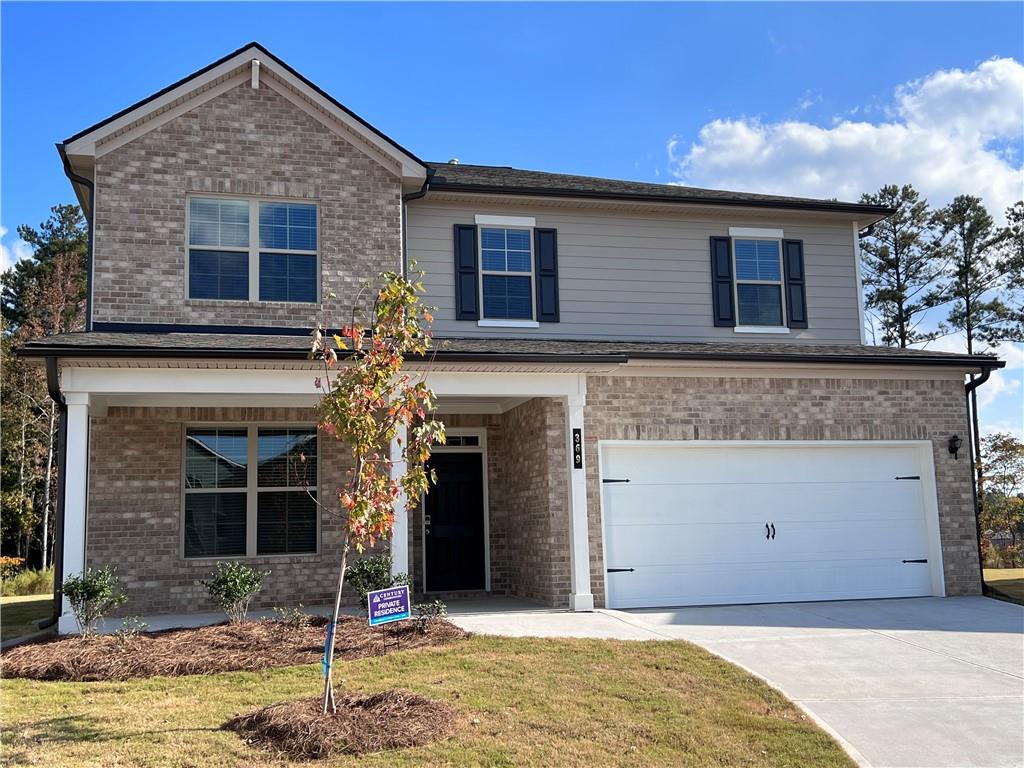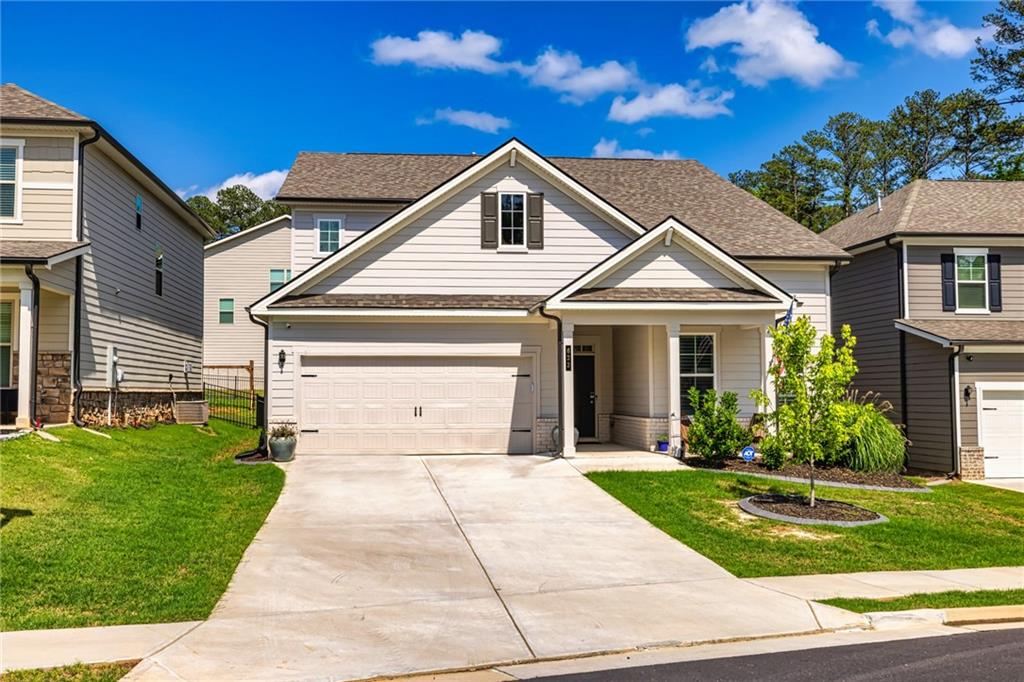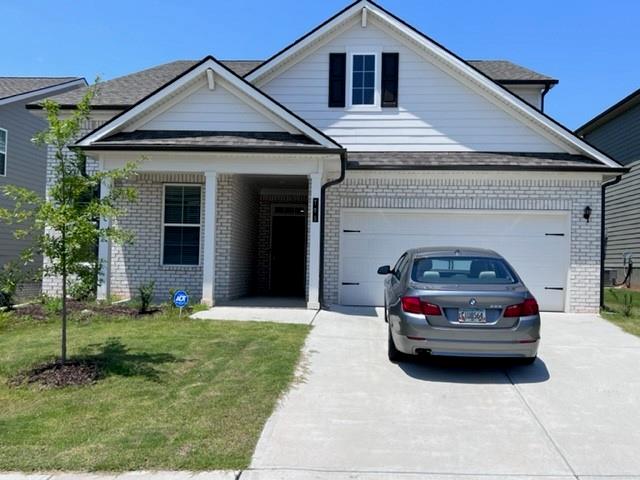Viewing Listing MLS# 356858397
Peachtree City, GA 30269
- 4Beds
- 3Full Baths
- 1Half Baths
- N/A SqFt
- 2022Year Built
- 0.19Acres
- MLS# 356858397
- Rental
- Single Family Residence
- Active
- Approx Time on Market6 months, 28 days
- AreaN/A
- CountyFayette - GA
- Subdivision Cresswind
Overview
If your definition of having it all is A tastefully appointed, spacious home, in a desirable active-adult community packed with amenities designed for an active lifestyle- indoor and outdoor pools, tennis, fitness center, bocce, pickleball, walking trails, lifestyle programs, and so much more then this is home is waiting for you to rent! The community connects with over 100 miles of golf cart paths, allowing easy access to shopping, dining, golf, and more. This stunning, nearly-new home is jam-packed with luxurious upgrades and is large enough for extended family or in-law suite. Expansive primary suite and 2 other bedrooms on the main level make for easy living, and enjoying a cup of coffee or afternoon cocktails on the back deck with its spectacular view will never get old. The sprawling finished terrace level is roomy enough for a guest suite or use it as your very own giant playground- enough room for pool, ping pong, game tables; tv/movie viewing area; outdoor grilling/entertaining- the choices are endless.
Association Fees / Info
Hoa: No
Community Features: Clubhouse, Fitness Center, Homeowners Assoc, Near Trails/Greenway, Pickleball, Pool, Sidewalks, Street Lights, Tennis Court(s)
Pets Allowed: Call
Bathroom Info
Main Bathroom Level: 2
Halfbaths: 1
Total Baths: 4.00
Fullbaths: 3
Room Bedroom Features: In-Law Floorplan, Master on Main
Bedroom Info
Beds: 4
Building Info
Habitable Residence: Yes
Business Info
Equipment: None
Exterior Features
Fence: None
Patio and Porch: Deck, Patio
Exterior Features: None
Road Surface Type: Asphalt
Pool Private: No
County: Fayette - GA
Acres: 0.19
Pool Desc: None
Fees / Restrictions
Financial
Original Price: $4,885
Owner Financing: Yes
Garage / Parking
Parking Features: Garage, Garage Door Opener, Garage Faces Front
Green / Env Info
Handicap
Accessibility Features: None
Interior Features
Security Ftr: Carbon Monoxide Detector(s), Security Lights, Smoke Detector(s)
Fireplace Features: None
Levels: One
Appliances: Dishwasher, Disposal, Gas Cooktop, Gas Water Heater, Microwave, Range Hood, Refrigerator, Tankless Water Heater
Laundry Features: Laundry Closet
Interior Features: Crown Molding, Double Vanity, Entrance Foyer, High Ceilings 9 ft Main
Flooring: Vinyl
Spa Features: None
Lot Info
Lot Size Source: Public Records
Lot Features: Back Yard
Lot Size: x
Misc
Property Attached: No
Home Warranty: Yes
Other
Other Structures: None
Property Info
Construction Materials: Cement Siding
Year Built: 2,022
Date Available: 2024-04-16T00:00:00
Furnished: Unfu
Roof: Composition
Property Type: Residential Lease
Style: Ranch
Rental Info
Land Lease: Yes
Expense Tenant: All Utilities
Lease Term: 12 Months
Room Info
Kitchen Features: Breakfast Bar, Breakfast Room, Kitchen Island, Pantry, Second Kitchen
Room Master Bathroom Features: Double Vanity,Separate His/Hers,Shower Only
Room Dining Room Features: Separate Dining Room
Sqft Info
Building Area Total: 2422
Building Area Source: Public Records
Tax Info
Tax Parcel Letter: 07-45-25-006
Unit Info
Utilities / Hvac
Cool System: Ceiling Fan(s), Central Air
Heating: Central
Utilities: Cable Available, Electricity Available, Natural Gas Available, Phone Available, Sewer Available, Water Available
Waterfront / Water
Water Body Name: None
Waterfront Features: None
Directions
From I-85 South take Exit 61, SR 74; Go left on Senoia Rd and right on Kedron and then right on Cresswind Blvd. Go straight through the traffic circle and then left on Cottonwood Circle.Listing Provided courtesy of Keller Williams Realty Intown Atl
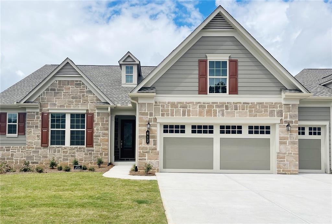
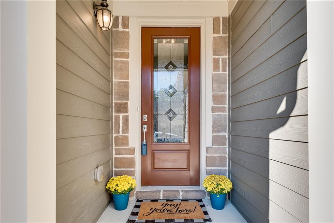
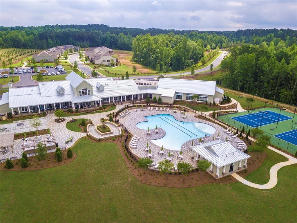
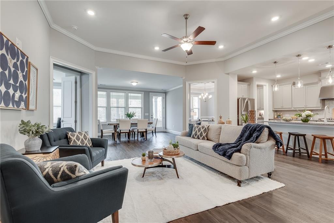
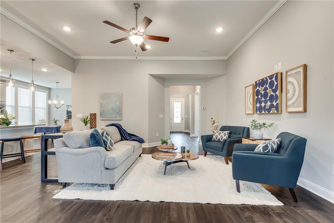
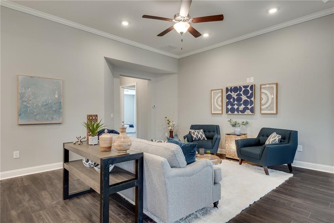
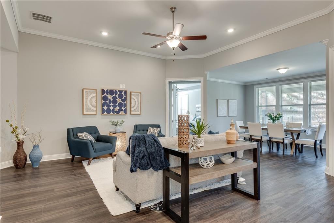
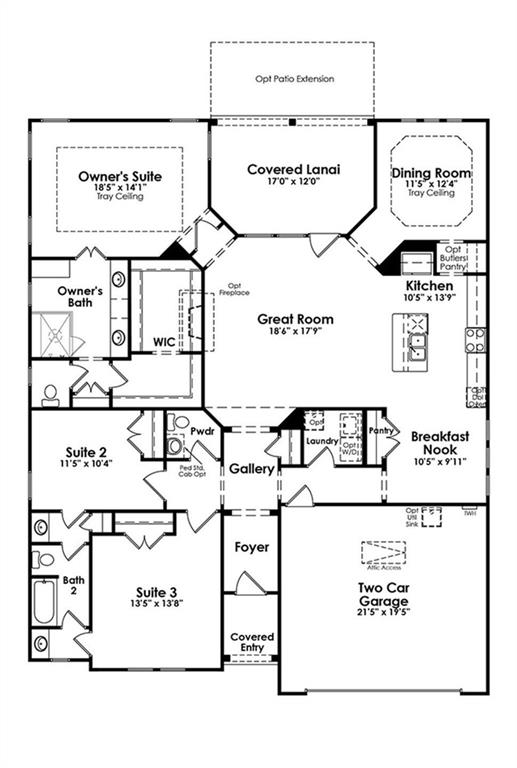
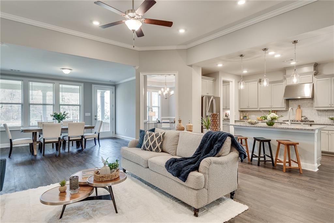
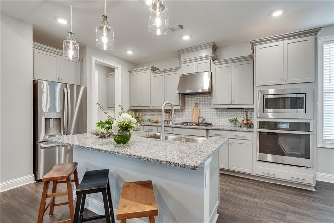
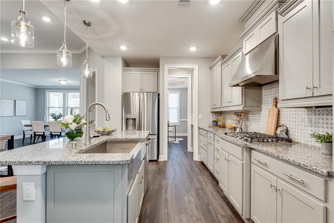
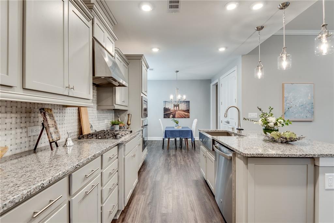
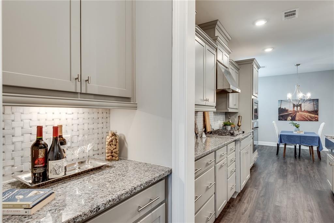
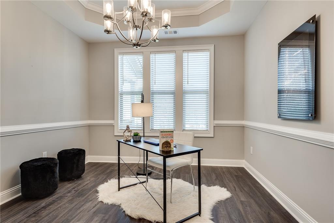
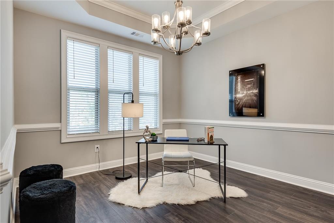
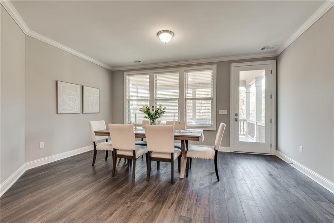
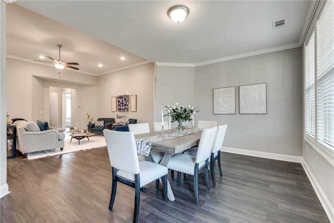
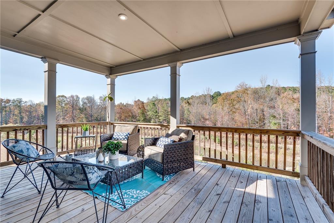
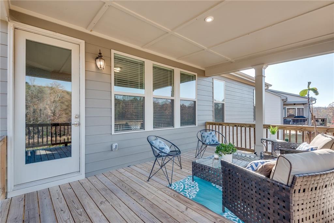
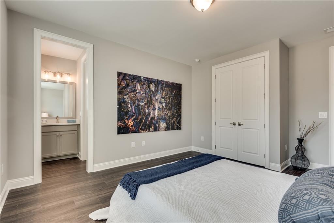
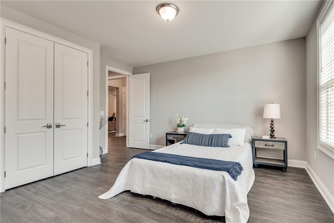
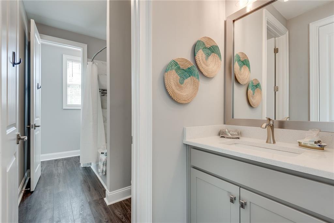
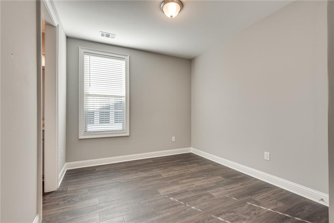
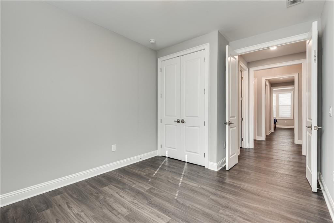
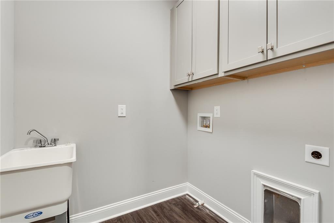
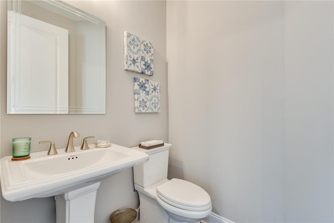
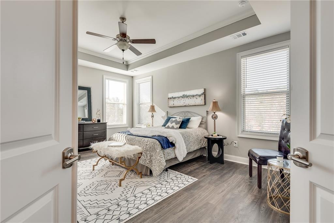
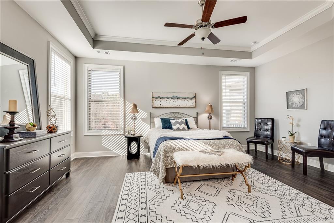
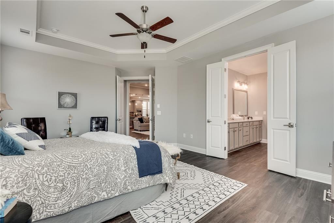
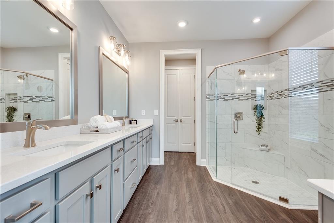
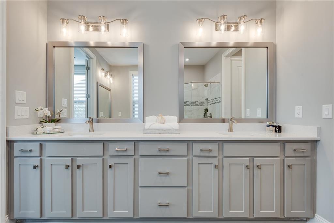
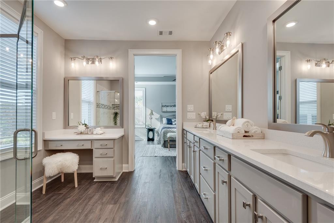
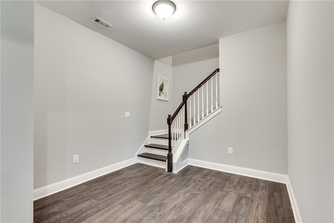
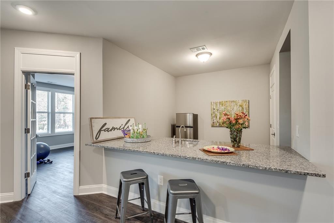
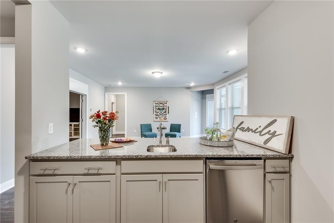
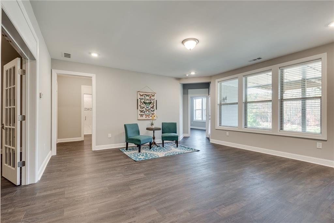
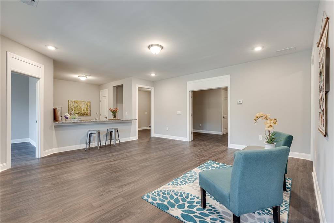
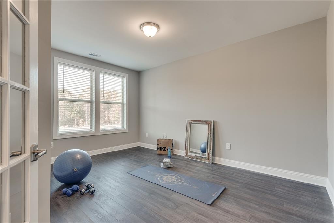
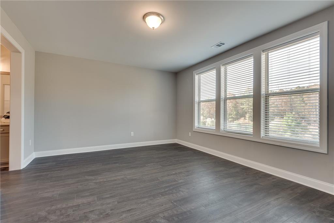
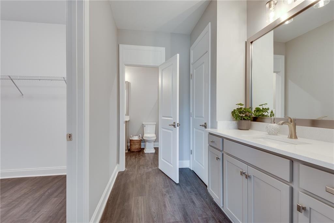
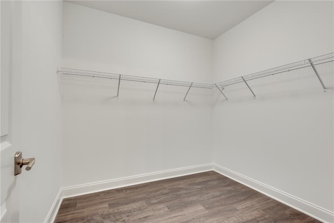
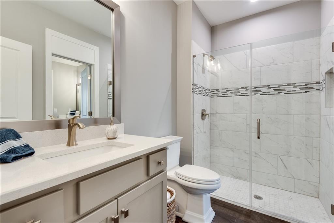
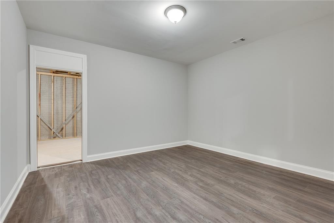
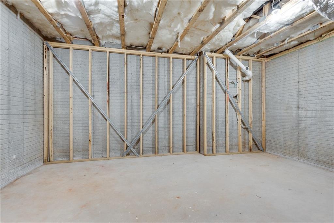
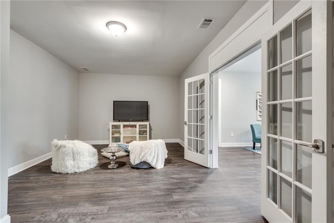
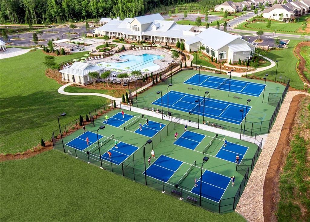
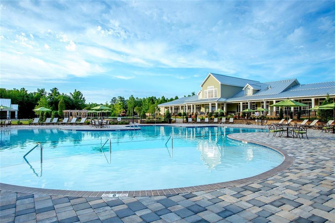
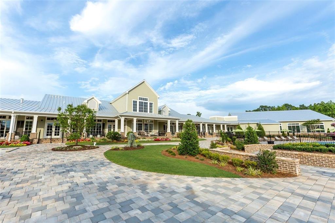
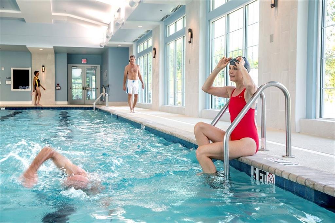
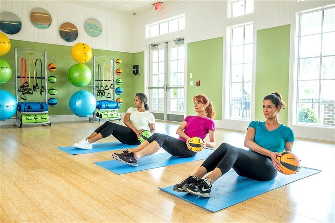
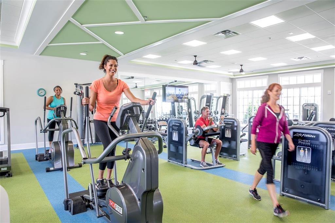
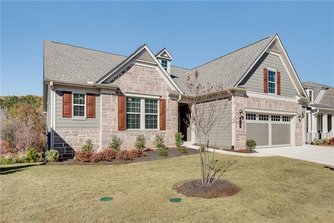
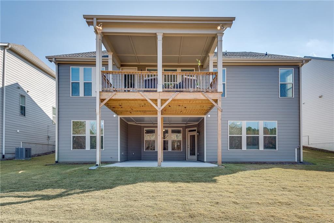
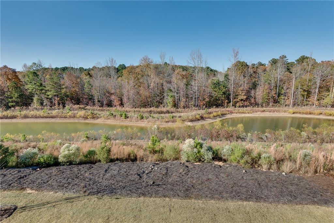
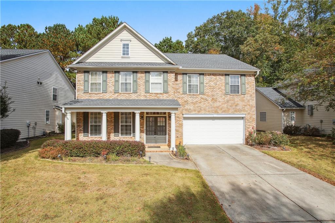
 MLS# 410230435
MLS# 410230435 