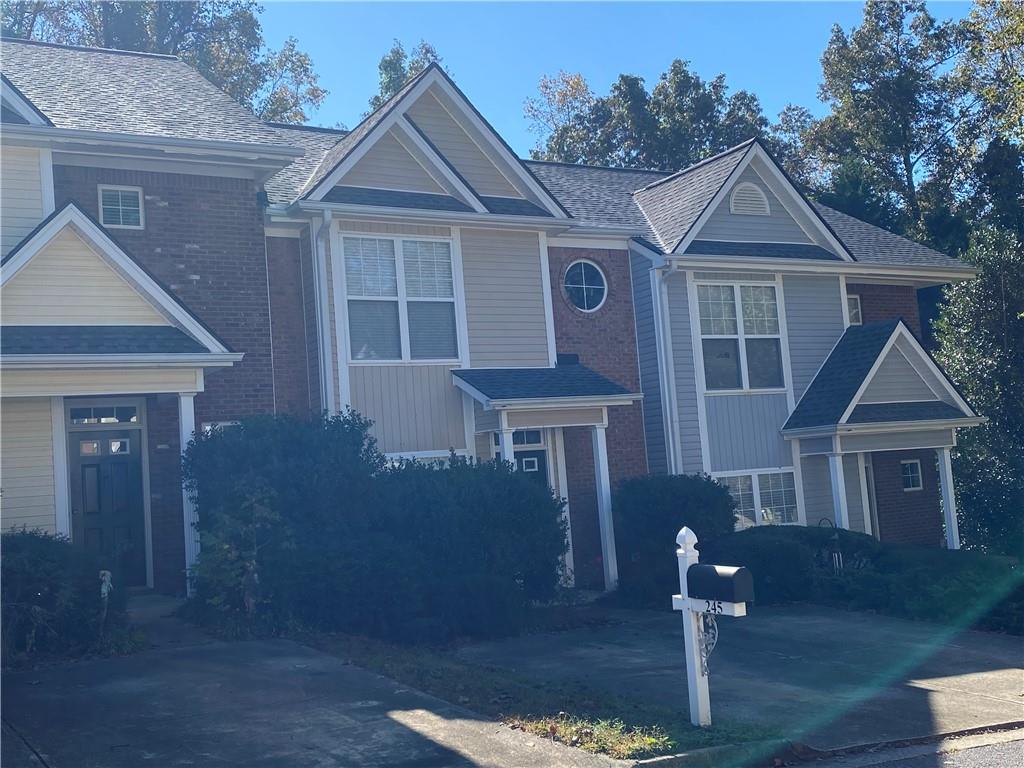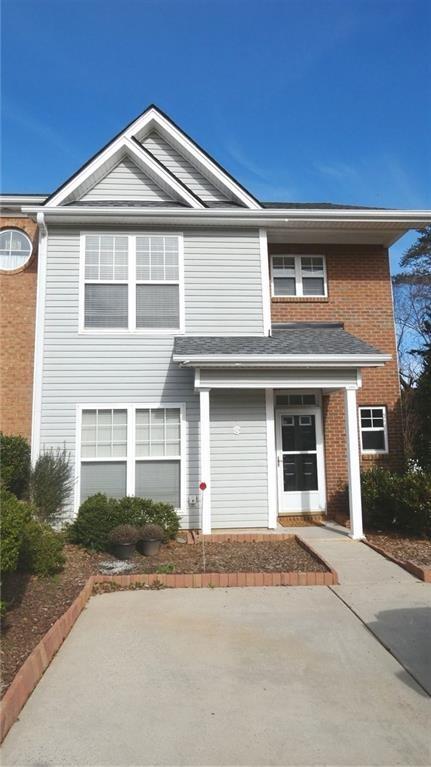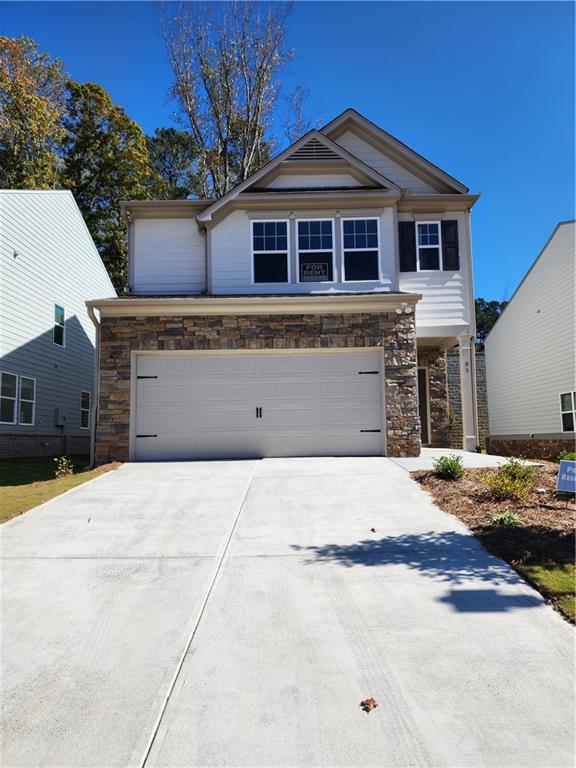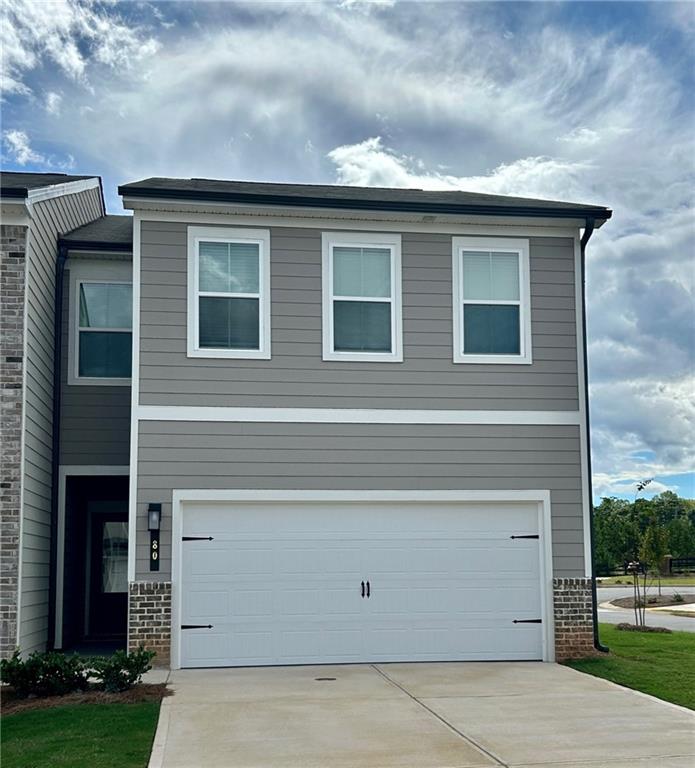Viewing Listing MLS# 354363067
Dawsonville, GA 30534
- 2Beds
- 2Full Baths
- N/AHalf Baths
- N/A SqFt
- 2021Year Built
- 0.00Acres
- MLS# 354363067
- Rental
- Townhouse
- Active
- Approx Time on Market9 months, 20 days
- AreaN/A
- CountyDawson - GA
- Subdivision Covey Homes Dawson Ridge
Overview
Call for updated pricing, specials and availability. Multiple floor plans available. Days on Market accrued is not specific to this current plan listed. Now Leasing Brand New 2 & 3 Bedroom Homes.Covey Homes Dawson Ridge is a brand new community featuring charming single-level, ranch-style homes in Dawsonville, GA. Spacious layouts and amenities welcome you home, along with exceptional service and an ideal location close to retail, restaurants, recreation and entertainment. Residents can enjoy wide doorways, chef-inspired kitchens, attached one-car garages and much more. With rich landscaping and an expansive community clubhouse, fitness center and pool, our community also offers resort-style living with all of the features of Dawsonville close by. Take a morning jog at Veterans Memorial Park, spend the afternoon shopping at North Georgia Premium Outlets, and grab dinner and drinks at The Blue Bicycle. It's all right here at Covey Homes Dawson Ridge.
Association Fees / Info
Hoa: No
Community Features: Business Center, Clubhouse, Fitness Center, Pool, Sidewalks
Pets Allowed: Call
Bathroom Info
Main Bathroom Level: 2
Total Baths: 2.00
Fullbaths: 2
Room Bedroom Features: Other
Bedroom Info
Beds: 2
Building Info
Habitable Residence: No
Business Info
Equipment: None
Exterior Features
Fence: None
Patio and Porch: None
Exterior Features: Balcony, Courtyard, Gas Grill, Other
Road Surface Type: Asphalt
Pool Private: No
County: Dawson - GA
Acres: 0.00
Pool Desc: In Ground
Fees / Restrictions
Financial
Original Price: $1,815
Owner Financing: No
Garage / Parking
Parking Features: Covered, Garage, On Street, Parking Lot
Green / Env Info
Handicap
Accessibility Features: None
Interior Features
Security Ftr: Carbon Monoxide Detector(s), Fire Alarm, Key Card Entry, Smoke Detector(s)
Fireplace Features: None
Levels: One
Appliances: Dishwasher, Disposal, Dryer, Electric Oven, Electric Range, Microwave, Refrigerator, Washer, Other
Laundry Features: Laundry Room, Main Level, Other
Interior Features: High Speed Internet, Walk-In Closet(s), Other
Flooring: Carpet, Hardwood
Spa Features: None
Lot Info
Lot Size Source: Not Available
Lot Features: Other
Misc
Property Attached: No
Home Warranty: No
Other
Other Structures: None
Property Info
Construction Materials: Other
Year Built: 2,021
Date Available: 2024-11-07T00:00:00
Furnished: Unfu
Roof: Other
Property Type: Residential Lease
Style: Cottage, Ranch
Rental Info
Land Lease: No
Expense Tenant: Cable TV, Electricity, Gas, Trash Collection, Water
Lease Term: 12 Months
Room Info
Kitchen Features: Kitchen Island, Other
Room Master Bathroom Features: Other
Room Dining Room Features: Open Concept
Sqft Info
Building Area Total: 1030
Building Area Source: Builder
Tax Info
Tax Parcel Letter: 113-000-032-000
Unit Info
Unit: Caraway
Utilities / Hvac
Cool System: Central Air
Heating: Central
Utilities: Cable Available, Electricity Available, Sewer Available, Water Available
Waterfront / Water
Water Body Name: None
Waterfront Features: None
Directions
400 north to 53 then right on N Lumpkin Campground Rd. GPS community address for accurate driving directions or see community website for more information.Listing Provided courtesy of The Apartment Brothers, Llc





































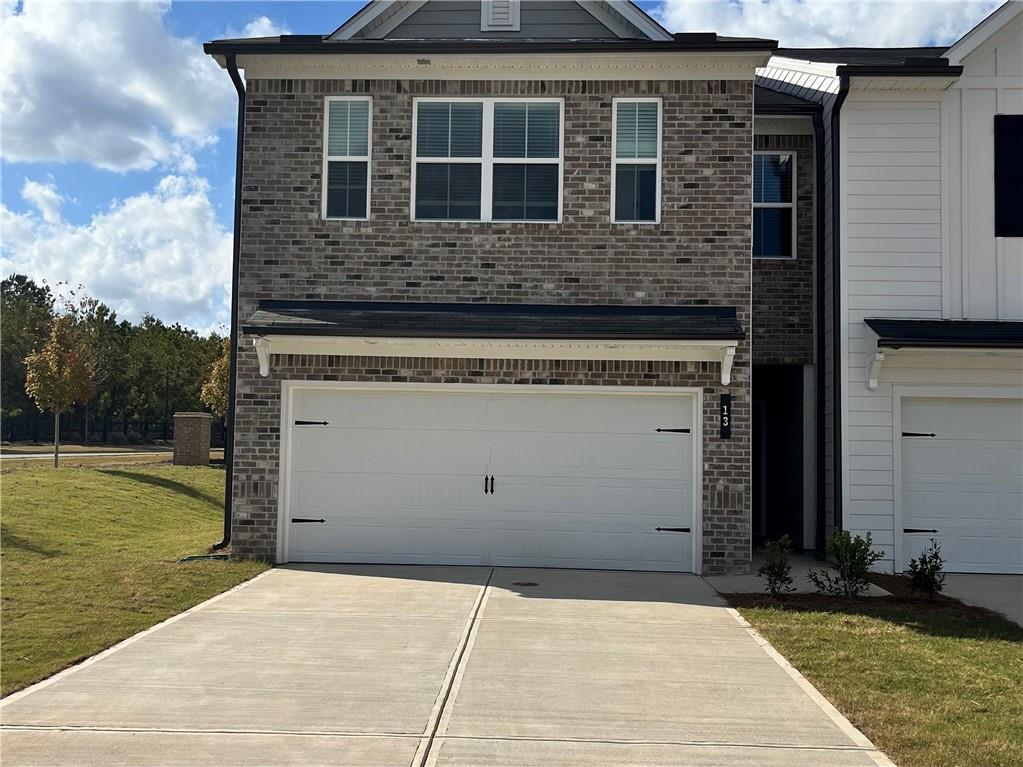
 MLS# 410303500
MLS# 410303500 