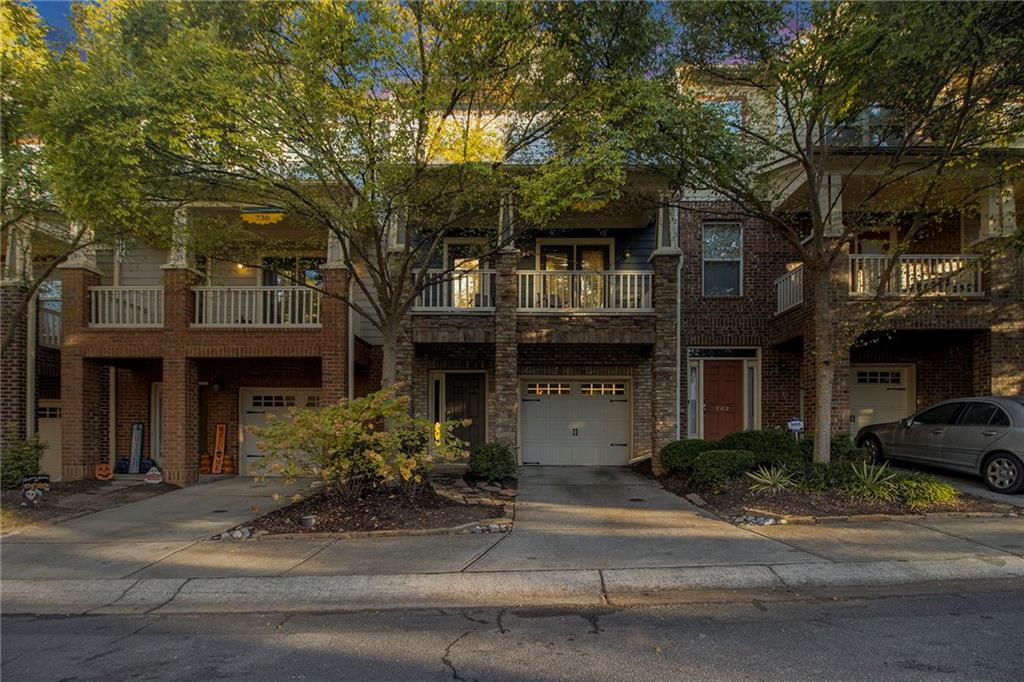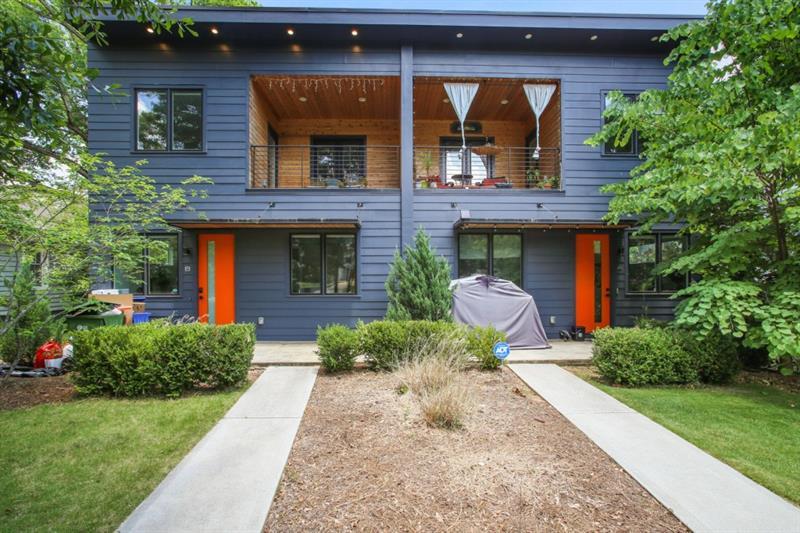Viewing Listing MLS# 351036144
Atlanta, GA 30331
- 3Beds
- 3Full Baths
- N/AHalf Baths
- N/A SqFt
- 2024Year Built
- 5.00Acres
- MLS# 351036144
- Rental
- Townhouse
- Active
- Approx Time on Market11 months, 11 days
- AreaN/A
- CountyFulton - GA
- Subdivision Bellwood Park Townhomes
Overview
Bellwood Park offers NEW townhomes, with a spacious open Main floor with Livingroom, Kitchens and bath. Upstairs you will find a master suite with walk in closet and privates bath, two addition bedrooms, hall bath and Laundry room. The finishes in these homes are extraordinary. The locations is convenient to 285 and I 20. 10% discount to all Educators, First responders and Law enforcement. Call for a hard had showing today
Association Fees / Info
Hoa: No
Community Features: None
Pets Allowed: Yes
Bathroom Info
Main Bathroom Level: 1
Total Baths: 3.00
Fullbaths: 3
Room Bedroom Features: Other
Bedroom Info
Beds: 3
Building Info
Habitable Residence: Yes
Business Info
Equipment: None
Exterior Features
Fence: None
Patio and Porch: None
Exterior Features: Private Entrance
Road Surface Type: Asphalt
Pool Private: No
County: Fulton - GA
Acres: 5.00
Pool Desc: None
Fees / Restrictions
Financial
Original Price: $2,000
Owner Financing: Yes
Garage / Parking
Parking Features: Garage, Garage Door Opener, Garage Faces Rear
Green / Env Info
Handicap
Accessibility Features: None
Interior Features
Security Ftr: Security System Leased, Smoke Detector(s)
Fireplace Features: None
Levels: Two
Appliances: Dishwasher, Electric Cooktop, Electric Oven, Electric Range, Electric Water Heater
Laundry Features: In Hall, Laundry Closet
Interior Features: Walk-In Closet(s)
Flooring: Carpet, Laminate
Spa Features: None
Lot Info
Lot Size Source: Builder
Lot Features: Front Yard
Lot Size: 1500
Misc
Property Attached: No
Home Warranty: Yes
Other
Other Structures: None
Property Info
Construction Materials: Brick Veneer
Year Built: 2,024
Date Available: 2024-01-31T00:00:00
Furnished: Unfu
Roof: Composition
Property Type: Residential Lease
Style: Townhouse
Rental Info
Land Lease: Yes
Expense Tenant: All Utilities
Lease Term: 12 Months
Room Info
Kitchen Features: Breakfast Bar, Kitchen Island, Other Surface Counters, Stone Counters
Room Master Bathroom Features: Double Vanity,Tub/Shower Combo
Room Dining Room Features: Open Concept
Sqft Info
Building Area Total: 1900
Building Area Source: Builder
Tax Info
Tax Parcel Letter: 17-0268-LL-035-8
Unit Info
Utilities / Hvac
Cool System: Central Air
Heating: Electric
Utilities: Cable Available, Electricity Available, Sewer Available, Water Available
Waterfront / Water
Water Body Name: None
Waterfront Features: None
Directions
1105 Bolton Rd NWListing Provided courtesy of Encore Haven Llc

 MLS# 411117277
MLS# 411117277 
