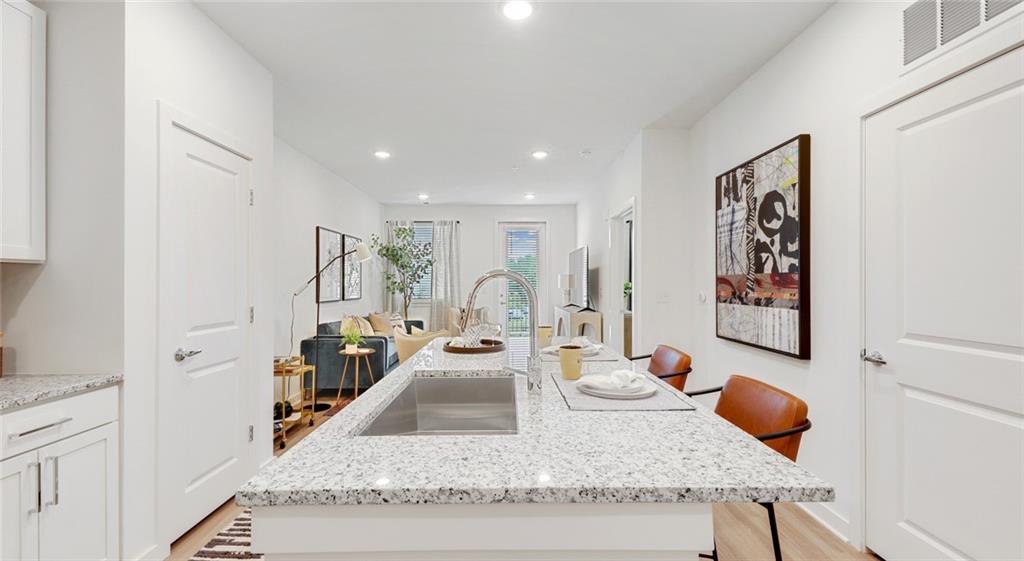Viewing Listing MLS# 349314852
Acworth, GA 30101
- 3Beds
- 2Full Baths
- N/AHalf Baths
- N/A SqFt
- 1992Year Built
- 2.06Acres
- MLS# 349314852
- Rental
- Apartment
- Active
- Approx Time on Market1 year, 7 days
- AreaN/A
- CountyPaulding - GA
- Subdivision Picketts Mill
Overview
RENT INCLUDES UTILITIES. This recently Remodeled & Updated Terrace Level Apartment offers 3 br / 2 ba / office / separate driveway / parking for several vehicles & a parking pad. You will love this split bedroom floor plan. The owners private wing features home office / bonus rm, king-sized br, walk in closet & ensuite bath. The 2-guest bedroom wing shares a full bath w/double vanity, tub/shower combo & separate water closet & linen closet & large walk-in laundry room including wall cabinets, shelving & washer & dryer. Both wings separated by the Living space of expansive 9 ceiling family rm w/sleek fireplace, gas insert & built in bookcases offering an abundance of natural light from the crank out vertical windows & French doors / mudroom hall / new kitchen including granite ctops, faux copper tiled backsplash, custom-design painted cabinets, new smooth top electric stove, new micro/hood combo, & refrigerator - all adjacent to the Dining Area. LVT flooring throughout. All Living Spaces & Owners Suite offer access to the large, covered deck overlooking gently rolling backyard & a forest of well-established trees & stream. Enjoy this peacefully secluded residence on a cul-de-sac. Applicant 18 or older must submit/pay for an app. No pets. Schedule a visit thru ShowingTime.
Association Fees / Info
Hoa: No
Community Features: None
Pets Allowed: No
Bathroom Info
Total Baths: 2.00
Fullbaths: 2
Room Bedroom Features: In-Law Floorplan
Bedroom Info
Beds: 3
Building Info
Habitable Residence: Yes
Business Info
Equipment: None
Exterior Features
Fence: None
Patio and Porch: Covered, Deck
Exterior Features: Other
Road Surface Type: Asphalt
Pool Private: No
County: Paulding - GA
Acres: 2.06
Pool Desc: None
Fees / Restrictions
Financial
Original Price: $2,725
Owner Financing: Yes
Garage / Parking
Parking Features: Driveway, Kitchen Level, Parking Pad
Green / Env Info
Handicap
Accessibility Features: None
Interior Features
Security Ftr: Smoke Detector(s)
Fireplace Features: Factory Built, Family Room, Insert
Levels: One
Appliances: Dishwasher, Dryer, Electric Range, Gas Water Heater, Washer
Laundry Features: In Hall, Laundry Room
Interior Features: Bookcases, Double Vanity, High Ceilings 9 ft Lower, High Speed Internet
Flooring: Other
Spa Features: None
Lot Info
Lot Size Source: Public Records
Lot Features: Back Yard, Cul-De-Sac, Wooded
Lot Size: 111x352x405x510
Misc
Property Attached: No
Home Warranty: Yes
Other
Other Structures: Gazebo,Outbuilding
Property Info
Construction Materials: Brick 4 Sides
Year Built: 1,992
Date Available: 2023-11-02T00:00:00
Furnished: Unfu
Roof: Composition
Property Type: Residential Lease
Style: Traditional
Rental Info
Land Lease: Yes
Expense Tenant: Cable TV, Security, Telephone
Lease Term: 12 Months
Room Info
Kitchen Features: Cabinets Other, Stone Counters
Room Master Bathroom Features: Double Vanity,Tub/Shower Combo
Room Dining Room Features: Open Concept,Separate Dining Room
Sqft Info
Building Area Total: 2200
Building Area Source: Owner
Tax Info
Tax Parcel Letter: 008976
Unit Info
Utilities / Hvac
Cool System: Ceiling Fan(s), Central Air
Heating: Forced Air, Heat Pump, Natural Gas
Utilities: Cable Available, Electricity Available, Natural Gas Available, Underground Utilities, Water Available
Waterfront / Water
Water Body Name: None
Waterfront Features: Stream
Directions
Hwy 92 into Picketts Mill Neighborhood on Picketts Mill Place. L-Grist Mill Dr. L-Mill Pond Ct. Home on the right. Use Left driveway to the Terrace Level Apartment.Listing Provided courtesy of Coldwell Banker Realty
))
))
))
))
))
))
))
))
))
))
))
))
))
))
))
))
))
))
))
))
))
))
))
))
))
))
))
))
))
))
))
))
))
))
))
))
))
))
))
))
))
))
))
))
))

 MLS# 395175638
MLS# 395175638