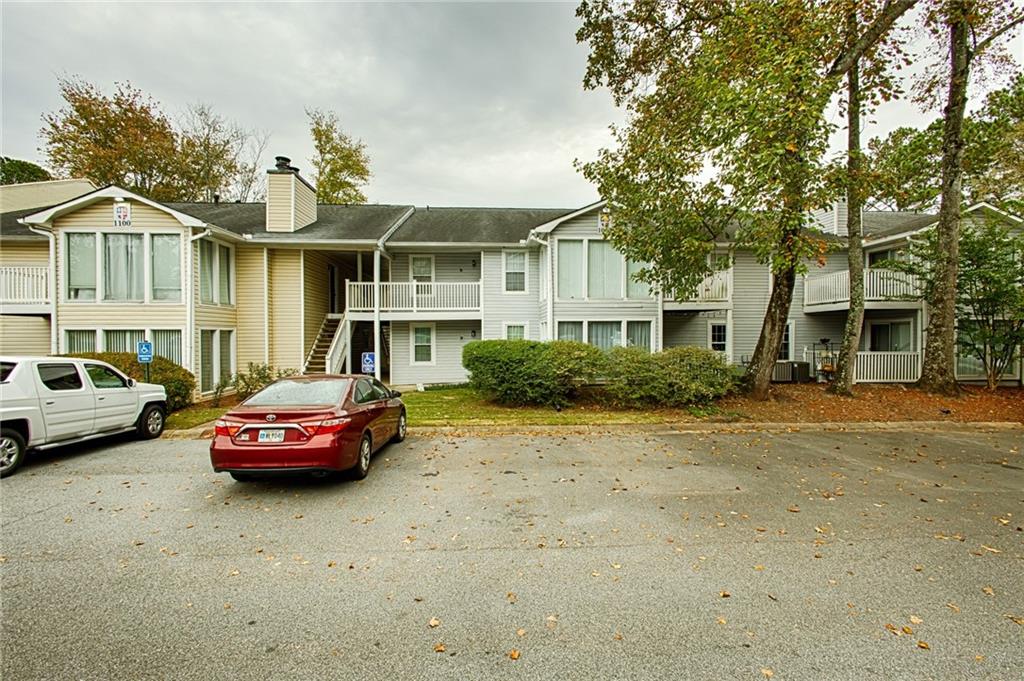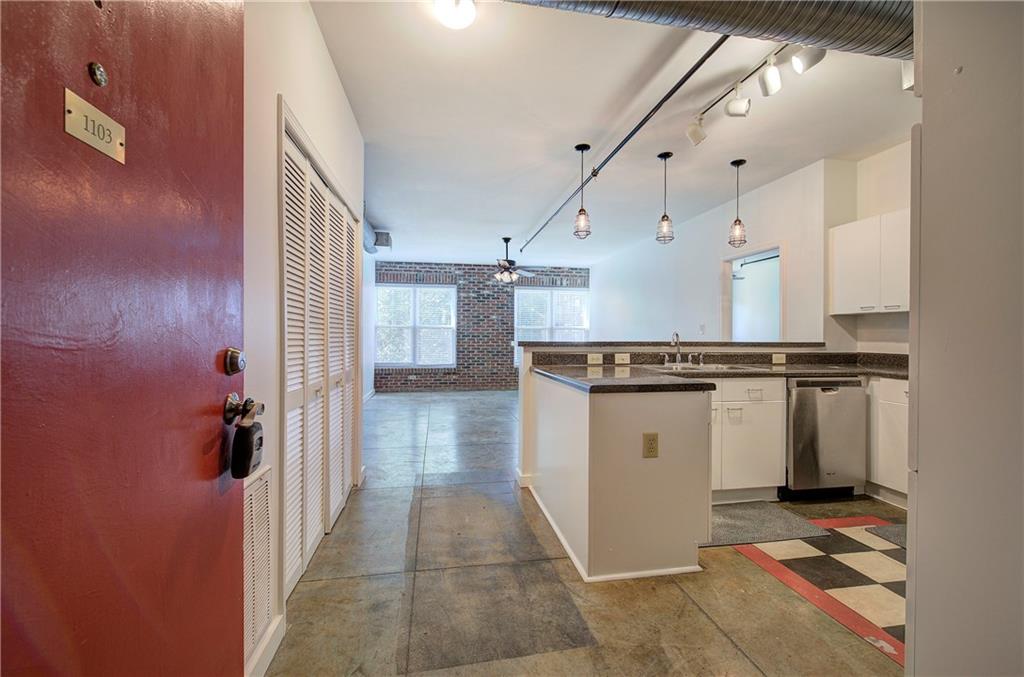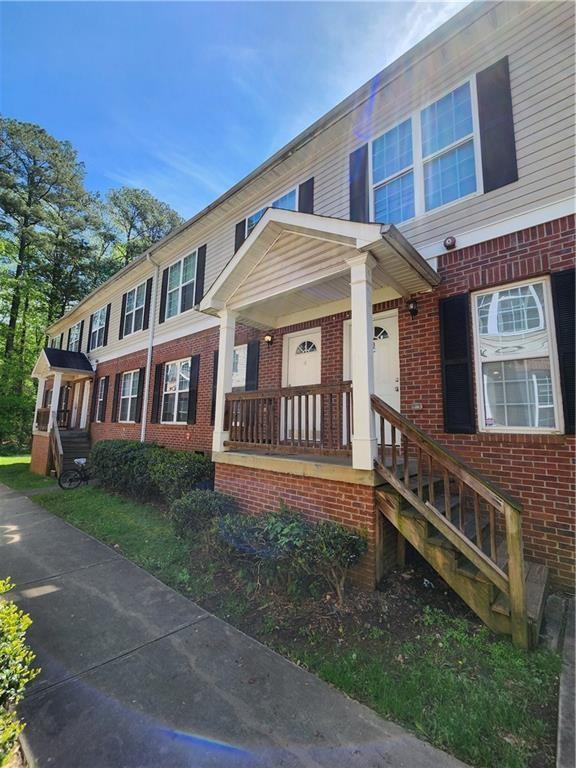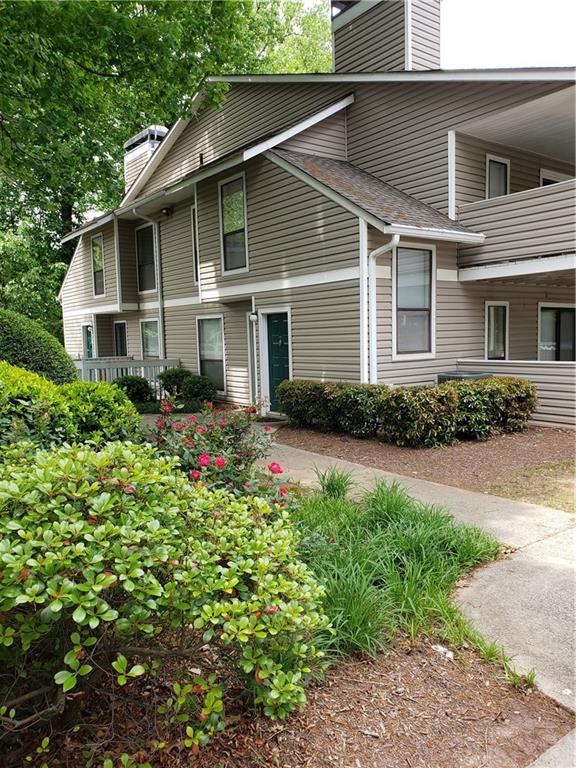Viewing Listing MLS# 344105261
Marietta, GA 30067
- 2Beds
- 2Full Baths
- N/AHalf Baths
- N/A SqFt
- 1987Year Built
- 0.14Acres
- MLS# 344105261
- Rental
- Condominium
- Active
- Approx Time on Market1 year, 2 months, 8 days
- AreaN/A
- CountyCobb - GA
- Subdivision Overlook
Overview
Beautiful, 2-bedroom condo in the sought-after WALTON HS district! Open floorplan featuring a kitchen with Gas Range, Granite countertops, and maple cabinetry. Cozy Family Room with fireplace opens to covered deck. Spacious Split Bedroom Plan featuring Walk-in closets in both bedrooms. Laundry Room w/ Full sized washer/dryer Included. 2nd-floor (top-floor) unit with a neighbor on one side and one beneath. The complex is located just off of Columns Drive and just a short walk to the Chattahoochee River Park's walking & biking trails. The Overlook community offers beautiful wooded scenery, an inviting pool area and care-free living all minutes away from shopping, dining, and all East Cobb has to offer. Great location with EZ access to 285/Riverside Dr & Sandy Springs. AWARD-WINNING SCHOOLS *Sope Creek ES, Dickerson MS, and Walton HS*Immediate Move-in
Association Fees / Info
Hoa: No
Community Features: Pool
Pets Allowed: Yes
Bathroom Info
Main Bathroom Level: 2
Total Baths: 2.00
Fullbaths: 2
Room Bedroom Features: Master on Main, Roommate Floor Plan, Split Bedroom Plan
Bedroom Info
Beds: 2
Building Info
Habitable Residence: No
Business Info
Equipment: None
Exterior Features
Fence: None
Patio and Porch: Front Porch
Exterior Features: Balcony, Lighting, Storage
Road Surface Type: Asphalt
Pool Private: No
County: Cobb - GA
Acres: 0.14
Pool Desc: Fenced, In Ground
Fees / Restrictions
Financial
Original Price: $2,000
Owner Financing: No
Garage / Parking
Parking Features: Detached, Parking Lot, Unassigned
Green / Env Info
Handicap
Accessibility Features: None
Interior Features
Security Ftr: Carbon Monoxide Detector(s), Smoke Detector(s)
Fireplace Features: Gas Starter
Levels: One
Appliances: Dishwasher, Dryer, Electric Cooktop, Gas Water Heater
Laundry Features: Laundry Closet
Interior Features: High Ceilings 9 ft Main
Flooring: Carpet, Hardwood
Spa Features: None
Lot Info
Lot Size Source: Public Records
Lot Features: Corner Lot
Lot Size: x
Misc
Property Attached: No
Home Warranty: No
Other
Other Structures: None
Property Info
Construction Materials: Vinyl Siding
Year Built: 1,987
Date Available: 2024-07-15T00:00:00
Furnished: Unfu
Roof: Shingle, Other
Property Type: Residential Lease
Style: Contemporary, Modern
Rental Info
Land Lease: No
Expense Tenant: All Utilities, Cable TV, Electricity, Gas, Pest Control, Security, Telephone
Lease Term: 12 Months
Room Info
Kitchen Features: Breakfast Bar, Cabinets Stain, Kitchen Island, Pantry
Room Master Bathroom Features: Separate Tub/Shower
Room Dining Room Features: Dining L
Sqft Info
Building Area Total: 933
Building Area Source: Public Records
Tax Info
Tax Parcel Letter: 17-1085-0-099-0
Unit Info
Utilities / Hvac
Cool System: Ceiling Fan(s), Central Air
Heating: Central
Utilities: Cable Available, Electricity Available, Natural Gas Available
Waterfront / Water
Water Body Name: None
Waterfront Features: None
Directions
use GPSListing Provided courtesy of Sweet Suite, Llc















 MLS# 410808443
MLS# 410808443 


