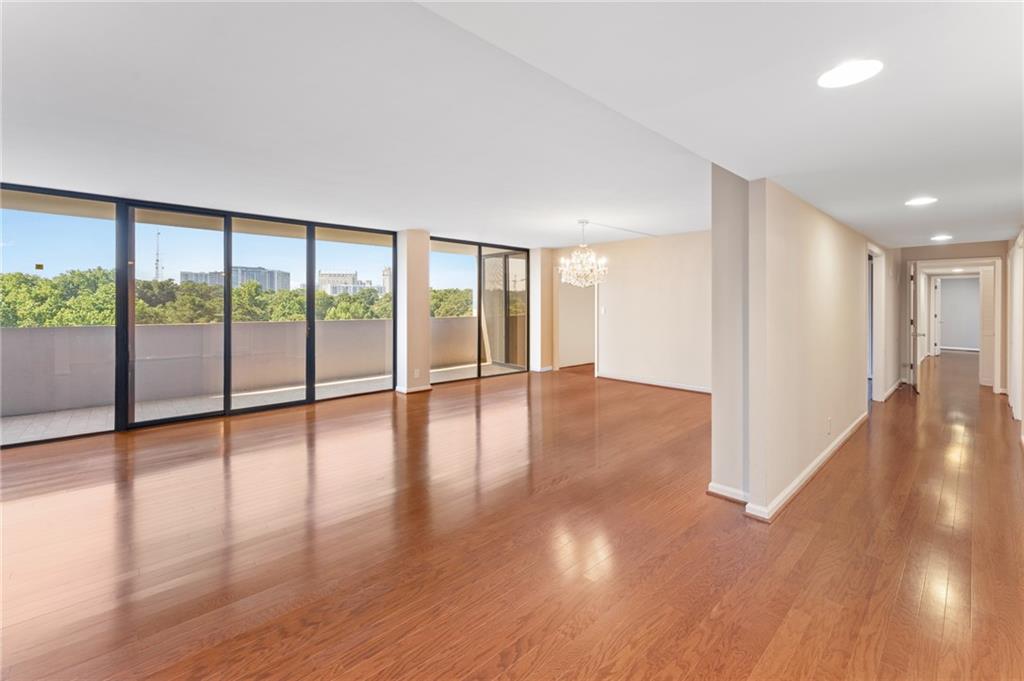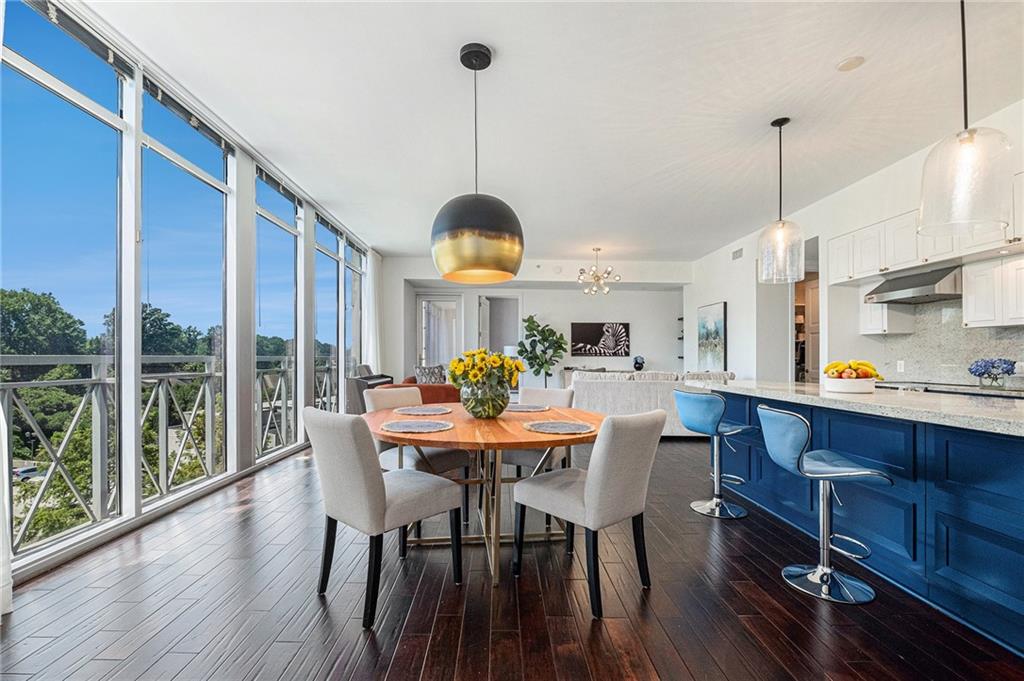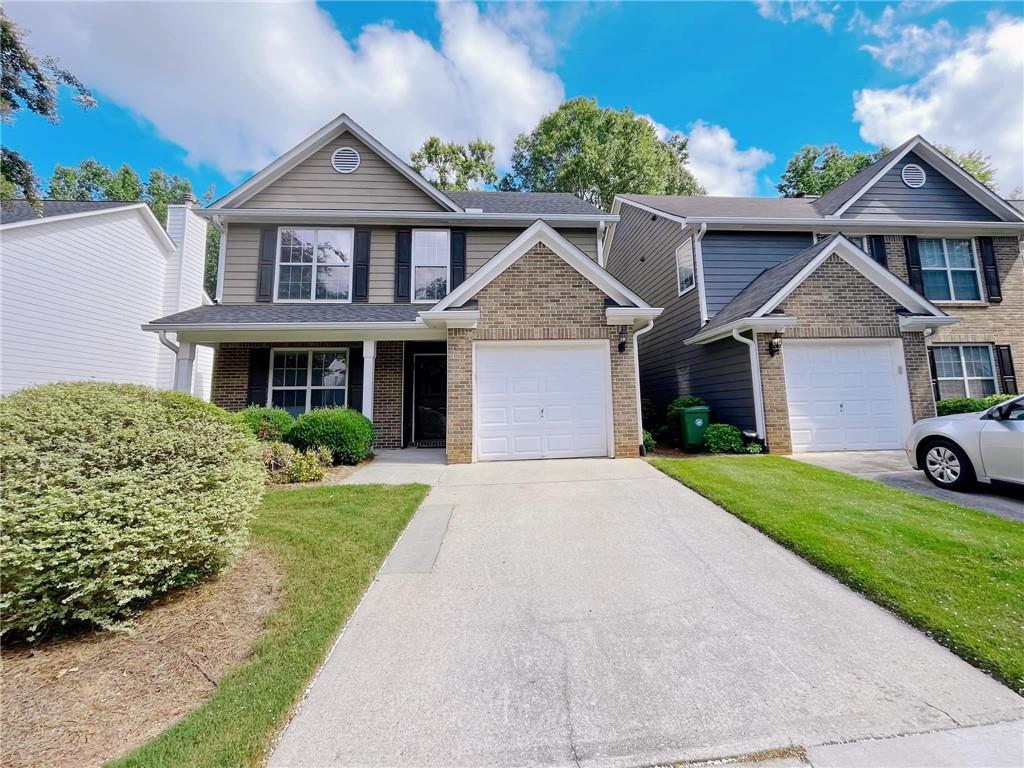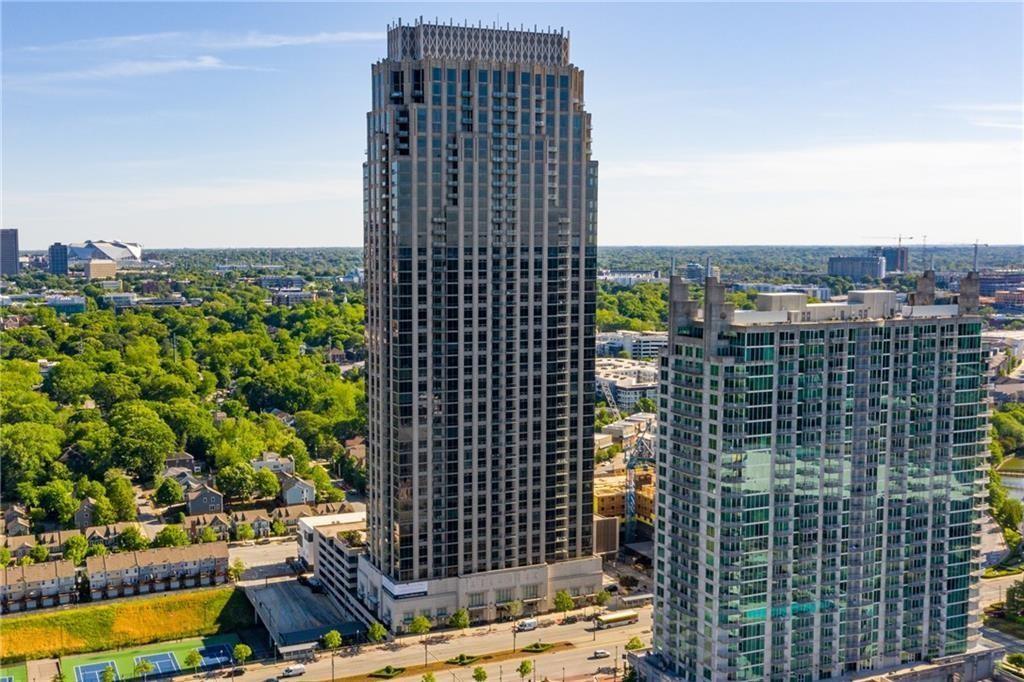Viewing Listing MLS# 342518343
Atlanta, GA 30309
- 3Beds
- 3Full Baths
- N/AHalf Baths
- N/A SqFt
- 2010Year Built
- 0.10Acres
- MLS# 342518343
- Rental
- Condominium
- Active
- Approx Time on Market1 year, 3 months, 1 day
- AreaN/A
- CountyFulton - GA
- Subdivision The Brookwood
Overview
A rare corner unit within one of the most sought after buildings in Atlanta ""The Brookwood"" This highly desirable condo offers one of the larger floor plans with breathtaking views of Atlanta. Art-gallery"" entry foyer with floor to ceiling Windows through the entire residence. 3 Bedrooms 3 bathrooms, 3 walk-out balconies. 3 parking spaces, storage unit and well maintained. The large master suite includes a large walk-in custom closet and a private bathroom with a double vanity, large soaking tub and walk-in shower and private balcony. The 2nd bedroom also has a large custom closet and a private bath with view.The 3rd room which is currently being used as a home office/den by current owners but can also be utilized as a nursery or media room or formal bedroom. The residence has upgraded light fixtures with in unit laundry with tons of storage available. The amenities at the Brookwood some.of the best in the city Offers a Jr. Olympic sized saltwater swimming pool, complimentary outdoor grilling including a Big Green Egg, a gym, a private clubhouse for birthday parties or special events, a proper business center, billiard room, sizable dog park for our furry friends (on P3), and even two exclusive guest suites that serve as in house hotel rooms for your guests. There are 3 restaurants in the building itself including Botica, O-sha Thai Sushi, and Egg Harbor Cafe, along with several others only a short walk away. Outside the building and due west leads you to a tree lined walk to and around Bitsy Grant Tennis Center and Bobby Jones Golf course, and just a short walk to the Atlanta Beltline. Enjoy the convenience of 36 secure guest parking spaces in your garage including charging stations for your electric vehicle and three personal side by side deeded parking spaces for you. And I must mention the attentive and knowledgeable 24/7 Concierge to help you and your guests. take advantage of this lock and live luxury lifestyle with extreme privacy.
Association Fees / Info
Hoa: No
Community Features: Near Beltline, Clubhouse, Meeting Room, Homeowners Assoc, Public Transportation, Fitness Center, Pool, Restaurant, Near Public Transport, Near Schools, Near Shopping
Pets Allowed: Call
Bathroom Info
Main Bathroom Level: 3
Total Baths: 3.00
Fullbaths: 3
Room Bedroom Features: Master on Main, Roommate Floor Plan, Other
Bedroom Info
Beds: 3
Building Info
Habitable Residence: Yes
Business Info
Equipment: None
Exterior Features
Fence: Privacy
Patio and Porch: Patio
Exterior Features: Garden, Gas Grill, Balcony, Courtyard
Road Surface Type: Asphalt, Concrete
Pool Private: No
County: Fulton - GA
Acres: 0.10
Pool Desc: In Ground, Salt Water
Fees / Restrictions
Financial
Original Price: $7,250
Owner Financing: Yes
Garage / Parking
Parking Features: Assigned, Attached, Covered, Garage, Varies by Unit
Green / Env Info
Handicap
Accessibility Features: None
Interior Features
Security Ftr: Smoke Detector(s)
Fireplace Features: None
Levels: One
Appliances: Trash Compactor, Dishwasher, Dryer, Electric Cooktop, Refrigerator, Gas Cooktop, Gas Oven, Microwave, Washer, Range Hood, Other
Laundry Features: Laundry Room
Interior Features: High Ceilings 10 ft Main, Double Vanity, High Speed Internet, Entrance Foyer, Walk-In Closet(s)
Flooring: Hardwood
Spa Features: Community
Lot Info
Lot Size Source: Other
Lot Features: Landscaped
Lot Size: 10x10
Misc
Property Attached: No
Home Warranty: Yes
Other
Other Structures: Outdoor Kitchen
Property Info
Construction Materials: Brick 4 Sides
Year Built: 2,010
Date Available: 2023-09-01T00:00:00
Furnished: Unfu
Roof: Composition
Property Type: Residential Lease
Style: High Rise (6 or more stories), Contemporary, Traditional, Modern
Rental Info
Land Lease: Yes
Expense Tenant: Cable TV, Electricity, Repairs, Water, Other
Lease Term: 12 Months
Room Info
Kitchen Features: Eat-in Kitchen, Kitchen Island, Pantry, View to Family Room
Room Master Bathroom Features: Double Vanity,Soaking Tub,Separate Tub/Shower
Room Dining Room Features: Open Concept
Sqft Info
Building Area Total: 2527
Building Area Source: Owner
Tax Info
Tax Parcel Letter: 17-0110-0002-213-8
Unit Info
Unit: 701
Utilities / Hvac
Cool System: Ceiling Fan(s), Central Air
Heating: Central
Utilities: Cable Available, Electricity Available, Natural Gas Available, Phone Available, Sewer Available, Water Available
Waterfront / Water
Water Body Name: None
Waterfront Features: None
Directions
GPS Friendly. Go onto palisades St. (S. Side of building) to the end, enter Owners/Guest Parking. Call concierge at ""call box"". Down the ramp, turn left, park in the yellow signed ""Guest Spots"" Head to the elevator and lobby. Lockbox is with the concierge.Listing Provided courtesy of Keller Wms Re Atl Midtown
))
))
))
))
))
))
))
))
))
))
))
))
))
))
))
))
))
))
))
))
))
))
))
))
))
))
))
))
))
))
))
))
))
))
))
))
))
))
))
))
))
))
))
))
))
))
))
))
))
))
))
))
))
))
))
))
))
))
))
))
))
))
))
))
))
))
))
))
))
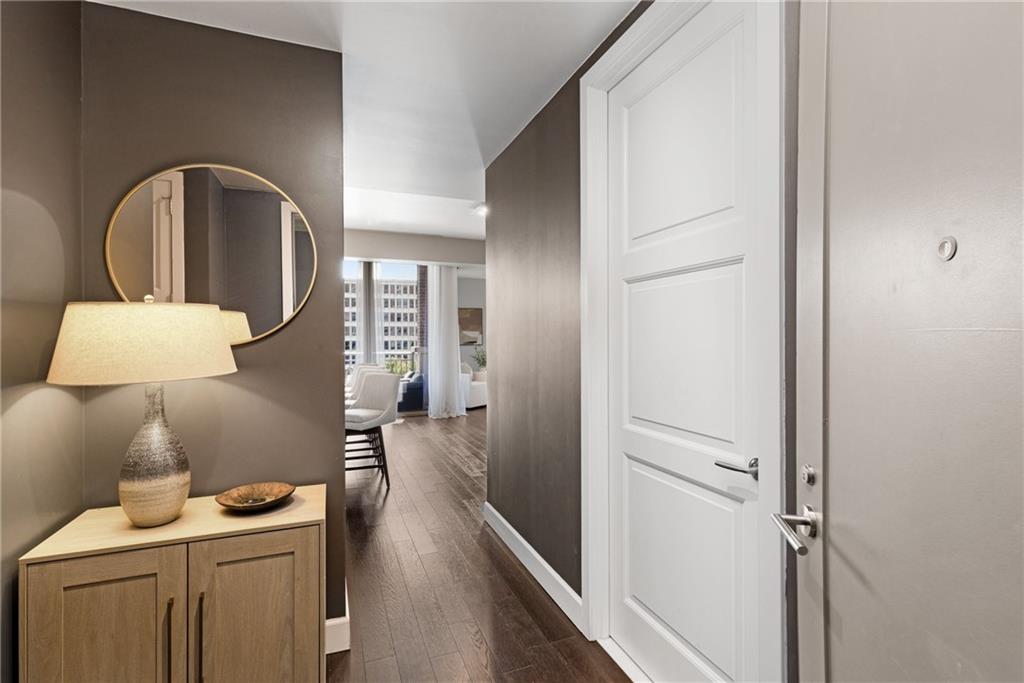
 MLS# 409137465
MLS# 409137465 