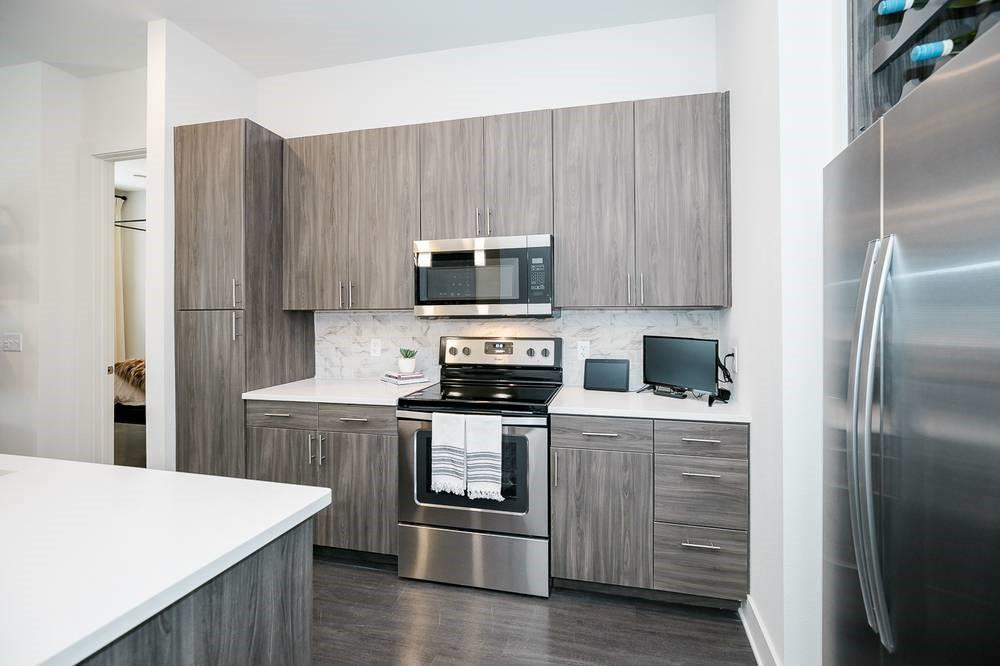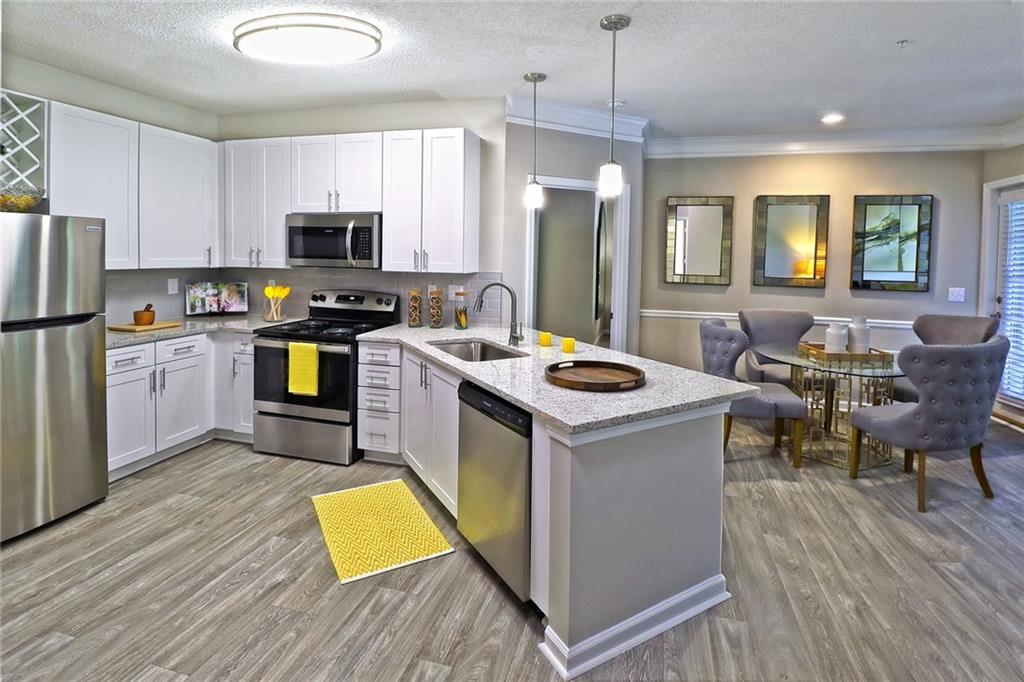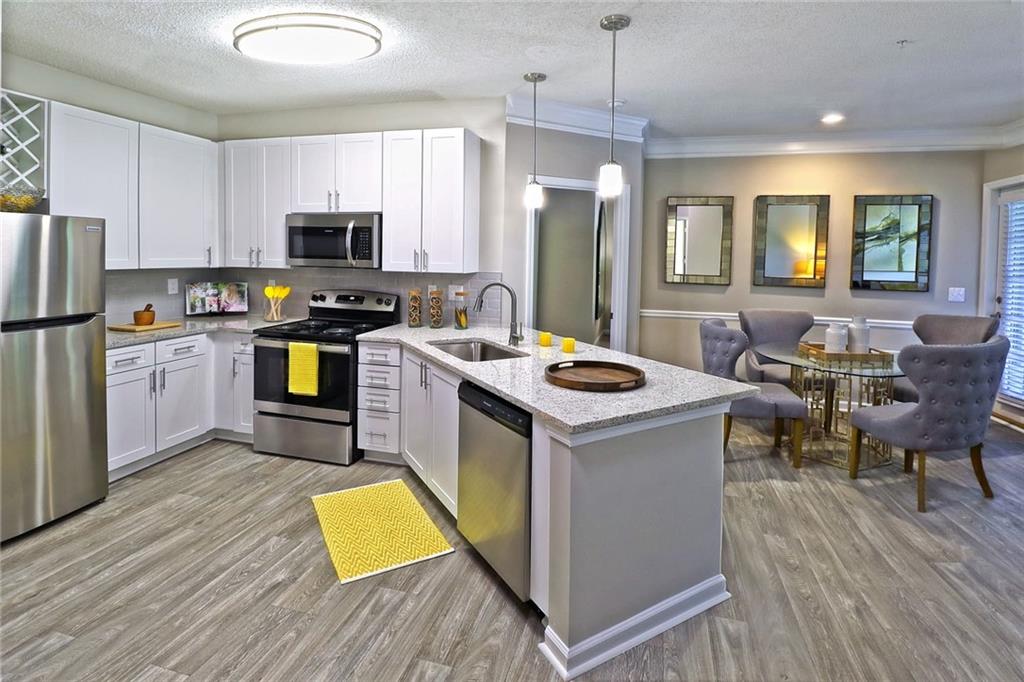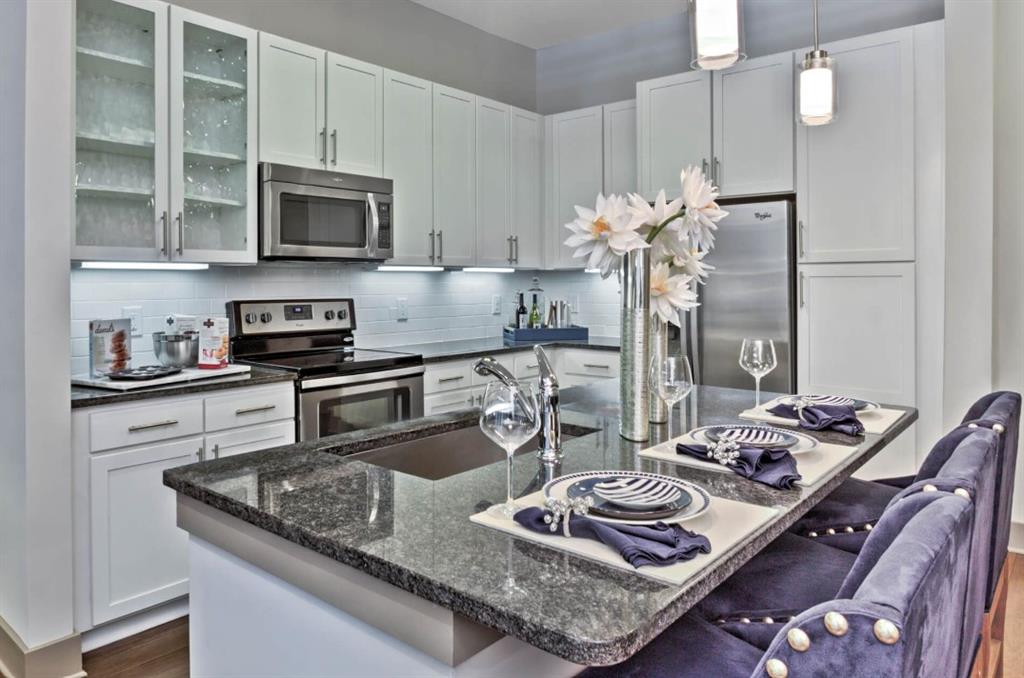Viewing Listing MLS# 251749100
Sandy Springs, GA 30328
- 2Beds
- 2Full Baths
- N/AHalf Baths
- N/A SqFt
- 2019Year Built
- 0.00Acres
- MLS# 251749100
- Rental
- Apartment
- Active
- Approx Time on Market2 years, 10 months, 28 days
- AreaN/A
- CountyFulton - GA
- Subdivision Alastair at Aria Village
Overview
Saltwater Pool with Fire Pits and Lounge Spaces. 2-Story Fitness Center. Pet Park. Resident Co-Working Spaces. Private Game Room with Golf Simulator, Foosball, and Ping Pong Table. Full Catering Kitchen with Private Dining. Electric Car Charging Stations. On-Site Concierge. Dry Cleaning Concierge. Package Concierge. Large Kitchen Islands with Seating. Built-In Bookshelves with Wine Racks. Urban Mud Room Entry Feature with Storage. Built-In Linen Cabinets. Sonos Wireless Speakers. European Wet Baths Available. Screened Patios Available.
Association Fees / Info
Hoa: No
Community Features: Business Center, Clubhouse, Dog Park, Fitness Center, Gated, Meeting Room, Near Public Transport, Near Shopping, Pool
Pets Allowed: Yes
Bathroom Info
Main Bathroom Level: 2
Total Baths: 2.00
Fullbaths: 2
Room Bedroom Features: Roommate Floor Plan
Bedroom Info
Beds: 2
Building Info
Habitable Residence: No
Business Info
Equipment: None
Exterior Features
Fence: None
Patio and Porch: Covered, Patio
Exterior Features: Courtyard, Gas Grill
Road Surface Type: Other
Pool Private: No
County: Fulton - GA
Acres: 0.00
Pool Desc: In Ground
Fees / Restrictions
Financial
Original Price: $2,958
Owner Financing: No
Garage / Parking
Parking Features: Covered, Unassigned
Green / Env Info
Green Building Ver Type: ENERGY STAR Certified Homes
Handicap
Accessibility Features: Accessible Approach with Ramp, Accessible Doors, Accessible Entrance
Interior Features
Security Ftr: Fire Sprinkler System, Key Card Entry, Secured Garage/Parking, Security Gate, Security Lights, Smoke Detector(s)
Fireplace Features: None
Levels: Three Or More
Appliances: Dishwasher, Disposal, Dryer, ENERGY STAR Qualified Appliances, Gas Range, Microwave, Refrigerator, Self Cleaning Oven, Washer
Laundry Features: In Kitchen
Interior Features: High Ceilings 9 ft Main, Walk-In Closet(s)
Flooring: Carpet, Hardwood, Laminate
Spa Features: None
Lot Info
Lot Size Source: Not Available
Lot Features: Other
Misc
Property Attached: No
Home Warranty: No
Other
Other Structures: None
Property Info
Construction Materials: Other
Year Built: 2,019
Date Available: 2024-09-29T00:00:00
Furnished: Unfu
Roof: Other
Property Type: Residential Lease
Style: Traditional
Rental Info
Land Lease: No
Expense Tenant: Electricity, Gas, Pest Control, Trash Collection, Water
Lease Term: Other
Room Info
Kitchen Features: Breakfast Bar, Cabinets White, Kitchen Island, Laminate Counters, Pantry, View to Family Room
Room Master Bathroom Features: Tub/Shower Combo
Room Dining Room Features: Open Concept
Sqft Info
Building Area Total: 1134
Building Area Source: Builder
Tax Info
Tax Parcel Letter: 17-0034-LL-227-4
Unit Info
Unit: 206
Utilities / Hvac
Cool System: Ceiling Fan(s), Central Air
Heating: Central, Electric
Utilities: Cable Available, Electricity Available, Natural Gas Available, Sewer Available, Water Available
Waterfront / Water
Water Body Name: None
Waterfront Features: None
Directions
GPSListing Provided courtesy of Promove House + Condo Group, Llc




















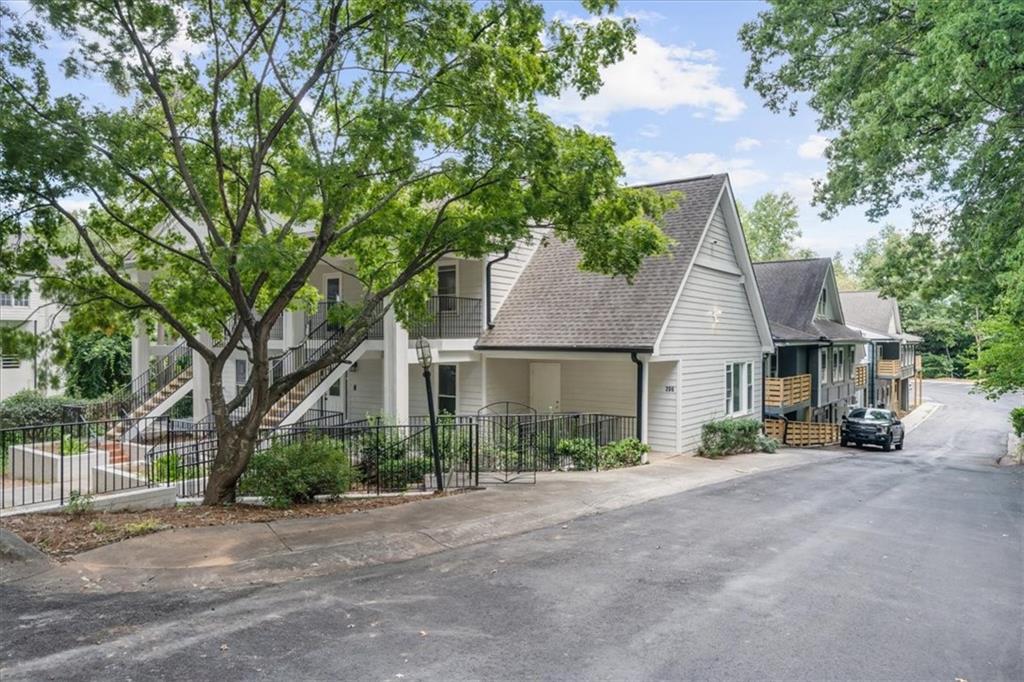
 MLS# 410499461
MLS# 410499461 