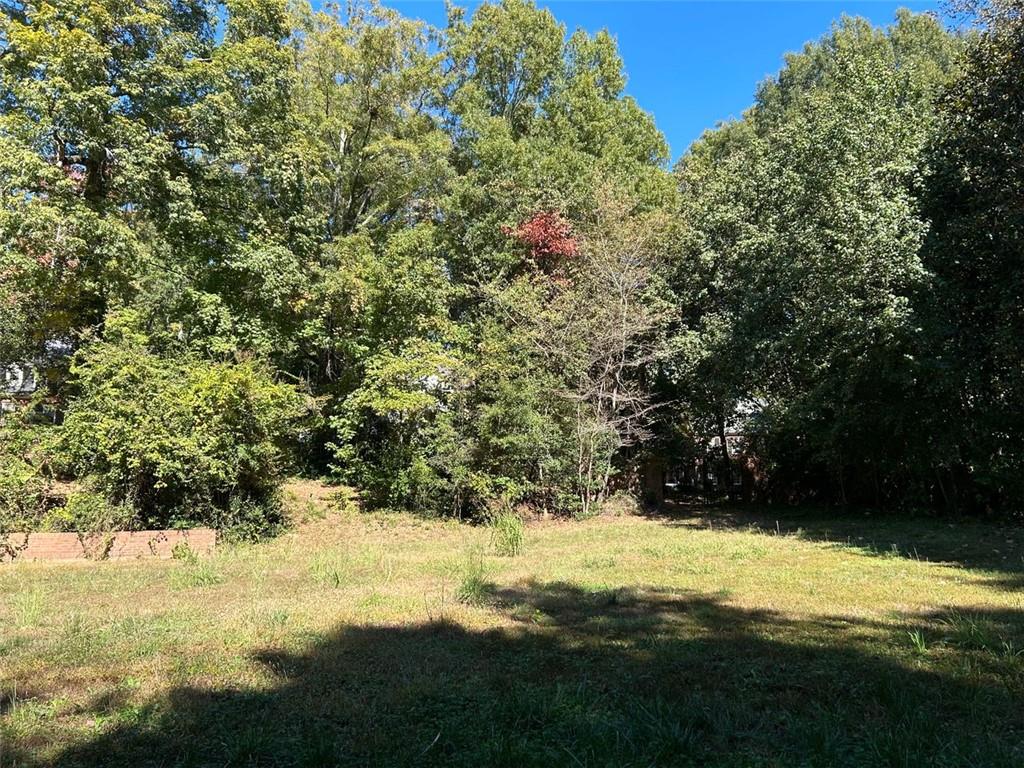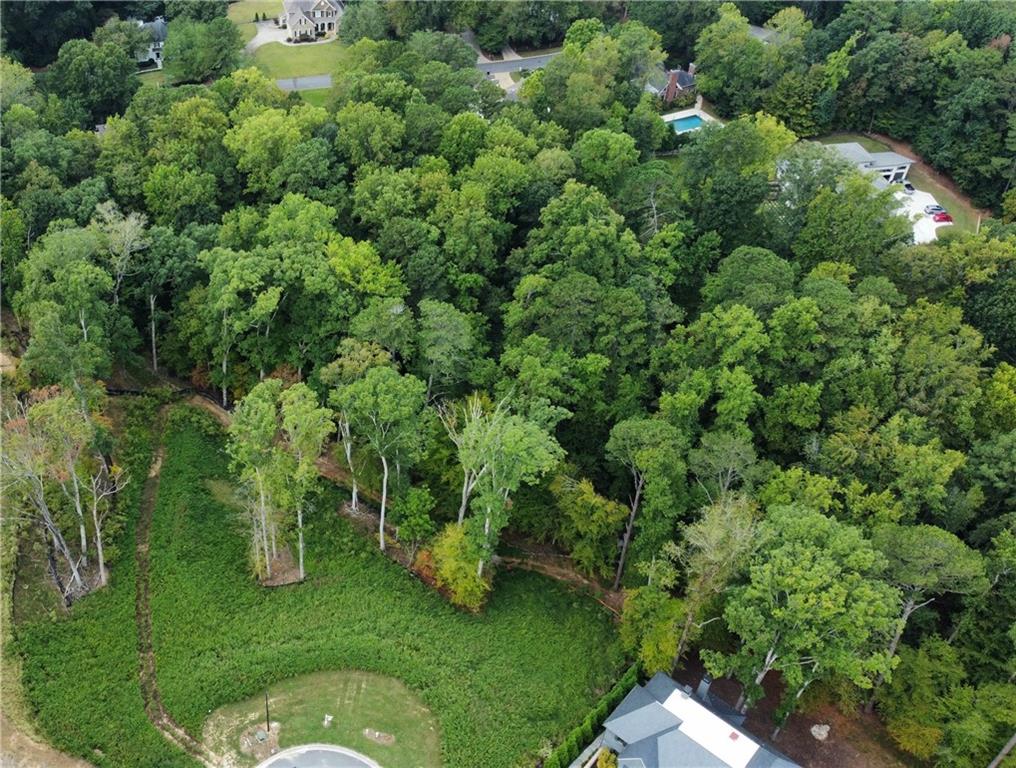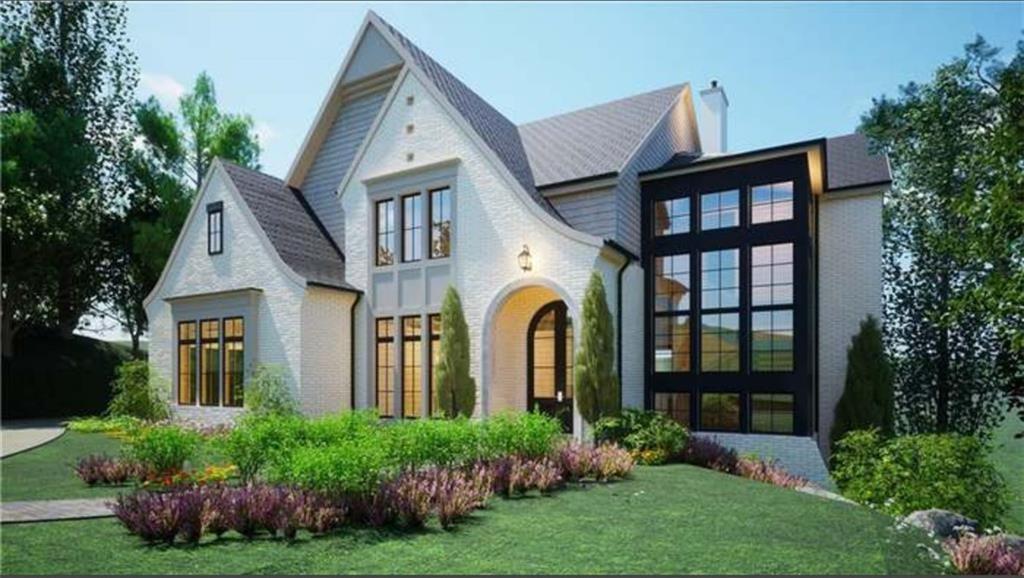Viewing Listing MLS# 402257478
Atlanta, GA 30342
- N/ABeds
- N/AFull Baths
- N/AHalf Baths
- N/A SqFt
- N/AYear Built
- 0.42Acres
- MLS# 402257478
- Land
- Single Family Residence
- Active
- Approx Time on Market2 months, 7 days
- AreaN/A
- CountyFulton - GA
- Subdivision Blue Heron Walk
Overview
Bring your vision for your future and work with award-winning Loudermilk Homes to create your custom dream home. 11 luxury homes will be built in this exclusive and private enclave, Blue Heron Walk. The highly sought-after Buckhead location is just minutes to offices, shopping, restaurants, and major highways, yet steps away from the Blue Heron Nature Preserve urban forest featuring 30 acres of natural woodlands and miles of walking trails. These custom homes with a European flair will have modern and thoughtfully designed floor plans. The homes will feature 10 and 11 ft ceilings, Smart Home technology, primary suites on the main level or upstairs, gourmet chef's kitchen, 3-car garages, and lots of windows and natural light bringing the beautiful outside surroundings in. Loudermilk Homes has perfected the custom build process with a unique ""9 Step Process to Perfection"" which utilizes effective expectation-setting, high-level communication and state-of-the-art project management and technology to make the custom building process easy and fun. Listing photos for inspiration only. Pre-construction Agreement to follow contract for building custom home. Lot 5.
Association Fees / Info
Hoa: No
Community Features: Homeowners Assoc, Near Public Transport, Near Schools, Near Shopping, Near Trails/Greenway, Sidewalks, Street Lights
Bathroom Info
Total Baths: 0.00
Bedroom Info
Building Info
Habitable Residence: No
Current Use: Other
Business Info
Equipment: None
Exterior Features
Fence: None
Road Surface Type: Asphalt
Pool Private: No
County: Fulton - GA
Acres: 0.42
Fees / Restrictions
Financial
Original Price: $799,900
Owner Financing: No
Documents Available: None
Handicap
Interior Features
Security Ftr: None
Lot Info
Lot Size Source: Plans
Zoning: R
Lot Features: Cleared
Lot Size: 106x228x25x58x135
Zoning Description: Developed/Zoned Residential
Misc
Property Attached: No
Home Warranty: No
Other
Other Structures: None
Property Info
Property Type: Res Developed Lots
Rental Info
Land Lease: No
Room Info
Special Features
Special Listing Conditions: None
Special Circumstances: Agent Related to Seller
Tax Info
Tax Year: 2,023
Tax Parcel Letter: NA
Utilities / Hvac
Utilities: Cable Available, Electricity Available, Natural Gas Available, Phone Available, Sewer Available, Underground Utilities, Water Available
Waterfront / Water
Water Body Name: None
Waterfront Features: None
Directions
FOLLOW DIRECTIONS, NOT GPS: From Roswell Road, Turn onto Chastain Preserve Lane/Lakemoore Dr, Right onto Emma Lane, Right onto Emily Reed Lane.Starting on Wieuca Road NE:- Head northwest towards Wieuca Rd NE - Merge onto Wieuca Rd NE - Turn left onto Lakemoore Dr NE- Turn left onto Emma Lane NEListing Provided courtesy of Keller Williams Buckhead
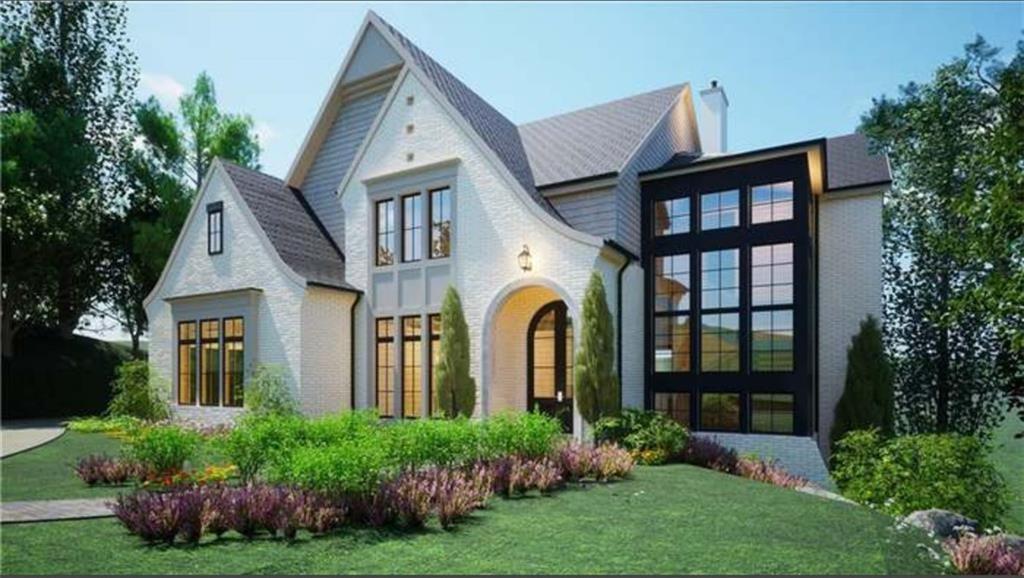
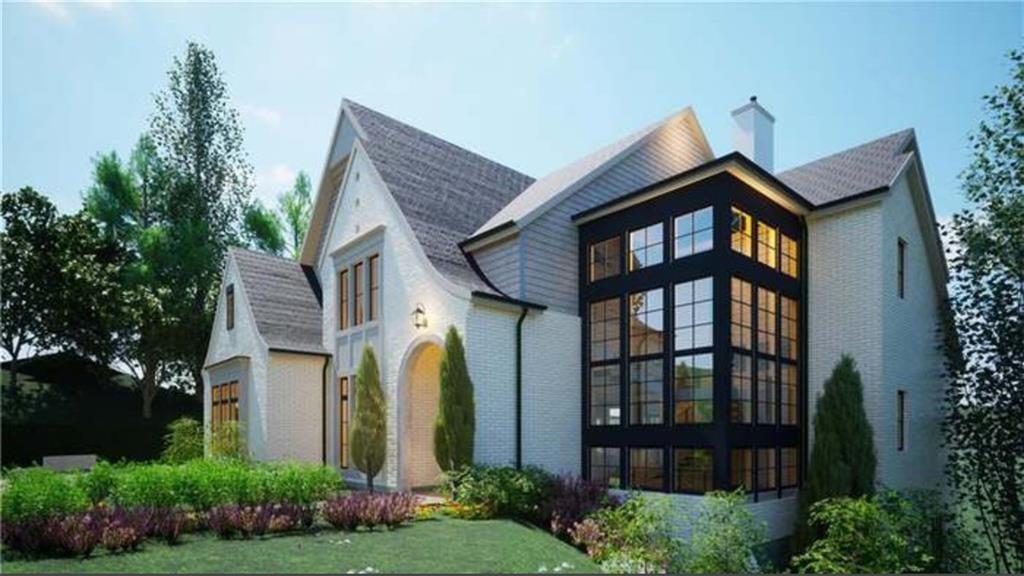
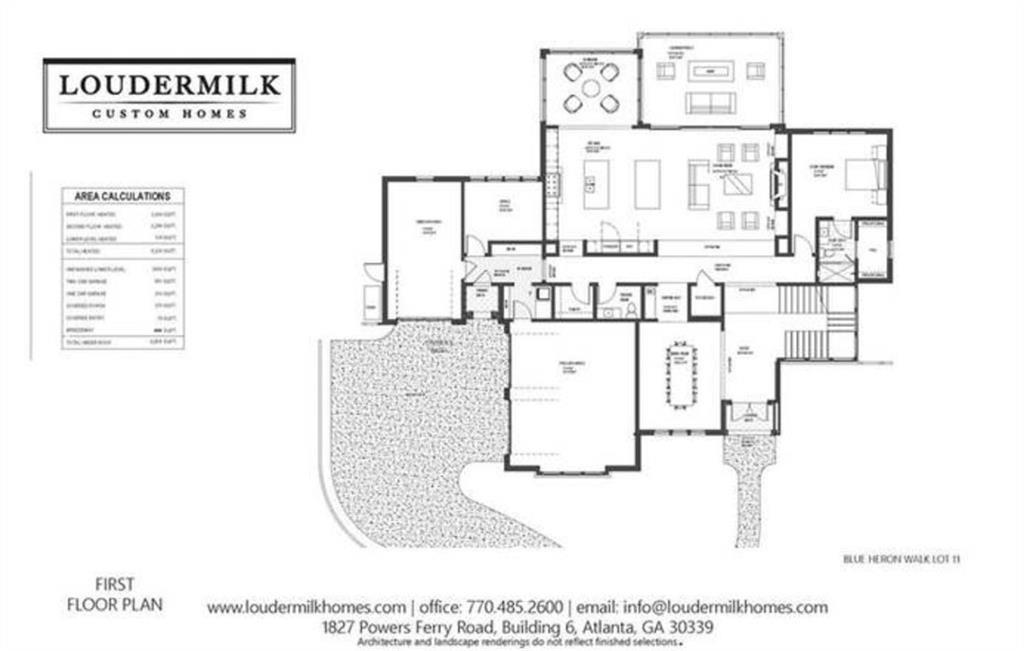
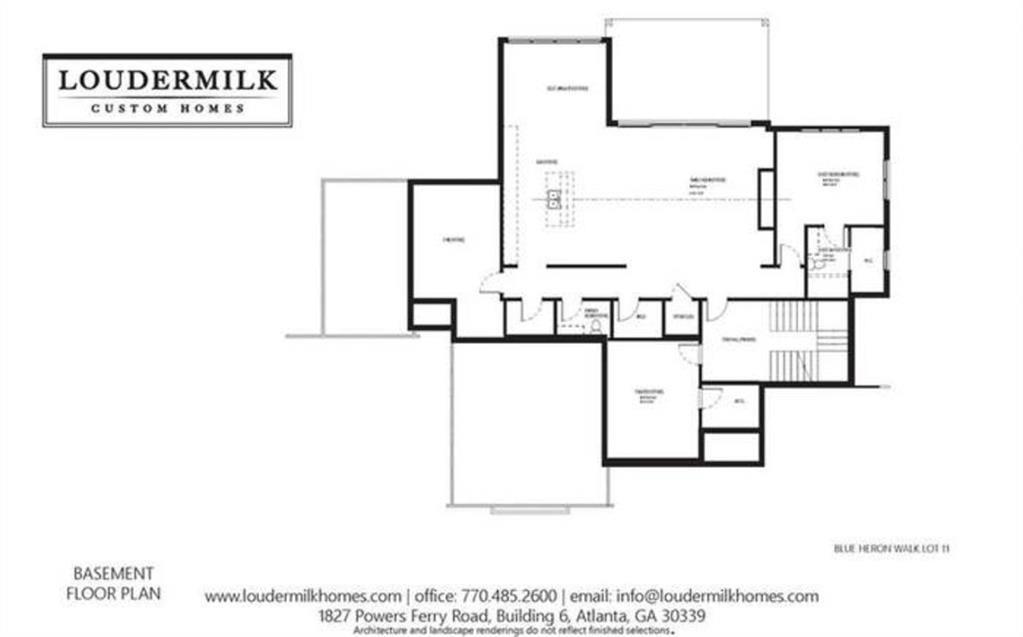
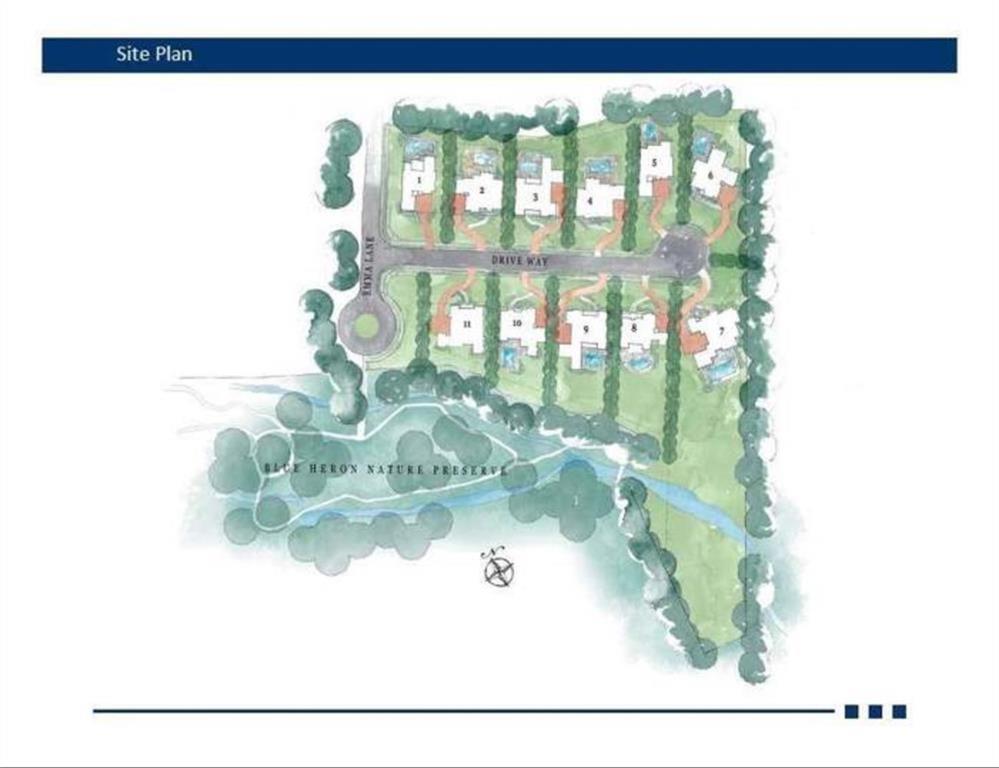
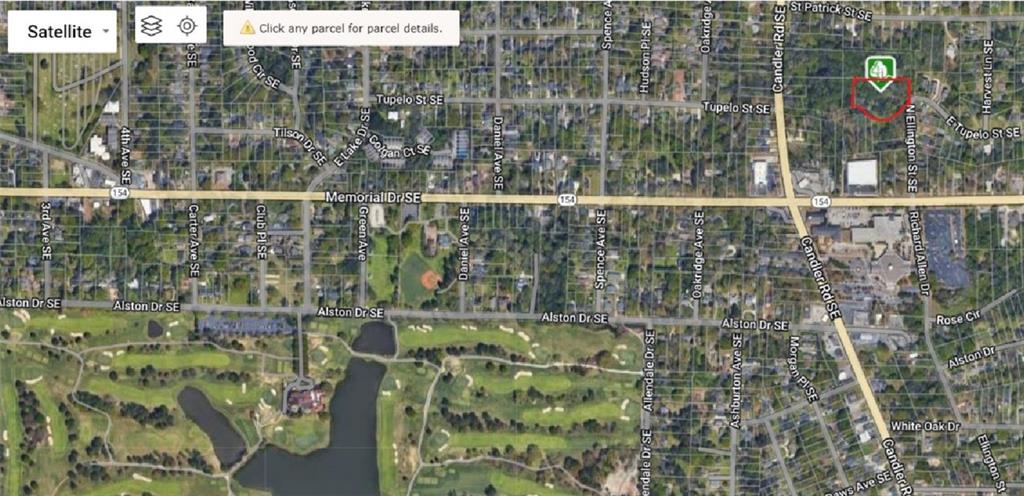
 MLS# 7258345
MLS# 7258345 